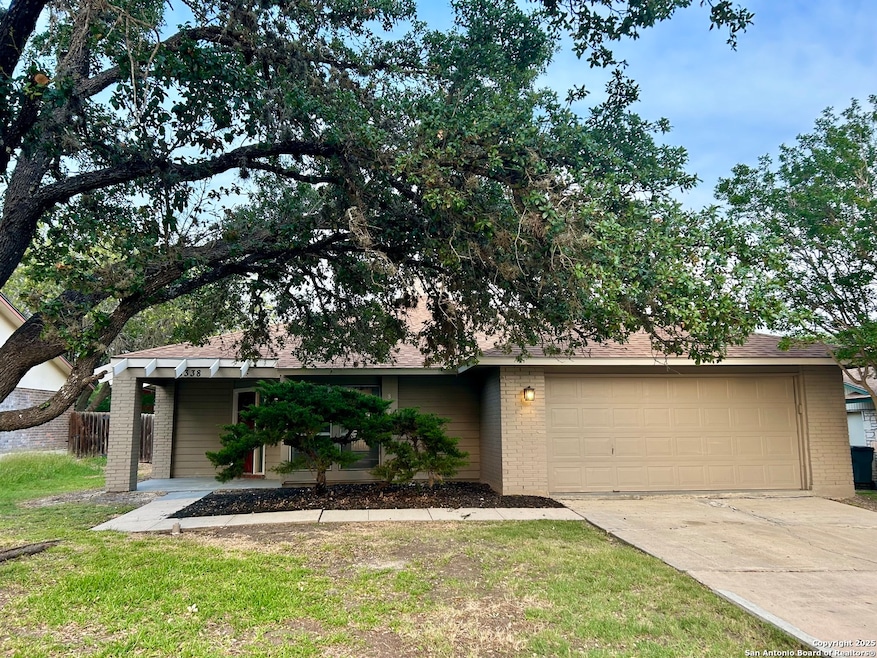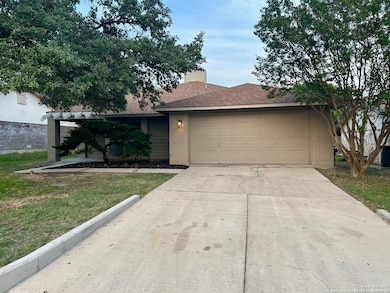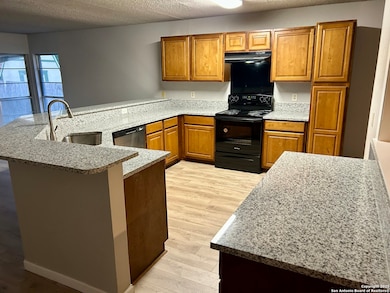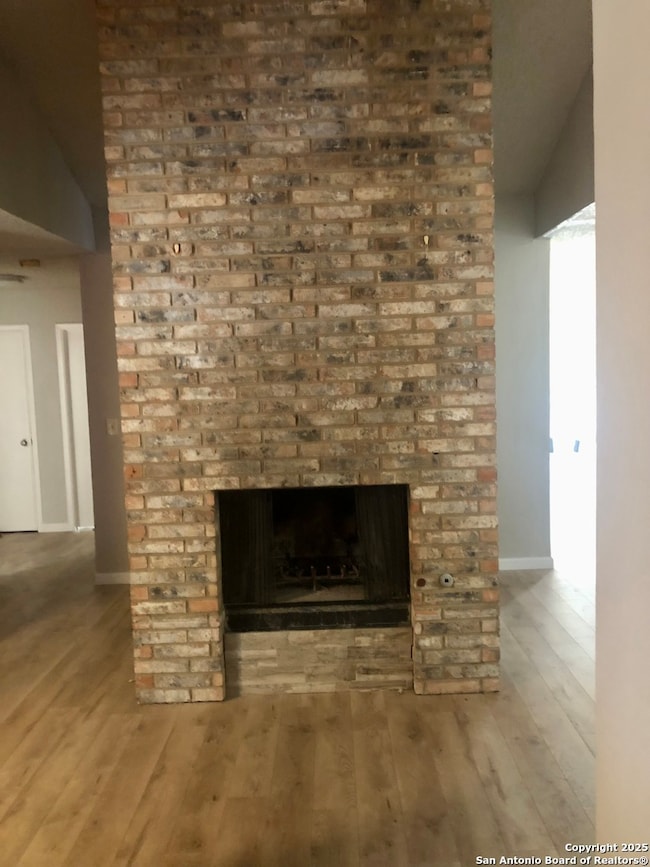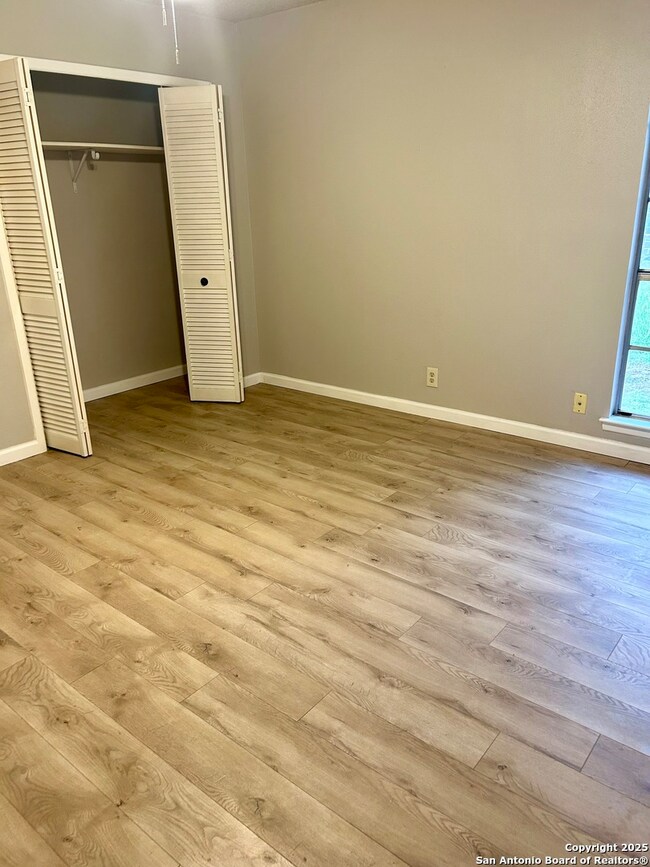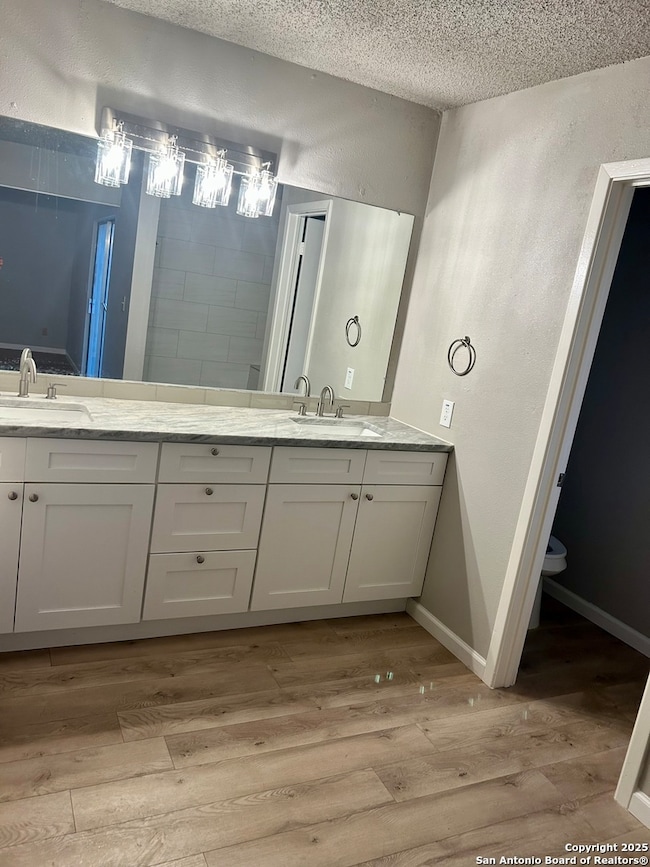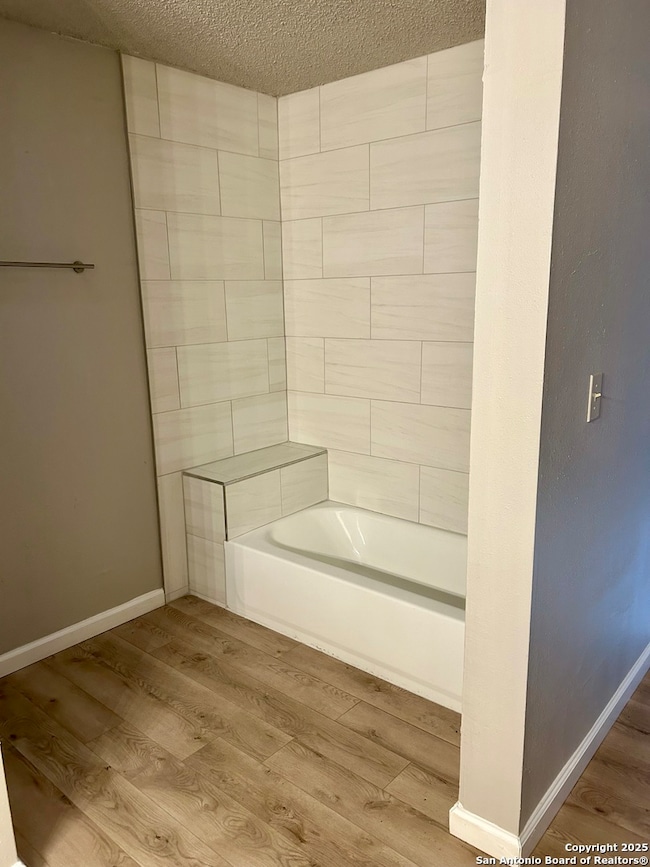8338 New World San Antonio, TX 78239
Camelot II NeighborhoodHighlights
- 1 Fireplace
- Central Heating and Cooling System
- 1-Story Property
- Two Living Areas
- Ceiling Fan
About This Home
Beautifully home remodeled in 2023. Kitchen opens to second spacious living room and features new granite countertops, sink, faucet, dishwasher, and a range with self-cleaning oven. Bathrooms feature newer vanities and designer shower surround tile. Water resistant laminate flooring throughout the house. No carpet.
Listing Agent
Walter Owens
Walter Ray Owens, Jr. - Broker Listed on: 07/07/2025
Home Details
Home Type
- Single Family
Est. Annual Taxes
- $4,626
Year Built
- Built in 1977
Parking
- 2 Car Garage
Home Design
- Slab Foundation
- Composition Roof
- Masonry
Interior Spaces
- 2,021 Sq Ft Home
- 1-Story Property
- Ceiling Fan
- 1 Fireplace
- Window Treatments
- Two Living Areas
- Stove
- Washer Hookup
Bedrooms and Bathrooms
- 3 Bedrooms
- 2 Full Bathrooms
Schools
- Montgomery Elementary School
- White Ed Middle School
- Roosevelt High School
Additional Features
- 8,059 Sq Ft Lot
- Central Heating and Cooling System
Community Details
- Camelot Ii Subdivision
Listing and Financial Details
- Assessor Parcel Number 050516070160
- Seller Concessions Offered
Map
Source: San Antonio Board of REALTORS®
MLS Number: 1881930
APN: 05051-607-0160
- 8326 Hastings
- 6722 Buckley
- 8302 Hastings
- 6803 Buckley
- 8534 Selendine
- 8426 Greenham
- 8355 Greenham
- 8211 Littleport
- 8363 Bent Waters
- 8511 Glen Bluff
- 6432 Dew Dr
- 8315 Greenham
- 6911 Lordsport
- 6823 Whitland
- 6814 Neston
- 8523 Glen Shadow
- 6839 Neston
- 10266 King Robert
- 10254 King Robert
- 0 Montgomery Dr Unit 1848942
- 8527 Selendine
- 6733 Montgomery Dr
- 8723 Glen Bluff
- 8126 Golden Forest
- 6402 Fishers Cove
- 8526 Northmont Dr
- 6900 Brecon
- 8018 Hickory Forest
- 6915 Ashbrook
- 8011 Shadow Forest
- 6918 Silver Shadow
- 6909 Belforest
- 9501 Chelmsford
- 7123 Glen Creek
- 6921 Belforest
- 1901 Walter Raleigh
- 7106 Swinford
- 9426 Bending Crest
- 6737 Brothers Ln Unit 6737 Brothers Lane
- 6719 Brothers Ln
