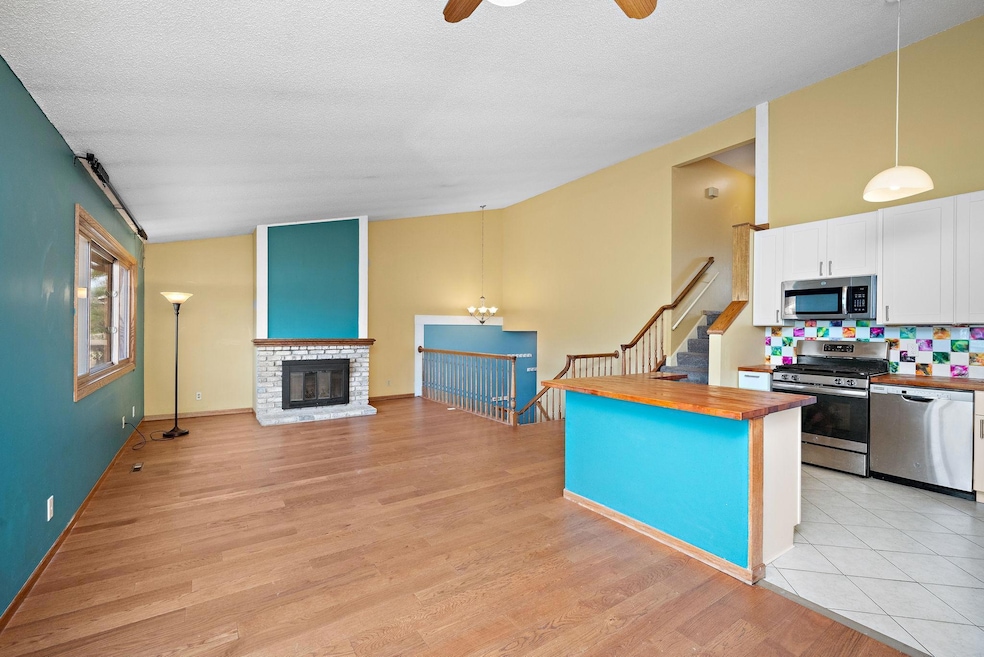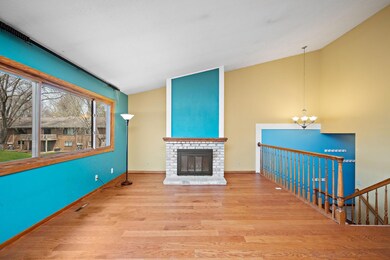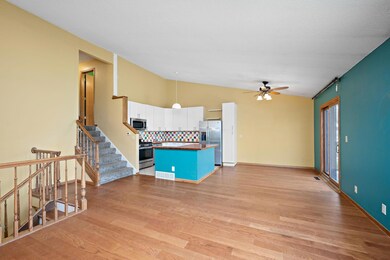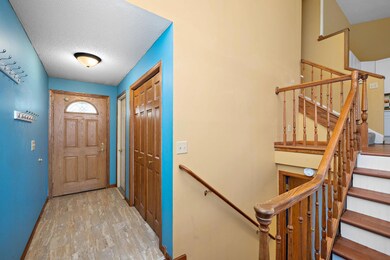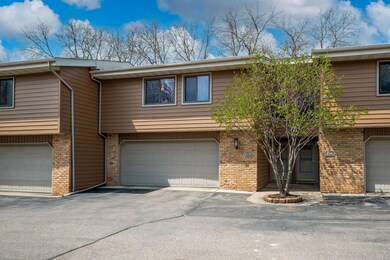
8339 Mitchell Rd Eden Prairie, MN 55347
Highlights
- In Ground Pool
- 2 Car Attached Garage
- Forced Air Heating and Cooling System
- Central Middle School Rated A
- Living Room
- 4-minute walk to Pheasant Woods Park
About This Home
As of August 2024This meticulously maintained Eden Prairie townhome offers the perfect blend of modern upgrades and comfortable living spaces. Step inside to discover a beautifully renovated kitchen, where the removal of a wall has transformed the layout into a spacious and inviting open concept. With new cabinets, appliances, and countertops, this kitchen is as functional as it is stylish. Upstairs, three bedrooms, including a generously sized primary suite, provide ample accommodation for family and guests. A full bathroom and spacious closets add convenience and storage options. The lower level has undergone recent renovations, featuring a fourth bedroom, family room, and a brand new bathroom. Enjoy the convenience of an oversized two-car garage. Ready for an EV charger with 50A breaker. Brand new trex decking. Owners also have access to a community pool, perfect for cooling off on hot summer days. 272 school district!
Townhouse Details
Home Type
- Townhome
Est. Annual Taxes
- $3,094
Year Built
- Built in 1973
Lot Details
- 2,178 Sq Ft Lot
- Few Trees
HOA Fees
- $408 Monthly HOA Fees
Parking
- 2 Car Attached Garage
Home Design
- Split Level Home
Interior Spaces
- Wood Burning Fireplace
- Family Room
- Living Room
- Dining Room
- Finished Basement
- Natural lighting in basement
Kitchen
- Range
- Microwave
- Dishwasher
- Disposal
Bedrooms and Bathrooms
- 4 Bedrooms
Laundry
- Dryer
- Washer
Additional Features
- In Ground Pool
- Forced Air Heating and Cooling System
Listing and Financial Details
- Assessor Parcel Number 1511622320035
Community Details
Overview
- Association fees include hazard insurance, lawn care, trash, snow removal
- Gassen Association, Phone Number (952) 922-5575
- Atherton 2Nd Add Subdivision
Recreation
- Community Pool
Ownership History
Purchase Details
Home Financials for this Owner
Home Financials are based on the most recent Mortgage that was taken out on this home.Purchase Details
Home Financials for this Owner
Home Financials are based on the most recent Mortgage that was taken out on this home.Similar Homes in the area
Home Values in the Area
Average Home Value in this Area
Purchase History
| Date | Type | Sale Price | Title Company |
|---|---|---|---|
| Deed | $307,000 | -- | |
| Warranty Deed | $190,000 | None Available |
Mortgage History
| Date | Status | Loan Amount | Loan Type |
|---|---|---|---|
| Open | $259,633 | New Conventional | |
| Previous Owner | $175,400 | New Conventional | |
| Previous Owner | $180,000 | New Conventional | |
| Previous Owner | $180,500 | New Conventional |
Property History
| Date | Event | Price | Change | Sq Ft Price |
|---|---|---|---|---|
| 08/23/2024 08/23/24 | Sold | $307,000 | -5.5% | $170 / Sq Ft |
| 08/01/2024 08/01/24 | Pending | -- | -- | -- |
| 05/30/2024 05/30/24 | Price Changed | $324,900 | -7.2% | $180 / Sq Ft |
| 04/26/2024 04/26/24 | For Sale | $350,000 | -- | $194 / Sq Ft |
Tax History Compared to Growth
Tax History
| Year | Tax Paid | Tax Assessment Tax Assessment Total Assessment is a certain percentage of the fair market value that is determined by local assessors to be the total taxable value of land and additions on the property. | Land | Improvement |
|---|---|---|---|---|
| 2023 | $3,094 | $283,300 | $67,200 | $216,100 |
| 2022 | $2,701 | $280,800 | $85,200 | $195,600 |
| 2021 | $2,593 | $232,900 | $71,100 | $161,800 |
| 2020 | $2,653 | $226,200 | $69,100 | $157,100 |
| 2019 | $2,357 | $224,100 | $68,500 | $155,600 |
| 2018 | $2,378 | $199,900 | $61,100 | $138,800 |
| 2017 | $2,105 | $176,200 | $40,300 | $135,900 |
| 2016 | $2,124 | $176,200 | $40,300 | $135,900 |
| 2015 | $2,020 | $163,300 | $37,400 | $125,900 |
| 2014 | -- | $152,700 | $35,000 | $117,700 |
Agents Affiliated with this Home
-
Ryan Haagenson

Seller's Agent in 2024
Ryan Haagenson
RE/MAX Results
(612) 720-1382
8 in this area
250 Total Sales
-
Kristina Dreis

Seller Co-Listing Agent in 2024
Kristina Dreis
RE/MAX Results
(612) 990-6062
4 in this area
162 Total Sales
-
Tammy Love

Buyer's Agent in 2024
Tammy Love
LPT Realty, LLC
(612) 709-4528
4 in this area
30 Total Sales
Map
Source: NorthstarMLS
MLS Number: 6523992
APN: 15-116-22-32-0035
- 8345 Mitchell Rd
- 14361 Raymond Ln Unit 501
- 14339 Wilson Dr Unit 301
- 8280 Cypress Ln
- 14334 Wilson Dr
- 15010 Hillside Dr
- 13605 Carmody Dr
- 8494 Cortland Rd Unit 51
- 8497 Cortland Rd Unit 111
- 8477 Cortland Rd
- 8924 Hilloway Rd
- 15466 Village Woods Dr
- 8945 Hilloway Rd
- 13570 Technology Dr Unit 2116
- 8876 Knollwood Dr
- 13580 Technology Dr Unit 3222
- 13580 Technology Dr Unit 3214
- 13580 Technology Dr Unit 3112
- 13580 Technology Dr Unit 3202
- 8991 Ferndale Ln
