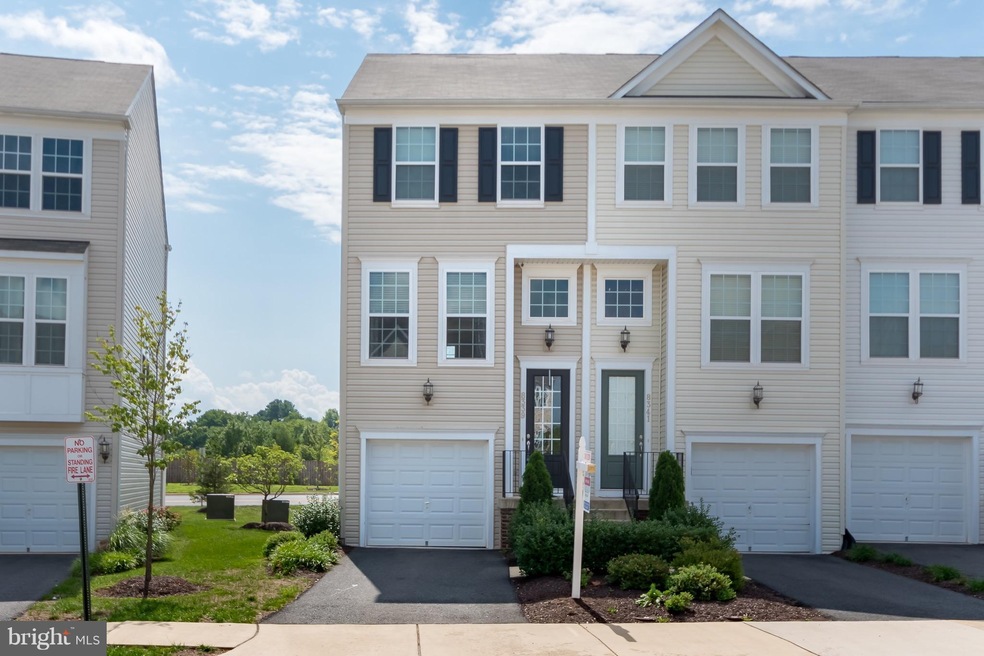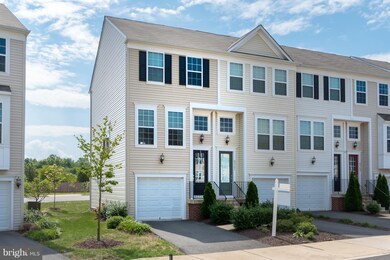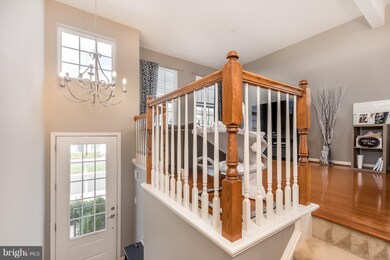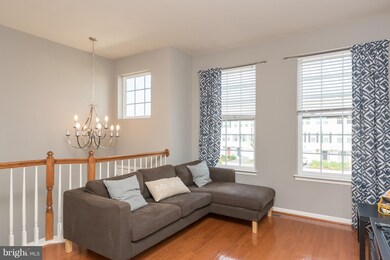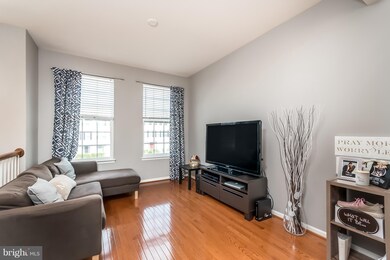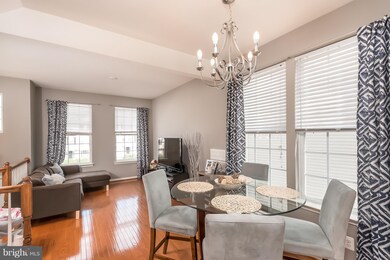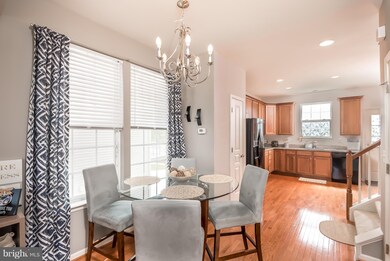
8339 Scotland Loop Manassas, VA 20109
West Gate NeighborhoodHighlights
- Gourmet Kitchen
- Open Floorplan
- Deck
- Osbourn Park High School Rated A
- Colonial Architecture
- Private Lot
About This Home
As of November 2018INCREDIBLE LOC**CLOSE TO 66 & COMMUTE RTS**SHOPPING & MALL**BEAUTIFUL 3 LVL, 1 GAR CONDO**3 BDRMS, 2 FBA, LL-3RD BDRM=CLOSET CONVEYS, OR USE AS REC RM,WALK OUT LVL**ML=9' CEILINGS, HDWD FL & PLENTY OF LIGHT & WINDOWS**END UNIT**GOURMET KIT, ABUNDANT COUNTERS & CABINETS**WALK OUT TO DECK FOR GRILLING & PRIVATE VIEW**STORAGE IN GARAGE**UL LAUNDRY**POOL, TENNIS & LOW CONDO FEE!**GREAT HOME**
Townhouse Details
Home Type
- Townhome
Est. Annual Taxes
- $3,013
Year Built
- Built in 2013
Lot Details
- Partially Wooded Lot
- Property is in very good condition
HOA Fees
- $120 Monthly HOA Fees
Parking
- 1 Car Attached Garage
- Front Facing Garage
- Off-Street Parking
Home Design
- Colonial Architecture
- Asphalt Roof
- Aluminum Siding
Interior Spaces
- Property has 3 Levels
- Open Floorplan
- Ceiling height of 9 feet or more
- Recessed Lighting
- Double Pane Windows
- Window Treatments
- Sliding Doors
- Six Panel Doors
- Combination Dining and Living Room
- Wood Flooring
- Stacked Washer and Dryer
Kitchen
- Gourmet Kitchen
- Electric Oven or Range
- Self-Cleaning Oven
- Microwave
- Ice Maker
- Dishwasher
- Upgraded Countertops
- Disposal
Bedrooms and Bathrooms
- En-Suite Primary Bedroom
- En-Suite Bathroom
- 2 Full Bathrooms
Finished Basement
- Walk-Out Basement
- Connecting Stairway
- Rear Basement Entry
- Natural lighting in basement
Outdoor Features
- Deck
Schools
- Loch Lomond Elementary School
- Parkside Middle School
- Unity Reed High School
Utilities
- Central Heating and Cooling System
- Heat Pump System
- Vented Exhaust Fan
- Electric Water Heater
Listing and Financial Details
- Assessor Parcel Number 223124
Community Details
Overview
- Association fees include lawn maintenance, management, insurance, snow removal, pool(s), trash
- Heritage Crossin Community
- Heritage Crossing Condominium Subdivision
- The community has rules related to alterations or architectural changes, building or community restrictions, covenants
Amenities
- Common Area
Recreation
- Tennis Courts
- Community Playground
- Community Pool
Ownership History
Purchase Details
Home Financials for this Owner
Home Financials are based on the most recent Mortgage that was taken out on this home.Purchase Details
Home Financials for this Owner
Home Financials are based on the most recent Mortgage that was taken out on this home.Similar Homes in Manassas, VA
Home Values in the Area
Average Home Value in this Area
Purchase History
| Date | Type | Sale Price | Title Company |
|---|---|---|---|
| Warranty Deed | $298,000 | Attorney | |
| Special Warranty Deed | $259,990 | -- |
Mortgage History
| Date | Status | Loan Amount | Loan Type |
|---|---|---|---|
| Open | $92,000 | New Conventional | |
| Closed | $12,813 | FHA | |
| Closed | $11,551 | FHA | |
| Open | $292,602 | FHA | |
| Closed | $10,430 | Stand Alone Second | |
| Previous Owner | $245,852 | Stand Alone Refi Refinance Of Original Loan | |
| Previous Owner | $255,280 | FHA |
Property History
| Date | Event | Price | Change | Sq Ft Price |
|---|---|---|---|---|
| 11/27/2018 11/27/18 | Sold | $298,000 | 0.0% | $225 / Sq Ft |
| 10/16/2018 10/16/18 | Pending | -- | -- | -- |
| 09/27/2018 09/27/18 | Price Changed | $298,000 | -2.3% | $225 / Sq Ft |
| 09/26/2018 09/26/18 | For Sale | $305,000 | +2.3% | $231 / Sq Ft |
| 09/20/2018 09/20/18 | Off Market | $298,000 | -- | -- |
| 08/09/2018 08/09/18 | For Sale | $305,000 | +17.3% | $231 / Sq Ft |
| 10/21/2013 10/21/13 | Sold | $259,990 | 0.0% | $177 / Sq Ft |
| 09/23/2013 09/23/13 | Pending | -- | -- | -- |
| 07/10/2013 07/10/13 | Price Changed | $259,990 | -2.3% | $177 / Sq Ft |
| 07/02/2013 07/02/13 | For Sale | $266,125 | -- | $181 / Sq Ft |
Tax History Compared to Growth
Tax History
| Year | Tax Paid | Tax Assessment Tax Assessment Total Assessment is a certain percentage of the fair market value that is determined by local assessors to be the total taxable value of land and additions on the property. | Land | Improvement |
|---|---|---|---|---|
| 2024 | $3,694 | $371,400 | $102,400 | $269,000 |
| 2023 | $3,572 | $343,300 | $89,000 | $254,300 |
| 2022 | $3,527 | $318,500 | $85,500 | $233,000 |
| 2021 | $3,616 | $295,600 | $85,500 | $210,100 |
| 2020 | $4,318 | $278,600 | $85,500 | $193,100 |
| 2019 | $4,188 | $270,200 | $76,900 | $193,300 |
| 2018 | $2,961 | $245,200 | $76,900 | $168,300 |
| 2017 | $3,034 | $245,100 | $76,900 | $168,200 |
| 2016 | $3,014 | $245,800 | $76,900 | $168,900 |
| 2015 | $2,858 | $239,100 | $75,000 | $164,100 |
| 2014 | $2,858 | $227,800 | $75,000 | $152,800 |
Agents Affiliated with this Home
-
Diana M. Cianto

Seller's Agent in 2018
Diana M. Cianto
Samson Properties
(703) 608-3377
34 Total Sales
-
Sara Byers

Buyer's Agent in 2018
Sara Byers
Samson Properties
(540) 229-1029
25 Total Sales
-
Stanley Martin

Seller's Agent in 2013
Stanley Martin
SM Brokerage, LLC
1,897 Total Sales
Map
Source: Bright MLS
MLS Number: 1002199238
APN: 7696-96-7880.01
- 9926 Whitemoss Dr
- 9924 Whitemoss Dr
- 8210 Heritage Crossing Ct
- 8486 Craggan Ln
- 8412 Impalla Dr
- 8321 Irongate Way
- 8317 Irongate Way
- 8555 Fortrose Dr
- 8221 Community Dr
- 7914 Sharpsburg Ct
- 10105 Irongate Way
- 7912 Sharpsburg Ct
- 9706 Glen Ct
- 8883 Sweetbriar St
- 10272 Irongate Way
- 8822 Tanglewood Ln
- 8818 Tanglewood Ln
- 8351 Felsted Ln
- 10014 Willow Grove Trail
- 10019 Lomond Dr
