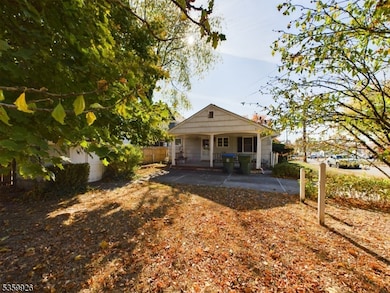
834 Amboy Ave Edison, NJ 08837
Estimated payment $3,191/month
Highlights
- Recreation Room
- Ranch Style House
- Workshop
- James Monroe Elementary School Rated A-
- Wood Flooring
- Formal Dining Room
About This Home
Home faces side street. Welcome to this charming custom ranch home in the highly desirable Clara Barton section of Edison! This spacious 4-bedroom residence offers a great foundation with a large living room that invites plenty of natural light, a formal dining room perfect for gatherings, and a functional kitchen awaiting your personal touches. The partially finished basement provides additional space for recreation or storage, with plenty of potential to customize to your needs. Outside, an open patio offers a lovely spot to relax and enjoy the surroundings. With its prime location close to schools, shopping, and transportation, this home is ready to be reimagined and transformed into your dream space!
Listing Agent
RE/MAX WELCOME HOME Brokerage Phone: 732-549-9500 Listed on: 05/20/2025

Home Details
Home Type
- Single Family
Est. Annual Taxes
- $9,388
Year Built
- Built in 1954
Lot Details
- 6,098 Sq Ft Lot
Home Design
- Ranch Style House
- Wood Shingle Roof
- Tile
Interior Spaces
- Living Room
- Formal Dining Room
- Recreation Room
- Workshop
- Utility Room
- Partially Finished Basement
- Basement Fills Entire Space Under The House
- Gas Oven or Range
Flooring
- Wood
- Wall to Wall Carpet
Bedrooms and Bathrooms
- 4 Bedrooms
- Powder Room
- Bathtub with Shower
Laundry
- Laundry Room
- Dryer
- Washer
Parking
- Attached Garage
- Oversized Parking
Outdoor Features
- Patio
- Storage Shed
Utilities
- Zoned Heating and Cooling System
- Baseboard Heating
- Underground Utilities
- Gas Water Heater
Listing and Financial Details
- Assessor Parcel Number 2105-00701-0000-00001-0001-
- Tax Block *
Map
Home Values in the Area
Average Home Value in this Area
Tax History
| Year | Tax Paid | Tax Assessment Tax Assessment Total Assessment is a certain percentage of the fair market value that is determined by local assessors to be the total taxable value of land and additions on the property. | Land | Improvement |
|---|---|---|---|---|
| 2024 | $9,337 | $157,700 | $97,500 | $60,200 |
| 2023 | $9,337 | $157,700 | $97,500 | $60,200 |
| 2022 | $9,341 | $157,700 | $97,500 | $60,200 |
| 2021 | $9,309 | $157,700 | $97,500 | $60,200 |
| 2020 | $9,224 | $157,700 | $97,500 | $60,200 |
| 2019 | $8,875 | $157,700 | $97,500 | $60,200 |
| 2018 | $5,856 | $157,700 | $97,500 | $60,200 |
| 2017 | $8,478 | $157,700 | $97,500 | $60,200 |
| 2016 | $8,320 | $157,700 | $97,500 | $60,200 |
| 2015 | $8,002 | $157,700 | $97,500 | $60,200 |
| 2014 | $7,768 | $157,700 | $97,500 | $60,200 |
Property History
| Date | Event | Price | Change | Sq Ft Price |
|---|---|---|---|---|
| 07/21/2025 07/21/25 | Pending | -- | -- | -- |
| 05/22/2025 05/22/25 | For Sale | $434,900 | -- | $316 / Sq Ft |
Purchase History
| Date | Type | Sale Price | Title Company |
|---|---|---|---|
| Deed | -- | Stewart Title Guaranty Co | |
| Quit Claim Deed | -- | -- |
Similar Homes in the area
Source: Garden State MLS
MLS Number: 3964743
APN: 05-00701-0000-00001-01
- 19 Edgegrove St
- 31 Lehigh Ave
- 35 Grandview Ave
- 137 Safran Ave
- 4 Bodnarik Rd
- 8 Macarthur Dr
- 951-953 Amboy Ave
- 170 Hoover Ave
- 78 Wildwood Ave
- 21 Wilk Rd
- 2 Jefferson Ave
- 35 Evergreen Ave
- 113 Liddle Ave
- 69 Liddle Ave
- 657 Amboy Ave
- 131 Liddle Ave
- 101 Liddle Ave
- 183 Liddle Ave
- 28 Wildwood Ave
- 28 Plymouth Place
- 810 Amboy #2 Ave
- 145A Grandview Ave
- 67 Pleasant Ave
- 56 New St
- 1037 Amboy Ave Unit 403
- 1037 Amboy Ave Unit 201
- 202 Jackson Ave
- 61 2nd St
- 61 Second St
- 55 Murdock St
- 88 Jackson Ave
- 67 Woodland Ave
- 44 Garfield Park
- 10 Garfield Park Unit A
- 1 Fieldcrest Ave
- 118 Glenwood Terrace
- 253 Lafayette Rd
- 24 Clum Ave Unit 2nd floor
- 11 S Livingston Ave
- 37 Judson St Unit 5A






