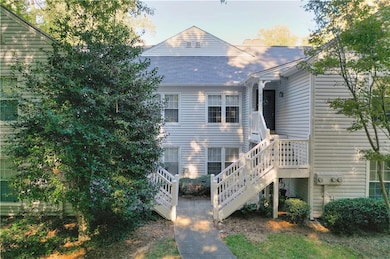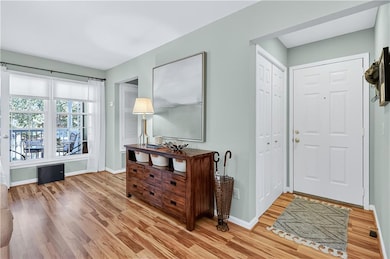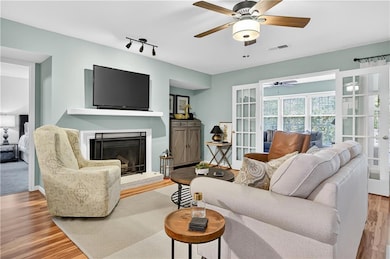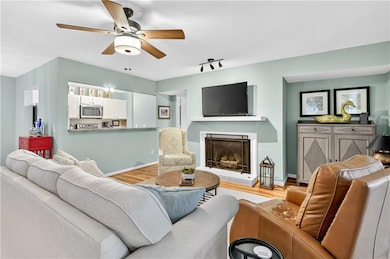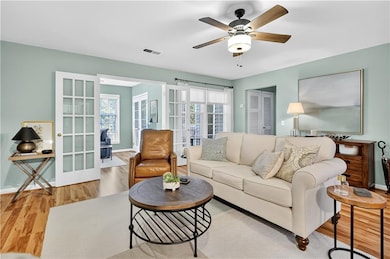
$499,000
- 3 Beds
- 3.5 Baths
- 2,214 Sq Ft
- 1385 Hawthorne Ave SE
- Smyrna, GA
Welcome home to this inviting 3-bedroom, 3.5-bath townhome in the heart of Smyrna. Built in 2015, this well-maintained residence combines classic charm with modern comfort. The main level features an open layout with hardwood floors, a bright living space, and easy access to the back deck, which is perfect for relaxing or entertaining. Upstairs, two spacious bedrooms each offer their own full
Brenda Beshara Keller Williams Realty Atlanta North

