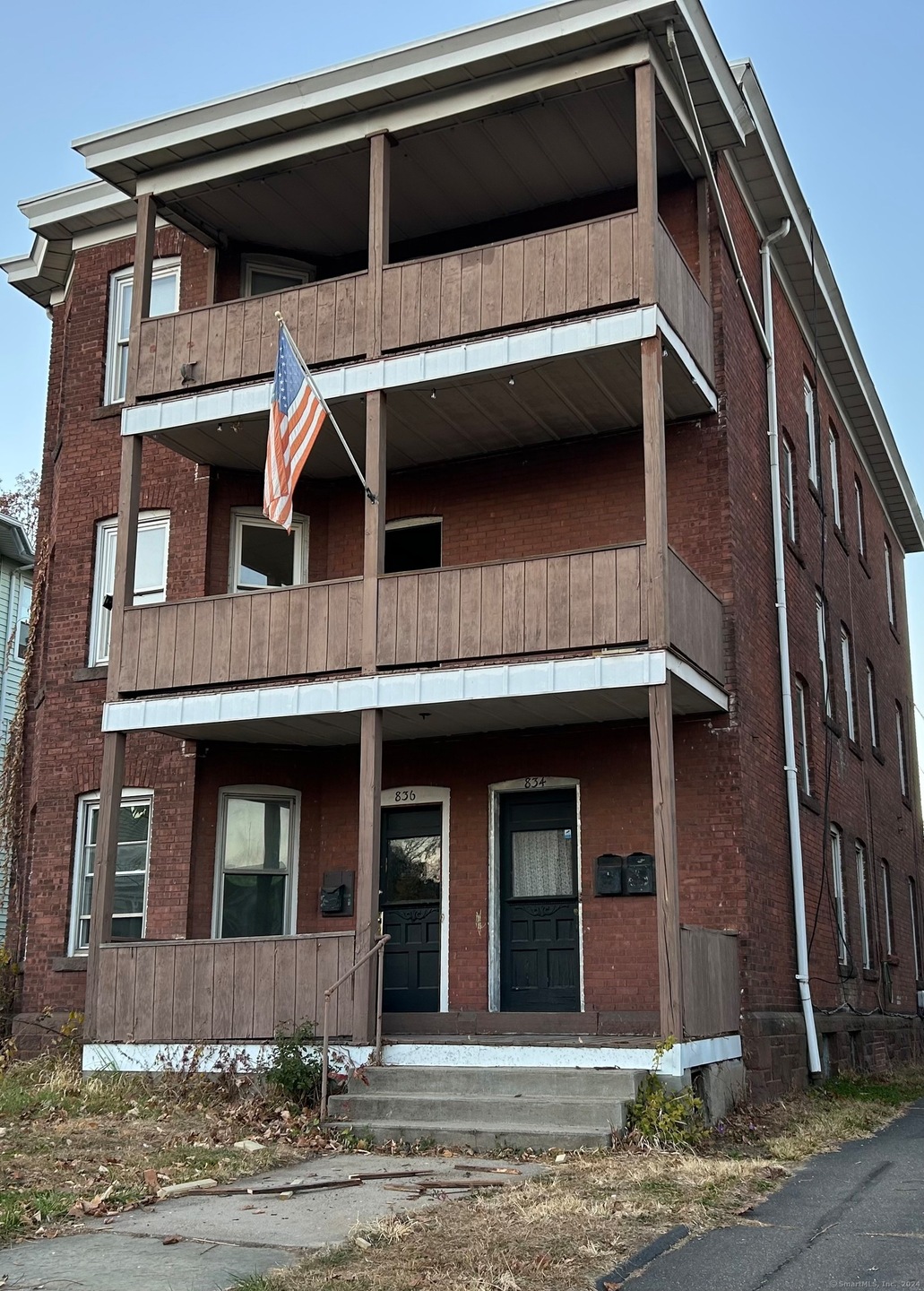
834 Capitol Ave Unit 836 Hartford, CT 06106
West End NeighborhoodHighlights
- Property is near public transit
- Hot Water Circulator
- Level Lot
- Public Transportation
- Hot Water Heating System
- 2-minute walk to George H. Day Playground
About This Home
As of January 2025Great brick 3 family in the desirable West End of Hartford. 3 large units could easily be turned into 3 beds per unit. Roof is 10 years old. Centrally located for shopping, restaurants or highway access.
Last Agent to Sell the Property
Century 21 AllPoints Realty License #RES.0814959 Listed on: 11/20/2024

Property Details
Home Type
- Multi-Family
Est. Annual Taxes
- $8,101
Year Built
- Built in 1910
Lot Details
- 8,712 Sq Ft Lot
- Level Lot
Parking
- 6 Parking Spaces
Home Design
- Brick Exterior Construction
- Concrete Foundation
- Asphalt Shingled Roof
- Masonry Siding
Interior Spaces
- 4,247 Sq Ft Home
- Basement Fills Entire Space Under The House
Bedrooms and Bathrooms
- 6 Bedrooms
- 3 Full Bathrooms
Location
- Property is near public transit
- Property is near a bus stop
Schools
- Parkville Community Elementary School
- Hartford High School
Utilities
- Window Unit Cooling System
- Hot Water Heating System
- Heating System Uses Natural Gas
- Heating System Uses Oil
- Hot Water Circulator
- Fuel Tank Located in Basement
Community Details
- 3 Units
- Public Transportation
- Gross Income $57,600
Listing and Financial Details
- Assessor Parcel Number 600035
Ownership History
Purchase Details
Home Financials for this Owner
Home Financials are based on the most recent Mortgage that was taken out on this home.Purchase Details
Home Financials for this Owner
Home Financials are based on the most recent Mortgage that was taken out on this home.Purchase Details
Purchase Details
Purchase Details
Home Financials for this Owner
Home Financials are based on the most recent Mortgage that was taken out on this home.Similar Homes in Hartford, CT
Home Values in the Area
Average Home Value in this Area
Purchase History
| Date | Type | Sale Price | Title Company |
|---|---|---|---|
| Warranty Deed | $427,500 | None Available | |
| Warranty Deed | $427,500 | None Available | |
| Quit Claim Deed | -- | -- | |
| Quit Claim Deed | -- | -- | |
| Quit Claim Deed | -- | -- | |
| Quit Claim Deed | -- | -- | |
| Quit Claim Deed | -- | -- | |
| Quit Claim Deed | -- | -- | |
| Quit Claim Deed | -- | -- | |
| Executors Deed | $250,000 | -- | |
| Executors Deed | $250,000 | -- |
Mortgage History
| Date | Status | Loan Amount | Loan Type |
|---|---|---|---|
| Open | $384,750 | Purchase Money Mortgage | |
| Closed | $384,750 | Purchase Money Mortgage | |
| Previous Owner | $140,000 | Stand Alone Refi Refinance Of Original Loan | |
| Previous Owner | $200,000 | Purchase Money Mortgage |
Property History
| Date | Event | Price | Change | Sq Ft Price |
|---|---|---|---|---|
| 07/08/2025 07/08/25 | For Sale | $500,000 | 0.0% | $89 / Sq Ft |
| 06/29/2025 06/29/25 | Pending | -- | -- | -- |
| 06/18/2025 06/18/25 | For Sale | $500,000 | +17.0% | $89 / Sq Ft |
| 01/17/2025 01/17/25 | Sold | $427,500 | +0.6% | $101 / Sq Ft |
| 01/07/2025 01/07/25 | Pending | -- | -- | -- |
| 11/23/2024 11/23/24 | For Sale | $425,000 | -- | $100 / Sq Ft |
Tax History Compared to Growth
Tax History
| Year | Tax Paid | Tax Assessment Tax Assessment Total Assessment is a certain percentage of the fair market value that is determined by local assessors to be the total taxable value of land and additions on the property. | Land | Improvement |
|---|---|---|---|---|
| 2024 | $8,101 | $117,490 | $7,497 | $109,993 |
| 2023 | $8,101 | $117,490 | $7,497 | $109,993 |
| 2022 | $8,101 | $117,490 | $7,497 | $109,993 |
| 2021 | $5,653 | $76,090 | $8,925 | $67,165 |
| 2020 | $5,653 | $76,090 | $8,925 | $67,165 |
| 2019 | $5,653 | $76,090 | $8,925 | $67,165 |
| 2018 | $5,462 | $73,525 | $8,624 | $64,901 |
| 2016 | $5,149 | $69,316 | $8,214 | $61,102 |
| 2015 | $4,905 | $66,023 | $7,823 | $58,200 |
| 2014 | $4,785 | $64,409 | $7,632 | $56,777 |
Agents Affiliated with this Home
-
Gayl Bennett
G
Seller's Agent in 2025
Gayl Bennett
Gaylia Bennett Broker
(203) 606-2400
1 in this area
27 Total Sales
-
Darrell Sullivan
D
Seller's Agent in 2025
Darrell Sullivan
Century 21 AllPoints Realty
4 in this area
44 Total Sales
Map
Source: SmartMLS
MLS Number: 24061006
APN: HTFD-000158-000397-000048
- 80 Hazel St
- 40 Cherry St
- 34 Sisson Ave
- 14 Warrenton Ave
- 30 Newton St Unit 32
- 18 Newton St Unit 20
- 5 Fales St Unit 101
- 16 New Park Ave
- 18 S Whitney St
- 40 Owen St Unit C11
- 40 Owen St Unit E12
- 40 Owen St Unit C10
- 40 Owen St Unit B5
- 252 Sisson Ave
- 223 S Whitney St
- 1050 Capitol Ave
- 90-92 Rowe Ave
- 30 Woodland St Unit 9H
- 30 Woodland St Unit 3D
- 30 Woodland St Unit 9E
