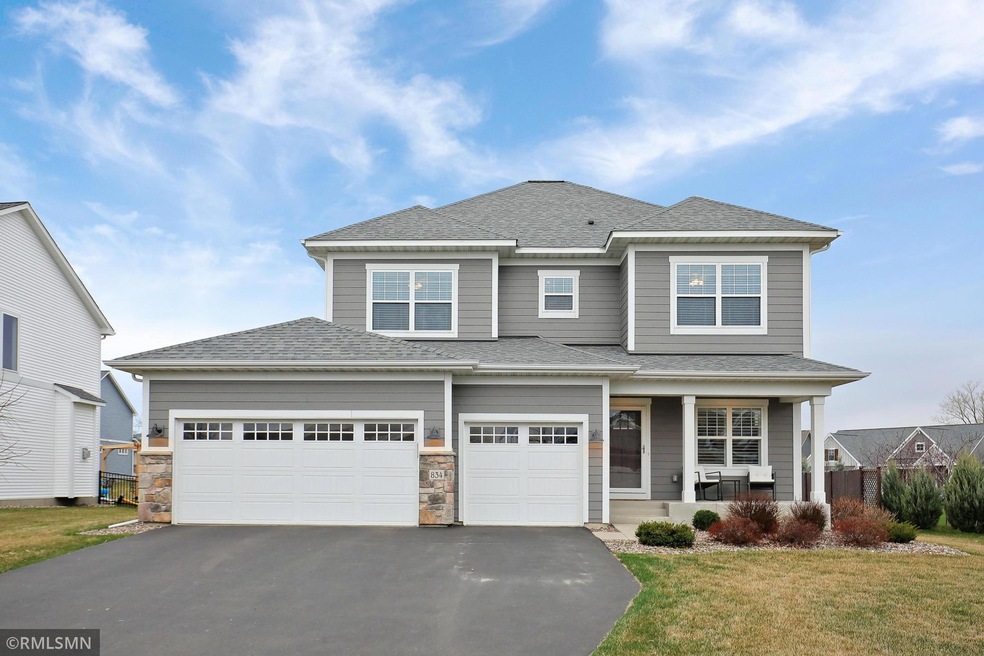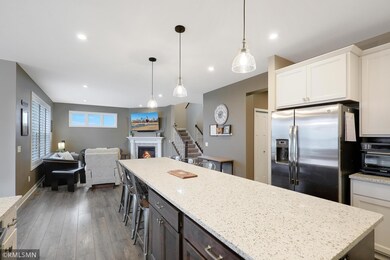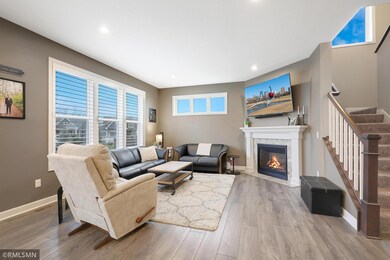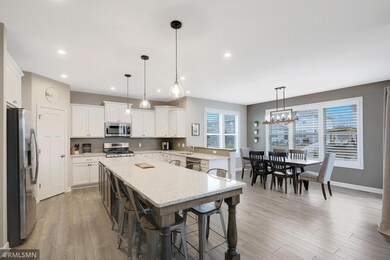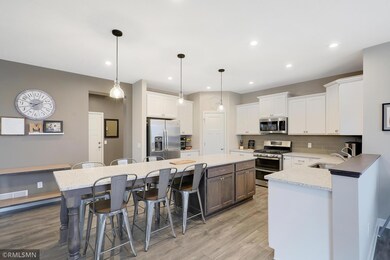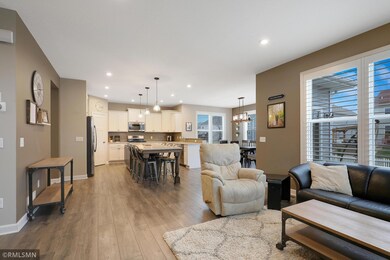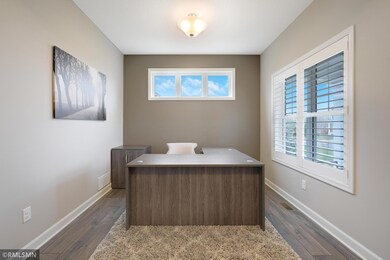
834 June Ave N Lake Elmo, MN 55042
Estimated Value: $578,772 - $678,000
Highlights
- Home Office
- Stainless Steel Appliances
- Patio
- Double Oven
- 3 Car Attached Garage
- Living Room
About This Home
As of May 2024Have it all! Open floor plan, flexible space, generous rooms, custom design & touches. Not like the others; THE center island of your dreams. Wall of windows across the entire back lets light pour-in added warmth with gorgeous flooring & gas fireplace. Gourmet kitchen has tons of counter, cabinet plus pantry space, soft close & roll-out shelves, quartz counters, custom tile backsplash, double oven. Gorgeous primary suite w lrg walkin shower w corner seat & shelves, huge walkin closet. Upstairs features four large bedrooms & laundry for easy clean. Upgraded flooring, custom tile & newer carpet. Designer colors & finishes. Wood Hunt Doug Blinds & ceiling fans thru-out. Large back mudroom. Huge basement all rooms are framed & partially finished w rough in bath, 5th bed. Heated garage. Newer Prof appliances, mechanicals, water treatment & Softener. Huge back paver patio w custom fire pit. Extensive landscaping, lighting, sprinkler system perfect for pets, entertain, play & relax!
Home Details
Home Type
- Single Family
Est. Annual Taxes
- $4,628
Year Built
- Built in 2017
Lot Details
- 10,498 Sq Ft Lot
- Lot Dimensions are 75x140x75x140
- Partially Fenced Property
- Privacy Fence
- Vinyl Fence
HOA Fees
- $43 Monthly HOA Fees
Parking
- 3 Car Attached Garage
- Heated Garage
- Garage Door Opener
Home Design
- Unfinished Walls
Interior Spaces
- 2,374 Sq Ft Home
- 2-Story Property
- Family Room with Fireplace
- Living Room
- Home Office
- Storage Room
Kitchen
- Double Oven
- Range
- Microwave
- Dishwasher
- Stainless Steel Appliances
- Disposal
Bedrooms and Bathrooms
- 4 Bedrooms
Laundry
- Dryer
- Washer
Basement
- Basement Fills Entire Space Under The House
- Drain
- Basement Storage
- Basement Window Egress
Utilities
- Forced Air Heating and Cooling System
- Humidifier
Additional Features
- Air Exchanger
- Patio
Community Details
- Association fees include professional mgmt, trash
- First Service Residential Association, Phone Number (952) 277-2703
- Hammes Estates 1St Add Subdivision
Listing and Financial Details
- Assessor Parcel Number 3402921140014
Ownership History
Purchase Details
Home Financials for this Owner
Home Financials are based on the most recent Mortgage that was taken out on this home.Purchase Details
Home Financials for this Owner
Home Financials are based on the most recent Mortgage that was taken out on this home.Purchase Details
Home Financials for this Owner
Home Financials are based on the most recent Mortgage that was taken out on this home.Similar Homes in Lake Elmo, MN
Home Values in the Area
Average Home Value in this Area
Purchase History
| Date | Buyer | Sale Price | Title Company |
|---|---|---|---|
| Hei Samuel | $585,000 | -- | |
| Messner Alyssa | $566,000 | None Available | |
| Messner Alyssa | $566,000 | None Listed On Document | |
| Boeckman Elizabeth | $453,612 | Liberty Title Inc | |
| Messner Alyssa Alyssa | $566,000 | -- |
Mortgage History
| Date | Status | Borrower | Loan Amount |
|---|---|---|---|
| Open | Hei Samuel | $135,000 | |
| Previous Owner | Messner Alyssa | $366,000 | |
| Previous Owner | Boeckman Elizabeth | $240,000 | |
| Previous Owner | Boeckman Elizabeth | $283,000 | |
| Closed | Messner Alyssa Alyssa | $359,936 |
Property History
| Date | Event | Price | Change | Sq Ft Price |
|---|---|---|---|---|
| 05/24/2024 05/24/24 | Sold | $585,000 | -2.5% | $246 / Sq Ft |
| 05/07/2024 05/07/24 | Pending | -- | -- | -- |
| 04/18/2024 04/18/24 | For Sale | $599,990 | -- | $253 / Sq Ft |
Tax History Compared to Growth
Tax History
| Year | Tax Paid | Tax Assessment Tax Assessment Total Assessment is a certain percentage of the fair market value that is determined by local assessors to be the total taxable value of land and additions on the property. | Land | Improvement |
|---|---|---|---|---|
| 2023 | $5,206 | $527,600 | $150,000 | $377,600 |
| 2022 | $4,586 | $530,200 | $174,700 | $355,500 |
| 2021 | $4,136 | $443,000 | $145,000 | $298,000 |
| 2020 | $4,060 | $445,500 | $147,500 | $298,000 |
| 2019 | $4,046 | $438,600 | $135,500 | $303,100 |
| 2018 | $570 | $411,400 | $125,500 | $285,900 |
| 2017 | $78 | $125,500 | $125,500 | $0 |
| 2016 | -- | $10,500 | $10,500 | $0 |
Agents Affiliated with this Home
-
Joel Liesener

Seller's Agent in 2024
Joel Liesener
View Realty
(612) 237-5522
3 in this area
89 Total Sales
-
Max Gygi

Buyer's Agent in 2024
Max Gygi
RE/MAX Results
(651) 735-1350
6 in this area
207 Total Sales
Map
Source: NorthstarMLS
MLS Number: 6519092
APN: 34-029-21-14-0014
- 822 June Ave N
- 9648 8th St N
- 9595 8th St N
- 9602 7th St N
- 565 Juniper Ct N
- 192 Junco Rd N
- 173 Junco Rd N
- 9541 4th St N
- 9654 Whistling Valley Rd
- 9726 Whistling Valley Rd
- 585 Jade Trail N
- 10735 3rd Street Place N
- 10791 3rd Street Place N
- 238 Jade Trail N
- 9287 Troon Ct
- 8813 Lower 8th Place N
- 9249 Troon Ct
- 9241 Troon Ct Unit 27
- 10230 Bleeker St
- 10035 City Walk Dr Unit 202
