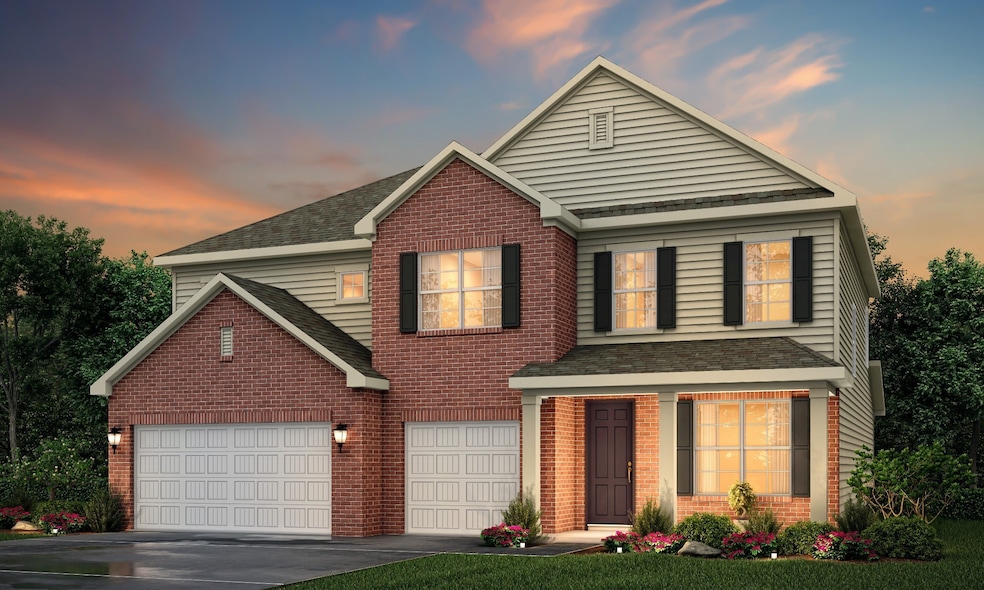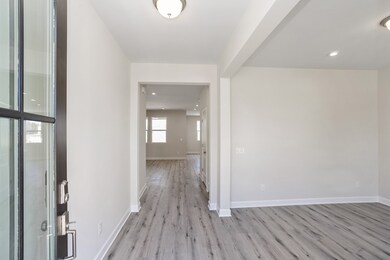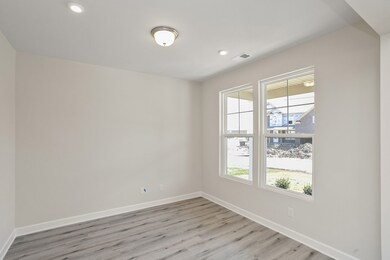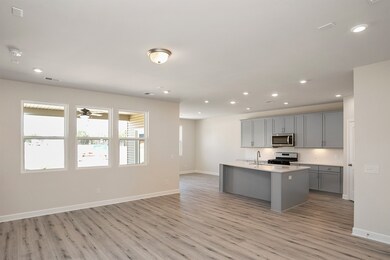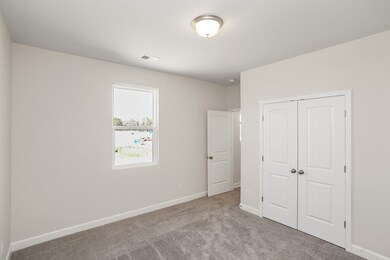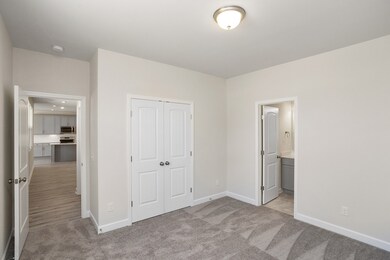
834 Molly Ln Mt. Juliet, TN 37122
Highlights
- Porch
- 3 Car Attached Garage
- Two cooling system units
- Gladeville Elementary School Rated A
- Walk-In Closet
- Patio
About This Home
As of March 2025Welcome to Century's popular Hibiscus plan! Elegant elevation meets fabulous interior design and an ideal layout. First floor brings the inviting foyer that leads you into your new study/home office, right off of the entry way. Walk a little further and the foyer flows right into your huge great room. Kitchen comes complete with upgraded cabinetry, large island, quartz kitchen countertops, and the separate cafe area. You will also love the first floor En Suite tucked back off of the living space! Second floor of this plan brings you your large secondary bedrooms, with walk in closets, loft space and storage ideal for a media room. Last but definitely not least, the owner's suite that you have been searching for! An unmatched walk-in closet flowing from your gorgeous owner's bath. Enjoy relaxing afternoons and evenings on your large covered back patio! This hone has it all!
Last Agent to Sell the Property
Century Communities Brokerage Phone: 6156135037 License #328264 Listed on: 01/02/2025
Home Details
Home Type
- Single Family
Est. Annual Taxes
- $2,600
Year Built
- Built in 2025
HOA Fees
- $50 Monthly HOA Fees
Parking
- 3 Car Attached Garage
- 4 Open Parking Spaces
- Driveway
Home Design
- Brick Exterior Construction
- Slab Foundation
- Shingle Roof
Interior Spaces
- 3,066 Sq Ft Home
- Property has 2 Levels
- Electric Fireplace
- Gas Fireplace
- Combination Dining and Living Room
- Recreation Room with Fireplace
Kitchen
- Microwave
- Dishwasher
- Disposal
Flooring
- Carpet
- Laminate
- Tile
Bedrooms and Bathrooms
- 4 Bedrooms | 1 Main Level Bedroom
- Walk-In Closet
- Low Flow Plumbing Fixtures
Home Security
- Smart Locks
- Smart Thermostat
- Fire and Smoke Detector
Outdoor Features
- Patio
- Porch
Schools
- Gladeville Elementary School
- Gladeville Middle School
- Wilson Central High School
Utilities
- Two cooling system units
- Central Heating
- Floor Furnace
- Heating System Uses Natural Gas
- STEP System includes septic tank and pump
Additional Features
- No or Low VOC Paint or Finish
- 0.25 Acre Lot
Listing and Financial Details
- Tax Lot 31
- Assessor Parcel Number 122H A 01200 000
Community Details
Overview
- $250 One-Time Secondary Association Fee
- Association fees include ground maintenance
- The Oaks Subdivision
Recreation
- Community Playground
- Trails
Similar Homes in the area
Home Values in the Area
Average Home Value in this Area
Property History
| Date | Event | Price | Change | Sq Ft Price |
|---|---|---|---|---|
| 03/28/2025 03/28/25 | Sold | $574,990 | 0.0% | $188 / Sq Ft |
| 02/20/2025 02/20/25 | Pending | -- | -- | -- |
| 01/02/2025 01/02/25 | For Sale | $574,990 | -- | $188 / Sq Ft |
Tax History Compared to Growth
Agents Affiliated with this Home
-
Jennifer Blinn

Seller's Agent in 2025
Jennifer Blinn
Century Communities
(615) 613-5037
13 in this area
197 Total Sales
-
Krista Ferrell
K
Buyer's Agent in 2025
Krista Ferrell
RE/MAX
1 in this area
6 Total Sales
Map
Source: Realtracs
MLS Number: 2773643
- 251 Glade Dr
- 602 Donna Oaks Dr
- 602 Donna Oaks Dr
- 602 Donna Oaks Dr
- 3603 Jacaranda Ln
- 3603 Jacaranda Ln
- 3603 Jacaranda Ln
- 7736 Stewarts Ferry Pike
- 4340 Mccrary Rd
- 4460 Mccrary Rd
- 4420 Mccrary Rd
- 0 Mccrary Rd Unit RTC2609194
- 0 Underwood Rd
- 0 Fellowship Rd
- 1811 Ravens Run
- 119 Ravens Crest Ave
- 1113 Couchville Pike
- 300 W Richmond Shop Rd
- 0 Vesta Rd Unit RTC2819227
- 447 Sanders Ln
