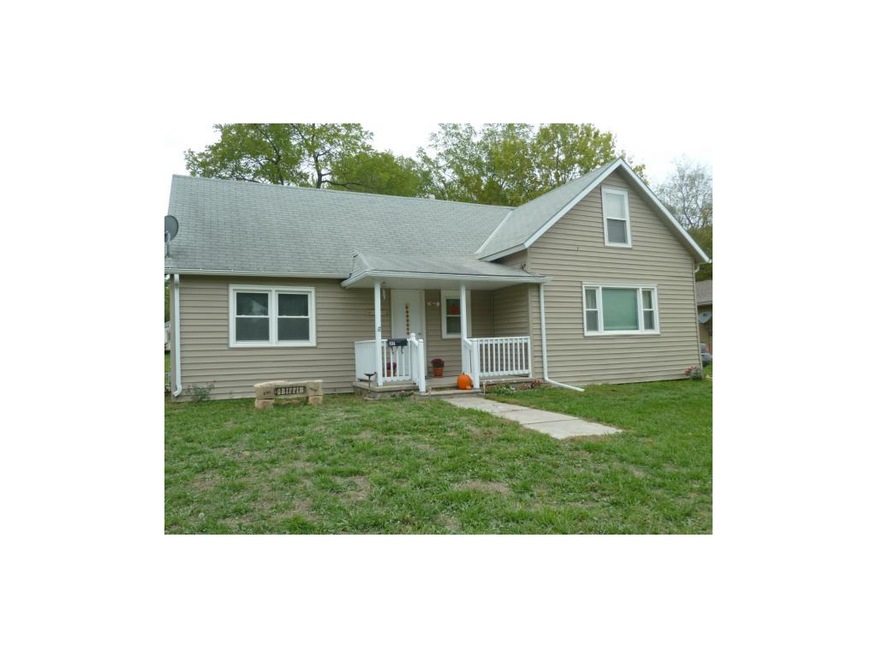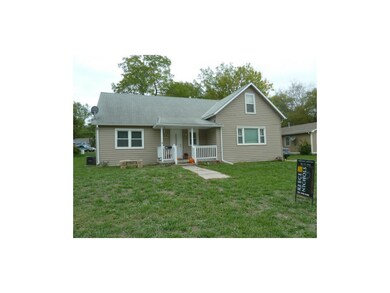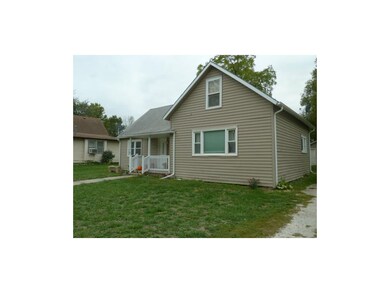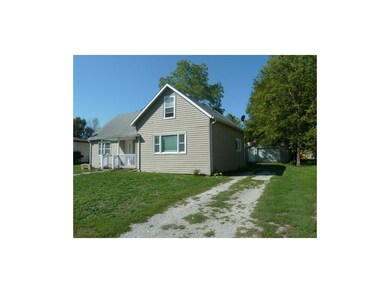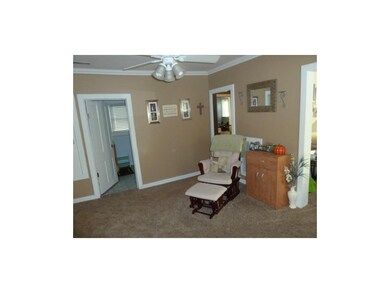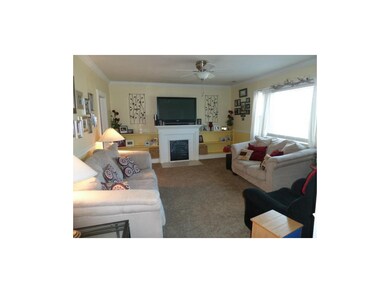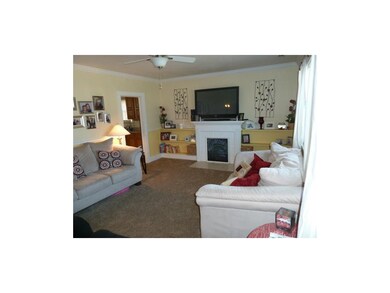
834 S Elm St Ottawa, KS 66067
Highlights
- Vaulted Ceiling
- Wood Flooring
- Mud Room
- Traditional Architecture
- Granite Countertops
- 1 Car Detached Garage
About This Home
As of September 2019Updated 1.5 story home ready and waiting for your family! New windows, new carpet, plus updated kitchen and bath. Off the kitchen enjoy a large, main floor, laundry room which features a second sink, stove top, and many cabinets. Step outside to a huge backyard with 6 ft, white, privacy fence and patio, perfect for entertaining and playing! Need additional storage? Huge, walk-in attic space off of 3rd bedroom!
Home is located in a quiet neighborhood, close to schools, new rec center, and walking path.
Last Agent to Sell the Property
Tiffany Griffin
KW Diamond Partners License #SP00231469 Listed on: 10/02/2012
Last Buyer's Agent
Tiffany Himes
ReeceNichols Town & Country License #SP00233239
Home Details
Home Type
- Single Family
Est. Annual Taxes
- $1,369
Year Built
- Built in 1920
Parking
- 1 Car Detached Garage
Home Design
- Traditional Architecture
- Composition Roof
- Vinyl Siding
Interior Spaces
- 1,184 Sq Ft Home
- Wet Bar: Hardwood, Carpet, Laminate Counters, Built-in Features, Fireplace
- Built-In Features: Hardwood, Carpet, Laminate Counters, Built-in Features, Fireplace
- Vaulted Ceiling
- Ceiling Fan: Hardwood, Carpet, Laminate Counters, Built-in Features, Fireplace
- Skylights
- Gas Fireplace
- Shades
- Plantation Shutters
- Drapes & Rods
- Mud Room
- Entryway
- Living Room with Fireplace
- Combination Kitchen and Dining Room
- Crawl Space
- Fire and Smoke Detector
Kitchen
- Gas Oven or Range
- Recirculated Exhaust Fan
- Dishwasher
- Granite Countertops
- Laminate Countertops
- Disposal
Flooring
- Wood
- Wall to Wall Carpet
- Linoleum
- Laminate
- Stone
- Ceramic Tile
- Luxury Vinyl Plank Tile
- Luxury Vinyl Tile
Bedrooms and Bathrooms
- 4 Bedrooms
- Cedar Closet: Hardwood, Carpet, Laminate Counters, Built-in Features, Fireplace
- Walk-In Closet: Hardwood, Carpet, Laminate Counters, Built-in Features, Fireplace
- 1 Full Bathroom
- Double Vanity
- <<tubWithShowerToken>>
Laundry
- Laundry Room
- Laundry on main level
Additional Features
- Enclosed patio or porch
- Privacy Fence
- City Lot
- Central Heating and Cooling System
Ownership History
Purchase Details
Similar Homes in Ottawa, KS
Home Values in the Area
Average Home Value in this Area
Purchase History
| Date | Type | Sale Price | Title Company |
|---|---|---|---|
| Deed | $66,000 | -- |
Property History
| Date | Event | Price | Change | Sq Ft Price |
|---|---|---|---|---|
| 09/06/2019 09/06/19 | Sold | -- | -- | -- |
| 04/19/2019 04/19/19 | Pending | -- | -- | -- |
| 03/29/2019 03/29/19 | Price Changed | $45,500 | -6.7% | $38 / Sq Ft |
| 03/27/2019 03/27/19 | For Sale | $48,750 | 0.0% | $41 / Sq Ft |
| 03/14/2019 03/14/19 | Off Market | -- | -- | -- |
| 03/01/2019 03/01/19 | Price Changed | $48,750 | -6.3% | $41 / Sq Ft |
| 02/11/2019 02/11/19 | For Sale | $52,000 | 0.0% | $44 / Sq Ft |
| 02/10/2019 02/10/19 | Off Market | -- | -- | -- |
| 01/22/2019 01/22/19 | Price Changed | $52,000 | -5.9% | $44 / Sq Ft |
| 01/11/2019 01/11/19 | For Sale | $55,250 | 0.0% | $47 / Sq Ft |
| 01/11/2019 01/11/19 | Off Market | -- | -- | -- |
| 12/20/2018 12/20/18 | Price Changed | $55,250 | -5.6% | $47 / Sq Ft |
| 12/12/2018 12/12/18 | For Sale | $58,500 | 0.0% | $49 / Sq Ft |
| 12/12/2018 12/12/18 | Off Market | -- | -- | -- |
| 11/20/2018 11/20/18 | Price Changed | $58,500 | -5.3% | $49 / Sq Ft |
| 10/11/2018 10/11/18 | Price Changed | $61,750 | -5.0% | $52 / Sq Ft |
| 09/11/2018 09/11/18 | For Sale | $65,000 | -25.3% | $55 / Sq Ft |
| 06/26/2013 06/26/13 | Sold | -- | -- | -- |
| 05/10/2013 05/10/13 | Pending | -- | -- | -- |
| 10/02/2012 10/02/12 | For Sale | $87,000 | -- | $73 / Sq Ft |
Tax History Compared to Growth
Tax History
| Year | Tax Paid | Tax Assessment Tax Assessment Total Assessment is a certain percentage of the fair market value that is determined by local assessors to be the total taxable value of land and additions on the property. | Land | Improvement |
|---|---|---|---|---|
| 2024 | $1,711 | $11,730 | $4,207 | $7,523 |
| 2023 | $1,515 | $9,889 | $3,145 | $6,744 |
| 2022 | $1,517 | $9,534 | $2,458 | $7,076 |
| 2021 | $1,475 | $8,740 | $2,078 | $6,662 |
| 2020 | $1,406 | $8,154 | $1,877 | $6,277 |
| 2019 | $1,593 | $9,028 | $1,748 | $7,280 |
| 2018 | $1,971 | $9,695 | $1,645 | $8,050 |
| 2017 | $1,664 | $9,272 | $1,645 | $7,627 |
| 2016 | $1,623 | $9,178 | $1,645 | $7,533 |
| 2015 | $1,430 | $8,971 | $1,668 | $7,303 |
| 2014 | $1,430 | $8,970 | $1,689 | $7,281 |
Agents Affiliated with this Home
-
T
Seller's Agent in 2013
Tiffany Griffin
KW Diamond Partners
-
T
Buyer's Agent in 2013
Tiffany Himes
ReeceNichols Town & Country
Map
Source: Heartland MLS
MLS Number: 1800399
APN: 131-02-0-10-06-027.00-0
- 217 W 9th St
- 823 S Pecan St
- 1015 S Elm St
- 234 W 7th St
- 1004 S Willow St
- 731 S Main St
- 739 S Cypress St
- 616 S Walnut St
- 1124 S Locust St
- 841 S Hickory St
- 823 S Olive St
- 811 S Hickory St
- 703 S Princeton St
- 820 S Cedar St
- 526 S Maple St
- 826 W 7th St
- 508 S Elm St
- 1138 S Willow St
- 1110 S Hickory St
- 1146 S Willow St
