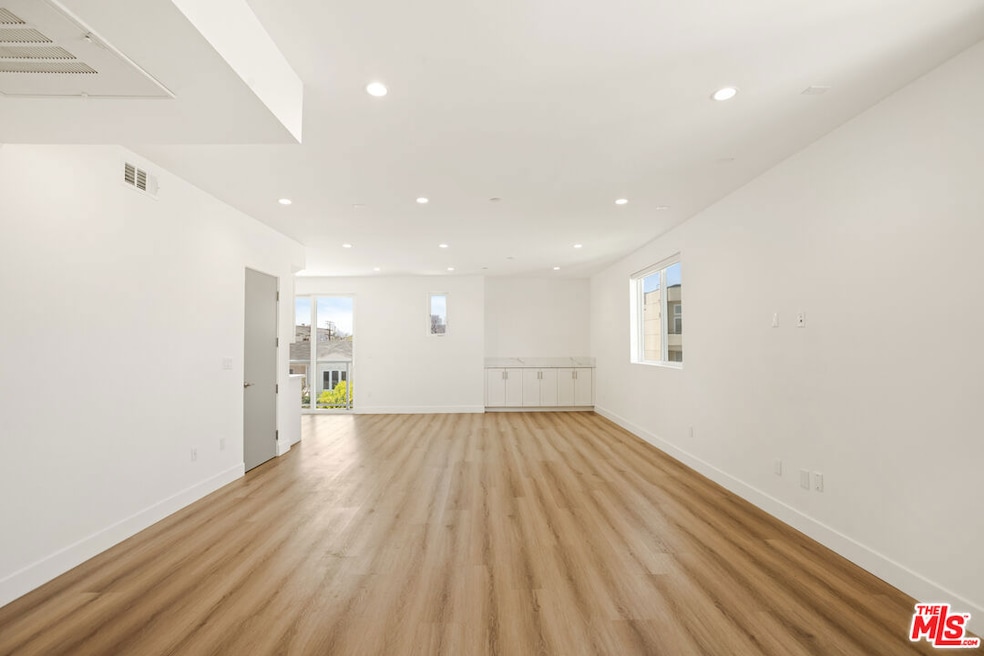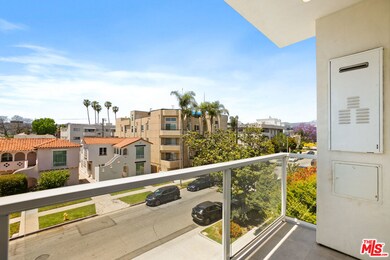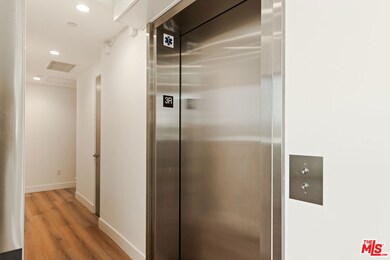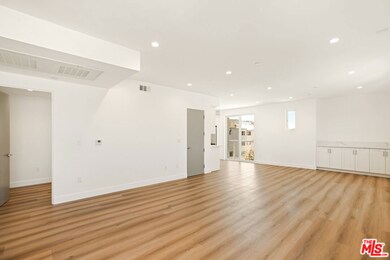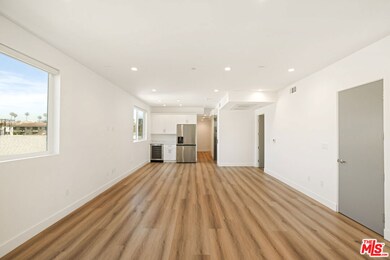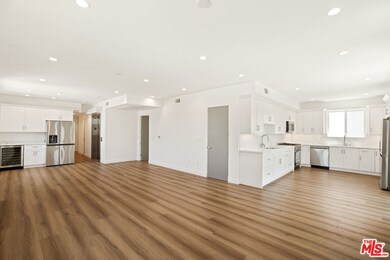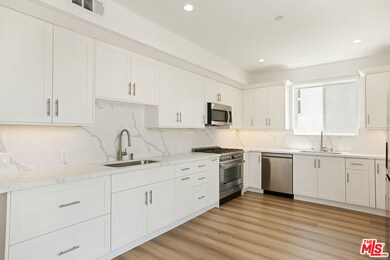834 S Shenandoah St Unit 3 Los Angeles, CA 90035
Pico-Robertson NeighborhoodHighlights
- Newly Remodeled
- Modern Architecture
- Balcony
- City View
- Breakfast Room
- 2 Car Attached Garage
About This Home
Beverly Hills Adjacent - 3-Bedroom, 3.5-Bath Penthouse with Private Elevator, Shared EV Charger, and Stunning Views! Discover unparalleled luxury in this exceptional penthouse located in the heart of the vibrant Pico Robertson area. This newly constructed three-bedroom, three-and-a-half-bath residence epitomizes elegance and sophistication with its cutting-edge architecture and innovative design.Indulge in the spa-like bathrooms featuring large glass-enclosed showers. The open-concept living area is bathed in natural light, showcasing a seamless blend of modern finishes and timeless style. Designed for both comfort and entertainment, this unit features a private bar and an expansive layout ideal for hosting guests in style.The chef's kitchen is a culinary dream, complete with stainless steel appliances, European quartz countertops, and sleek, custom cabinetry. A private elevator provides exclusive access directly into the penthouse, while the large balcony offers breathtaking viewsperfect for unforgettable gatherings.Additional highlights include access to a shared EV charger, adding convenience for electric vehicle owners. This one-of-a-kind penthouse delivers the perfect balance of privacy, sophistication, and entertaining potential in the highly desirable Pico Robertson neighborhood.Broker and agent do not guarantee the accuracy of the square footage, lot size, or any other information concerning the conditions or features of the property provided by the seller or obtained from public records or other sources. Buyer is advised to independently verify the accuracy of all information through personal inspection and with appropriate professionals.
Condo Details
Home Type
- Condominium
Est. Annual Taxes
- $28,094
Year Built
- Built in 1935 | Newly Remodeled
Home Design
- Modern Architecture
Interior Spaces
- 1,850 Sq Ft Home
- 1-Story Property
- Built-In Features
- Entryway
- Family Room
- Breakfast Room
- Dining Area
- City Views
Kitchen
- Oven
- Range
- Microwave
- Freezer
- Ice Maker
- Dishwasher
- Trash Compactor
- Disposal
Flooring
- Laminate
- Tile
Bedrooms and Bathrooms
- 3 Bedrooms
- Walk-In Closet
Laundry
- Laundry Room
- Dryer
- Washer
Home Security
- Security Lights
- Intercom
Parking
- 2 Car Attached Garage
- Controlled Entrance
Additional Features
- Balcony
- West Facing Home
- Central Heating and Cooling System
Community Details
- Pets Allowed
Listing and Financial Details
- Security Deposit $7,000
- Tenant pays for move in fee, electricity, cable TV, gas, trash collection, water
- 12 Month Lease Term
- Assessor Parcel Number 4333-013-007
Map
Source: The MLS
MLS Number: 25543935
APN: 4333-013-007
- 858 S Shenandoah St
- 828 S Bedford St Unit 202
- 847 S Sherbourne Dr
- 911 S Shenandoah St
- 916 S Shenandoah St Unit 1
- 869 S Wooster St Unit 103
- 219 S Hamel Dr
- 919 S Sherbourne Dr
- 8642 Gregory Way Unit 202
- 8701 W Olympic Blvd
- 205 S Hamel Dr
- 910 S Holt Ave Unit 101
- 853 S Le Doux Rd Unit 301
- 356 S Clark Dr
- 1026 S Shenandoah St
- 208 S Le Doux Rd
- 1059 S Shenandoah St Unit 108
- 1044 S Robertson Blvd
- 229 S Swall Dr
- 1065 S Wooster St
