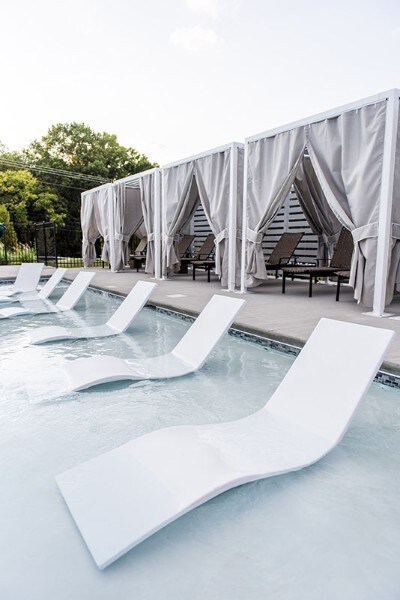834 Silva Loop Mt. Juliet, TN 37122
Estimated payment $3,945/month
Highlights
- Great Room
- Community Pool
- 2 Car Attached Garage
- West Elementary School Rated A-
- Covered Patio or Porch
- Double Vanity
About This Home
Welcome to Tomlinson Pointe by Toll Brothers! The Bowen floor plan boasts a large kitchen that's open to a great room and dining area and features a kitchen island, luxury finishes, and a gourmet kitchen with a 36" gas range and stainless appliances. The main level offers a primary suite with a large tile shower and an exceptional walk-in closet. Main level offers a guest suite that could double as a home office with access to a full bath. On the 2nd level you'll find a large bonus room that's perfect for family movie night, three spacious bedrooms with walk in closets, and 2 bathrooms. Take some time to relax outdoors with a large covered patio, and enjoy the professional landscape package, full sod with a full (smart) irrigation system, and a tree-lined backyard. Enjoy community amenities such as sidewalks, streetlights, a pool and pool-house, a tot-lot playground, and walking trail. This community offers quick access to I-40 and all the conveniences Mt. Juliet has to offer. We are centrally located to Costco and Providence shopping center. Take your pick to spend the day in Downtown Nashville or Historic Lebanon, neither are very far. Ask about current incentives. Photos are for representational purposes only. Buyer to verify square footage. Community model home, open 7-days a week.
Listing Agent
Toll Brothers Real Estate, Inc Brokerage Phone: 6156381604 License #371663 Listed on: 11/04/2025

Co-Listing Agent
Toll Brothers Real Estate, Inc Brokerage Phone: 6156381604 License #373065
Home Details
Home Type
- Single Family
Est. Annual Taxes
- $3,800
Year Built
- Built in 2025
HOA Fees
- $100 Monthly HOA Fees
Parking
- 2 Car Attached Garage
- Front Facing Garage
Interior Spaces
- 2,639 Sq Ft Home
- Property has 2 Levels
- Great Room
Kitchen
- Gas Range
- Microwave
- Dishwasher
- Disposal
Flooring
- Carpet
- Tile
- Vinyl
Bedrooms and Bathrooms
- 4 Bedrooms | 1 Main Level Bedroom
- Walk-In Closet
- Double Vanity
Outdoor Features
- Covered Patio or Porch
Schools
- West Elementary School
- West Wilson Middle School
- Mt. Juliet High School
Utilities
- Central Heating and Cooling System
- Underground Utilities
Listing and Financial Details
- Property Available on 11/30/25
- Tax Lot 158
Community Details
Overview
- Tomlinson Pointe Subdivision
Recreation
- Community Pool
- Trails
Map
Home Values in the Area
Average Home Value in this Area
Property History
| Date | Event | Price | List to Sale | Price per Sq Ft |
|---|---|---|---|---|
| 11/06/2025 11/06/25 | Price Changed | $660,000 | -2.1% | $250 / Sq Ft |
| 09/19/2025 09/19/25 | Price Changed | $674,000 | -2.2% | $255 / Sq Ft |
| 08/22/2025 08/22/25 | For Sale | $689,000 | 0.0% | $261 / Sq Ft |
| 08/07/2025 08/07/25 | Price Changed | $689,000 | -0.7% | $261 / Sq Ft |
| 07/16/2025 07/16/25 | Pending | -- | -- | -- |
| 07/16/2025 07/16/25 | For Sale | $694,000 | -- | $263 / Sq Ft |
Source: Realtracs
MLS Number: 3039345
- 830 Silva Loop
- 828 Silva Loop
- 826 Silva Loop
- 842 Silva Loop
- 464 Tomlinson Pointe Dr
- 3289 Tomlinson Pointe Dr
- 463 Tomlinson Pointe Dr
- 421 Riverstone Place
- McCourt Plan at Tomlinson Pointe - Longford Collection
- Higgins Plan at Tomlinson Pointe - Carlow Collection
- Wicklow Plan at Tomlinson Pointe - Longford Collection
- Bowen Plan at Tomlinson Pointe - Carlow Collection
- Kildare Plan at Tomlinson Pointe - Longford Collection
- Donegal Plan at Tomlinson Pointe - Carlow Collection
- 439 Tomlinson Pointe Dr
- 437 Tomlinson Pointe Dr
- 435 Tomlinson Pointe Dr
- 433 Tomlinson Pointe Dr
- 427 Tomlinson Pointe Dr
- 620 Hollow Wood Trail
- 427 Parrish Hill
- 219 Parrish Place
- 212 Parrish Place
- 200 Argea Dr
- 1017 Stonehollow Way
- 1304 Saddlehorn
- 600 Southshore Point
- 2845 Meadow Glen
- 2856 Park Knoll Dr
- 5448 Pisano St
- 5448 Pisano St
- 2853 Park Knoll Dr
- 1500 Saddle View
- 1807 Meadowglen Cir
- 7021 Park Knoll Dr
- 346 Park Glen Dr
- 203 Maple Way
- 334 Park Glen Dr
- 620 Creekfront Dr
- 1115 Watermark Way






