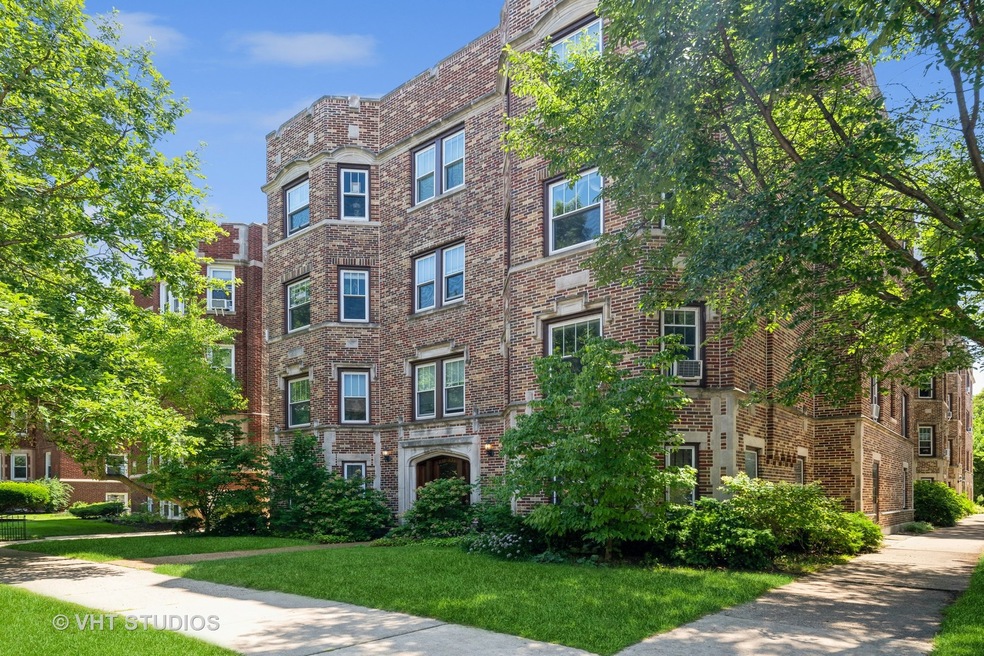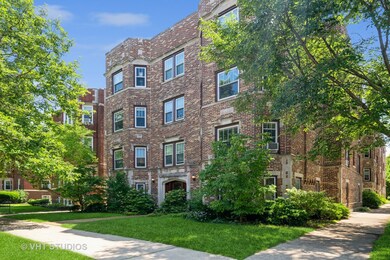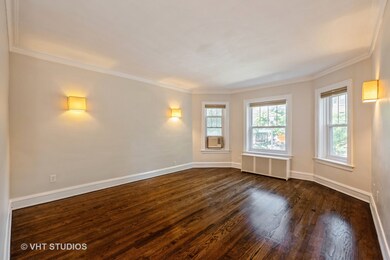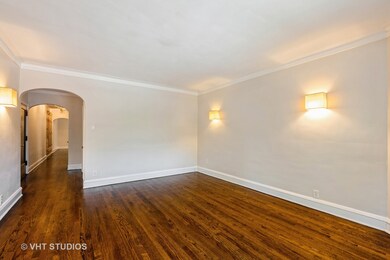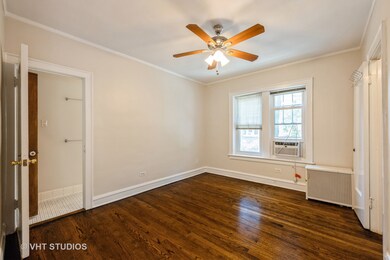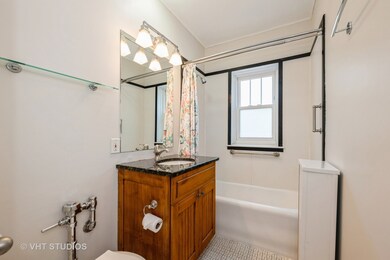
834 Washington St Unit 1W Evanston, IL 60202
Highlights
- Landscaped Professionally
- 4-minute walk to Main Street Station
- Wood Flooring
- Evanston Township High School Rated A+
- Lock-and-Leave Community
- 2-minute walk to Eiden Park
About This Home
As of October 2024Beautiful 1920s vintage condo, end unit in an awesome location, close to restaurants, shopping, transit, and the lake. Freshly painted, newly refinished hardwood floors and crown molding throughout makes this condo, with 9' ceilings, sparkle. Spacious living room with plenty of light from the three bay windows overlooking a quiet treelined street. There are two large bedrooms of which one is connected to the bathroom. Plenty of closet space throughout condo. A nice size dining room with beautiful built-in cabinetry in adjacent hallway. The galley kitchen comes complete with plenty of cabinet space, stylish granite countertops, a deep stainless steel sink and stainless steel appliances. There is also a large shared courtyard patio. A perfect spot to hang out and meet your neighbors, grow some vegetables and grill your dinners. Laundry room and extra storage in basement directly below the back stairwell. In unit laundry allowed at owner's expense. Not to be missed.
Property Details
Home Type
- Condominium
Est. Annual Taxes
- $5,237
Year Built
- Built in 1920 | Remodeled in 2017
HOA Fees
- $435 Monthly HOA Fees
Parking
- Parking Included in Price
Home Design
- Brick Exterior Construction
Interior Spaces
- 1,450 Sq Ft Home
- 4-Story Property
- Ceiling Fan
- Entrance Foyer
- Family Room
- Living Room
- Formal Dining Room
- Unfinished Basement
- Basement Fills Entire Space Under The House
- Intercom
- Laundry Room
Kitchen
- Range
- Microwave
- Dishwasher
- Disposal
Flooring
- Wood
- Ceramic Tile
Bedrooms and Bathrooms
- 2 Bedrooms
- 2 Potential Bedrooms
- 1 Full Bathroom
Schools
- Oakton Elementary School
- Chute Middle School
- Evanston Twp High School
Utilities
- 3+ Cooling Systems Mounted To A Wall/Window
- Radiator
- Heating System Uses Steam
- Lake Michigan Water
- Cable TV Available
Additional Features
- Patio
- Landscaped Professionally
Listing and Financial Details
- Homeowner Tax Exemptions
Community Details
Overview
- Association fees include heat, water, insurance, exterior maintenance, lawn care, scavenger, snow removal
- 16 Units
- Alan Majeski Association, Phone Number (773) 572-0880
- Washington Manor Subdivision, Condo Floorplan
- Property managed by WESTWARD 360
- Lock-and-Leave Community
Amenities
- Coin Laundry
- No Laundry Facilities
- Community Storage Space
Recreation
- Bike Trail
Pet Policy
- Dogs and Cats Allowed
Security
- Resident Manager or Management On Site
- Storm Screens
Ownership History
Purchase Details
Home Financials for this Owner
Home Financials are based on the most recent Mortgage that was taken out on this home.Purchase Details
Home Financials for this Owner
Home Financials are based on the most recent Mortgage that was taken out on this home.Purchase Details
Home Financials for this Owner
Home Financials are based on the most recent Mortgage that was taken out on this home.Purchase Details
Home Financials for this Owner
Home Financials are based on the most recent Mortgage that was taken out on this home.Purchase Details
Home Financials for this Owner
Home Financials are based on the most recent Mortgage that was taken out on this home.Purchase Details
Purchase Details
Home Financials for this Owner
Home Financials are based on the most recent Mortgage that was taken out on this home.Purchase Details
Home Financials for this Owner
Home Financials are based on the most recent Mortgage that was taken out on this home.Purchase Details
Home Financials for this Owner
Home Financials are based on the most recent Mortgage that was taken out on this home.Map
Similar Homes in Evanston, IL
Home Values in the Area
Average Home Value in this Area
Purchase History
| Date | Type | Sale Price | Title Company |
|---|---|---|---|
| Warranty Deed | $244,500 | None Listed On Document | |
| Warranty Deed | $192,000 | None Available | |
| Warranty Deed | $190,000 | Fort Dearborn Land Title Llc | |
| Warranty Deed | $222,000 | Fort Dearborn Land Title | |
| Warranty Deed | $215,000 | Cti | |
| Interfamily Deed Transfer | -- | -- | |
| Warranty Deed | $168,000 | -- | |
| Warranty Deed | $154,000 | First American Title | |
| Administrators Deed | $83,500 | -- |
Mortgage History
| Date | Status | Loan Amount | Loan Type |
|---|---|---|---|
| Open | $195,600 | New Conventional | |
| Previous Owner | $144,000 | New Conventional | |
| Previous Owner | $152,000 | New Conventional | |
| Previous Owner | $169,600 | New Conventional | |
| Previous Owner | $175,000 | Purchase Money Mortgage | |
| Previous Owner | $21,500 | Credit Line Revolving | |
| Previous Owner | $172,000 | Purchase Money Mortgage | |
| Previous Owner | $143,000 | Balloon | |
| Previous Owner | $142,800 | No Value Available | |
| Previous Owner | $146,300 | No Value Available | |
| Previous Owner | $53,500 | No Value Available |
Property History
| Date | Event | Price | Change | Sq Ft Price |
|---|---|---|---|---|
| 10/15/2024 10/15/24 | Sold | $244,500 | -1.8% | $169 / Sq Ft |
| 09/12/2024 09/12/24 | Pending | -- | -- | -- |
| 08/07/2024 08/07/24 | For Sale | $249,000 | +29.7% | $172 / Sq Ft |
| 05/14/2019 05/14/19 | Sold | $192,000 | -3.5% | $132 / Sq Ft |
| 03/26/2019 03/26/19 | For Sale | $199,000 | +3.6% | $137 / Sq Ft |
| 03/26/2019 03/26/19 | Off Market | $192,000 | -- | -- |
| 03/14/2019 03/14/19 | Pending | -- | -- | -- |
| 03/14/2019 03/14/19 | For Sale | $199,000 | +4.7% | $137 / Sq Ft |
| 06/29/2018 06/29/18 | Sold | $190,000 | 0.0% | $131 / Sq Ft |
| 05/11/2018 05/11/18 | Pending | -- | -- | -- |
| 05/01/2018 05/01/18 | For Sale | $190,000 | -- | $131 / Sq Ft |
Tax History
| Year | Tax Paid | Tax Assessment Tax Assessment Total Assessment is a certain percentage of the fair market value that is determined by local assessors to be the total taxable value of land and additions on the property. | Land | Improvement |
|---|---|---|---|---|
| 2024 | $5,024 | $21,353 | $1,668 | $19,685 |
| 2023 | $5,024 | $21,353 | $1,668 | $19,685 |
| 2022 | $5,024 | $21,353 | $1,668 | $19,685 |
| 2021 | $4,649 | $17,286 | $970 | $16,316 |
| 2020 | $4,586 | $17,286 | $970 | $16,316 |
| 2019 | $4,510 | $18,999 | $970 | $18,029 |
| 2018 | $3,584 | $16,346 | $819 | $15,527 |
| 2017 | $3,506 | $16,346 | $819 | $15,527 |
| 2016 | $3,550 | $16,346 | $819 | $15,527 |
| 2015 | $3,579 | $15,783 | $682 | $15,101 |
| 2014 | $3,559 | $15,783 | $682 | $15,101 |
| 2013 | $3,461 | $15,783 | $682 | $15,101 |
Source: Midwest Real Estate Data (MRED)
MLS Number: 12128946
APN: 11-19-306-018-1004
- 911 Maple Ave Unit 1N
- 1018 Main St Unit 3
- 711 Custer Ave
- 1022 Elmwood Ave
- 601 Linden Place Unit 305
- 814 Hinman Ave
- 811 South Blvd
- 508 Lee St Unit 3E
- 807 Hinman Ave Unit 3
- 1323 Washington St
- 936 Hinman Ave Unit 1S
- 510 Ridge Ave
- 1122 Sherman Ave
- 1124 Sherman Ave
- 1045 Hinman Ave
- 318 Main St Unit 3
- 820 Oakton St Unit 3A
- 623 Oakton St
- 1400 Cleveland St
- 1421 Main St
