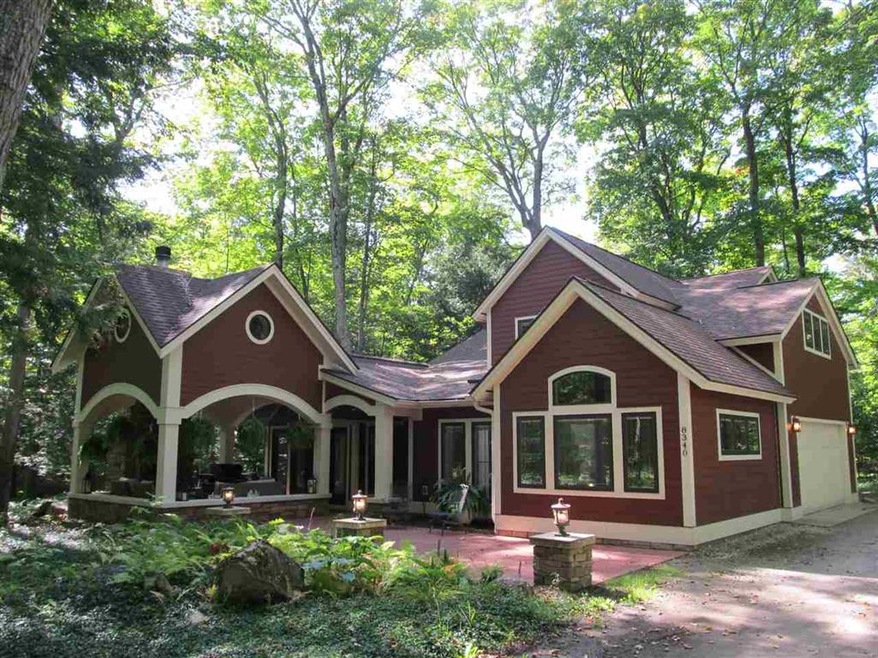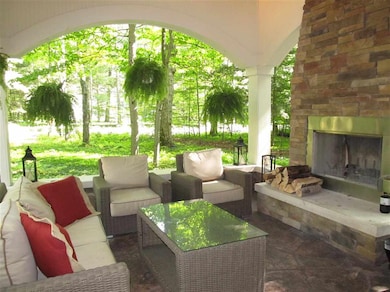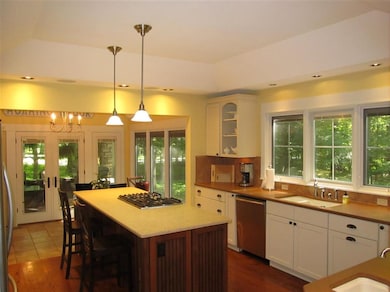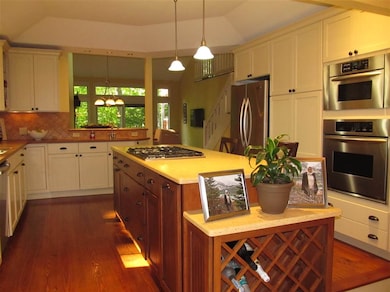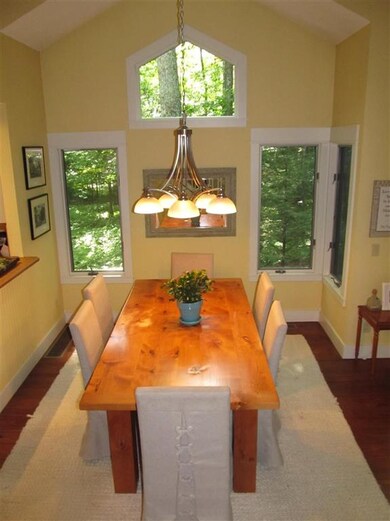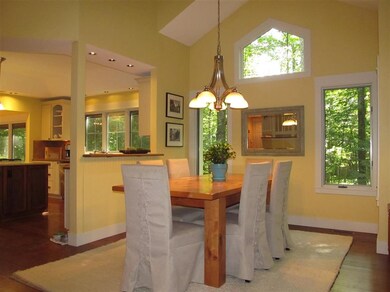
8340 Bridge St Harbor Springs, MI 49740
Highlights
- Docks
- Deck
- Wood Flooring
- Water Access
- Cathedral Ceiling
- Main Floor Primary Bedroom
About This Home
As of October 2020Tons of charm and character in this custom built well maintained home in upper Roaring Brook Association. This home offers an open floor plan with cathedral beamed ceilings, wide planked floors and many unique architectural traits. Natural maintenance free yard so you can enjoy relaxing by the outside covered fireplace or sitting at the beautiful association beach. This house pretty much has it all covered.
Home Details
Home Type
- Single Family
Est. Annual Taxes
- $9,020
Lot Details
- Lot Dimensions are 198x102
HOA Fees
- $63 Monthly HOA Fees
Parking
- 2 Car Attached Garage
Home Design
- Wood Frame Construction
- Asphalt Shingled Roof
Interior Spaces
- 2,954 Sq Ft Home
- Cathedral Ceiling
- Ceiling Fan
- Wood Burning Fireplace
- Gas Fireplace
- Thermal Windows
- Blinds
- Family Room
- Living Room
- Dining Room
- Second Floor Utility Room
- Wood Flooring
- Home Security System
Kitchen
- Range
- Built-In Microwave
- Dishwasher
- Disposal
Bedrooms and Bathrooms
- 4 Bedrooms
- Primary Bedroom on Main
Laundry
- Dryer
- Washer
Basement
- Basement Fills Entire Space Under The House
- Block Basement Construction
Outdoor Features
- Water Access
- Docks
- Deck
- Patio
Utilities
- Forced Air Heating and Cooling System
- Cooling System Mounted In Outer Wall Opening
- Heating System Uses Natural Gas
- Natural Gas Water Heater
- Septic System
- Cable TV Available
Community Details
- Roaring Brook Association
Listing and Financial Details
- Assessor Parcel Number 08-16-17-176-064
Ownership History
Purchase Details
Home Financials for this Owner
Home Financials are based on the most recent Mortgage that was taken out on this home.Purchase Details
Home Financials for this Owner
Home Financials are based on the most recent Mortgage that was taken out on this home.Purchase Details
Purchase Details
Purchase Details
Purchase Details
Similar Homes in Harbor Springs, MI
Home Values in the Area
Average Home Value in this Area
Purchase History
| Date | Type | Sale Price | Title Company |
|---|---|---|---|
| Warranty Deed | -- | -- | |
| Warranty Deed | -- | Attorneys Title Agency Llc | |
| Warranty Deed | -- | -- | |
| Warranty Deed | $390,000 | -- | |
| Warranty Deed | $380,000 | -- | |
| Quit Claim Deed | -- | -- |
Mortgage History
| Date | Status | Loan Amount | Loan Type |
|---|---|---|---|
| Open | $750,000 | New Conventional | |
| Previous Owner | $532,000 | Adjustable Rate Mortgage/ARM | |
| Previous Owner | $306,000 | Stand Alone Refi Refinance Of Original Loan | |
| Previous Owner | $323,650 | No Value Available | |
| Previous Owner | $325,000 | Stand Alone First |
Property History
| Date | Event | Price | Change | Sq Ft Price |
|---|---|---|---|---|
| 05/09/2025 05/09/25 | For Sale | $2,250,000 | +185.5% | $713 / Sq Ft |
| 10/28/2020 10/28/20 | Sold | $788,000 | -1.5% | $267 / Sq Ft |
| 09/21/2020 09/21/20 | For Sale | $799,900 | +42.8% | $271 / Sq Ft |
| 07/21/2017 07/21/17 | Sold | $560,000 | -1.7% | $190 / Sq Ft |
| 06/10/2017 06/10/17 | Pending | -- | -- | -- |
| 06/09/2017 06/09/17 | For Sale | $569,900 | -- | $193 / Sq Ft |
Tax History Compared to Growth
Tax History
| Year | Tax Paid | Tax Assessment Tax Assessment Total Assessment is a certain percentage of the fair market value that is determined by local assessors to be the total taxable value of land and additions on the property. | Land | Improvement |
|---|---|---|---|---|
| 2024 | $9,020 | $600,900 | $600,900 | $0 |
| 2023 | $8,310 | $434,400 | $434,400 | $0 |
| 2022 | $8,310 | $359,500 | $359,500 | $0 |
| 2021 | $10,136 | $323,500 | $323,500 | $0 |
| 2020 | $5,029 | $314,300 | $314,300 | $0 |
| 2019 | $4,759 | $250,900 | $250,900 | $0 |
| 2018 | $4,639 | $199,200 | $199,200 | $0 |
| 2017 | -- | $149,000 | $149,000 | $0 |
| 2016 | -- | $147,500 | $147,500 | $0 |
| 2015 | -- | $178,800 | $0 | $0 |
| 2014 | -- | $196,700 | $0 | $0 |
Agents Affiliated with this Home
-
Jane Fisher

Seller's Agent in 2025
Jane Fisher
Gaslight Group Properties
(231) 409-8060
163 Total Sales
-
Heidi Kresnak

Seller's Agent in 2020
Heidi Kresnak
Graham Real Estate
(231) 838-1977
109 Total Sales
-
Christy Berry

Buyer's Agent in 2020
Christy Berry
Gaslight Group Properties
(214) 693-1600
124 Total Sales
-
Sam DeCamp

Seller's Agent in 2017
Sam DeCamp
Gaslight Group Properties
(231) 838-4213
161 Total Sales
-
Penny Macpherson
P
Seller Co-Listing Agent in 2017
Penny Macpherson
Gaslight Group Properties
(231) 590-2760
10 Total Sales
Map
Source: Northern Michigan MLS
MLS Number: 463333
APN: 08-16-17-176-064
- TBD Bridge St
- 8100 Broken Ridge E Unit Lot 28
- 8084 Broken Ridge E
- 8197 E Ridge Rd Unit 8
- 8183 E Ridge Rd Unit 9
- 8178 E Ridge Rd Unit 5
- 8167 E Ridge Rd Unit 10
- 8156 E Ridge Rd Unit 4
- 8155 E Ridge Rd Unit 11
- 8137 E Ridge Rd Unit 2
- 0 Ridge View Ct Unit 13
- 7880 Lindy Ln Unit 9
- 7879 Bay Meadow Dr
- 1111 E Bay Rd
- 0 Bay Meadow Dr
- 7748 Sophie's Way
- 2690 E Lake St
- 7671 Hoyt Rd
- 181 Zoll St Unit 588 E Main St & 161
- 528 E Bay St
