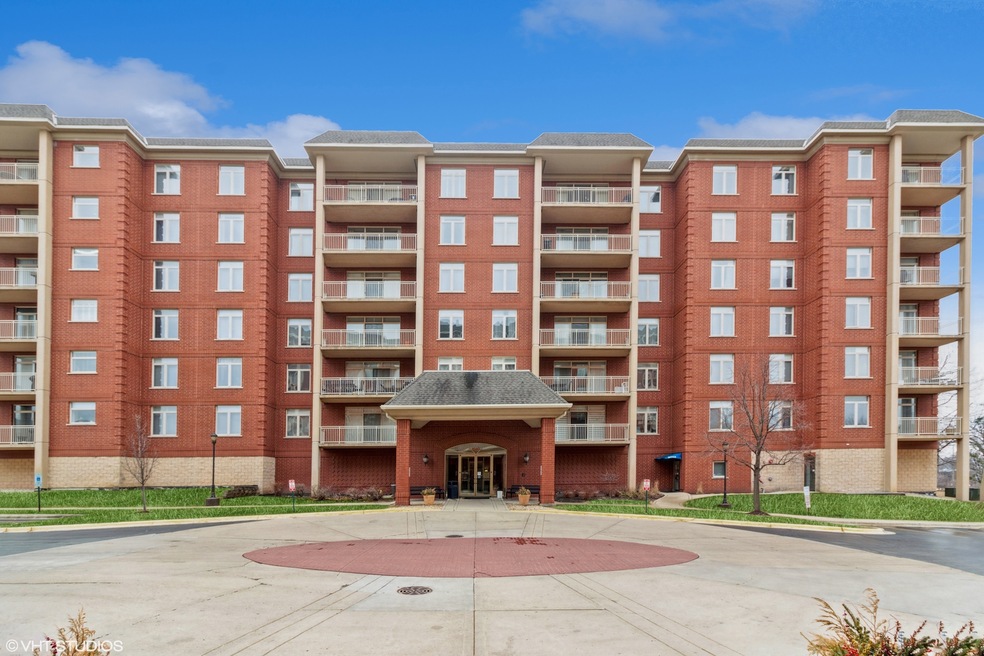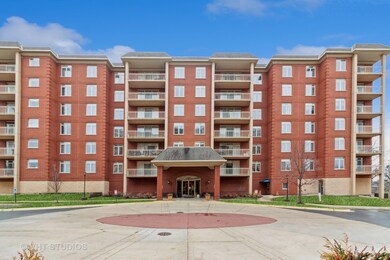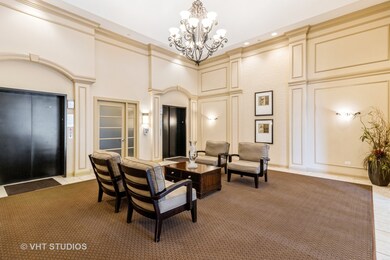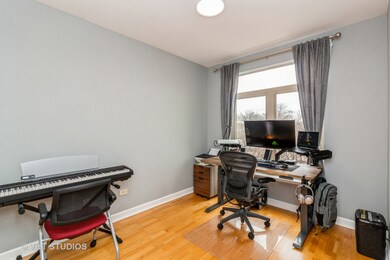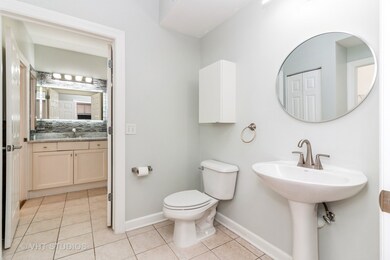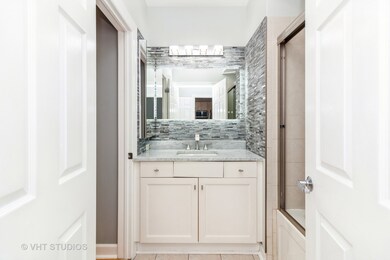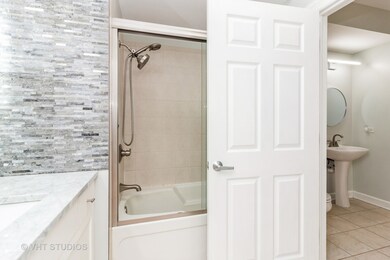
8340 Callie Ave Unit E108 Morton Grove, IL 60053
Highlights
- Fitness Center
- Heated Floors
- Elevator
- Park View Elementary School Rated A
- Lock-and-Leave Community
- Stainless Steel Appliances
About This Home
As of June 2023Welcome to the desirable Woodlands! This unit has been freshly painted, an open floor plan and wood laminate floors throughout. The updated kitchen is equipped with ample cabinet space and features beautiful granite countertops, backsplash and SS appliances. The primary bedroom is spacious, featuring double closets. The second bedroom is also bright and roomy. The living room and dining area are combined to add to the unit's overall spaciousness. The bathroom is oversized and features two sink areas, one with a bathtub and the other with a toilet, along with a laundry area. The unit has radiant heated floors throughout and HOA covers Heating and cooking gas. The building has an upscale design and precast concrete floors. Save time and money by using the exercise room in the building, entertaining guests in the party room, and washing your car at your convenience at the garage car wash stall. The Woodlands of Morton Grove is within walking distance to the Morton Grove Metra station, fire department, library, and St. Paul Woods forest preserve. It is a few minutes drive to Sawmill, Old Orchard and Village Crossing mall, CTA Yellow Line Skokie Swift, and I-94, Dempster exits. Parking # is 90.
Property Details
Home Type
- Condominium
Est. Annual Taxes
- $5,051
Year Built
- Built in 2006
HOA Fees
- $424 Monthly HOA Fees
Parking
- 1 Car Attached Garage
- Garage Door Opener
- Driveway
- Parking Included in Price
Home Design
- Brick Exterior Construction
Interior Spaces
- 1,263 Sq Ft Home
- Blinds
- Family Room
- Combination Dining and Living Room
- Storage
Kitchen
- Range
- Microwave
- Dishwasher
- Stainless Steel Appliances
- Disposal
Flooring
- Heated Floors
- Laminate
- Ceramic Tile
Bedrooms and Bathrooms
- 2 Bedrooms
- 2 Potential Bedrooms
- Dual Sinks
Laundry
- Laundry Room
- Dryer
- Washer
Outdoor Features
- Balcony
Schools
- Park View Elementary School
- Niles West High School
Utilities
- Central Air
- Heating System Uses Natural Gas
- Lake Michigan Water
Listing and Financial Details
- Homeowner Tax Exemptions
Community Details
Overview
- Association fees include heat, water, gas, parking, insurance, security, exercise facilities, exterior maintenance, lawn care, scavenger, snow removal
- 84 Units
- Manager Association, Phone Number (847) 581-1474
- Property managed by Braeside Management
- Lock-and-Leave Community
- 6-Story Property
Amenities
- Elevator
- Community Storage Space
Recreation
- Fitness Center
Pet Policy
- Pets up to 35 lbs
- Dogs and Cats Allowed
Security
- Resident Manager or Management On Site
Ownership History
Purchase Details
Purchase Details
Home Financials for this Owner
Home Financials are based on the most recent Mortgage that was taken out on this home.Purchase Details
Home Financials for this Owner
Home Financials are based on the most recent Mortgage that was taken out on this home.Purchase Details
Home Financials for this Owner
Home Financials are based on the most recent Mortgage that was taken out on this home.Purchase Details
Purchase Details
Home Financials for this Owner
Home Financials are based on the most recent Mortgage that was taken out on this home.Purchase Details
Home Financials for this Owner
Home Financials are based on the most recent Mortgage that was taken out on this home.Similar Homes in the area
Home Values in the Area
Average Home Value in this Area
Purchase History
| Date | Type | Sale Price | Title Company |
|---|---|---|---|
| Quit Claim Deed | -- | None Listed On Document | |
| Quit Claim Deed | -- | None Listed On Document | |
| Warranty Deed | $269,000 | First American Title | |
| Interfamily Deed Transfer | -- | Attorney | |
| Warranty Deed | $194,000 | Chicago Title Insurance Comp | |
| Interfamily Deed Transfer | -- | First American Title Ins Co | |
| Warranty Deed | $133,000 | Fidelity National Title | |
| Deed | -- | Cti |
Mortgage History
| Date | Status | Loan Amount | Loan Type |
|---|---|---|---|
| Previous Owner | $109,000 | New Conventional | |
| Previous Owner | $137,000 | New Conventional | |
| Previous Owner | $139,000 | New Conventional | |
| Previous Owner | $190,900 | Unknown |
Property History
| Date | Event | Price | Change | Sq Ft Price |
|---|---|---|---|---|
| 06/08/2023 06/08/23 | Sold | $269,000 | -0.3% | $213 / Sq Ft |
| 04/26/2023 04/26/23 | Pending | -- | -- | -- |
| 04/21/2023 04/21/23 | Price Changed | $269,900 | -1.9% | $214 / Sq Ft |
| 04/21/2023 04/21/23 | For Sale | $275,000 | +2.2% | $218 / Sq Ft |
| 04/20/2023 04/20/23 | Off Market | $269,000 | -- | -- |
| 04/11/2023 04/11/23 | For Sale | $275,000 | +41.8% | $218 / Sq Ft |
| 01/11/2018 01/11/18 | Sold | $194,000 | -7.2% | $176 / Sq Ft |
| 12/11/2017 12/11/17 | Pending | -- | -- | -- |
| 11/13/2017 11/13/17 | For Sale | $209,000 | +57.1% | $190 / Sq Ft |
| 04/22/2013 04/22/13 | Sold | $133,000 | +6.4% | -- |
| 12/04/2012 12/04/12 | Pending | -- | -- | -- |
| 10/19/2012 10/19/12 | For Sale | $125,000 | -6.0% | -- |
| 10/16/2012 10/16/12 | Off Market | $133,000 | -- | -- |
| 10/05/2012 10/05/12 | For Sale | $125,000 | -- | -- |
Tax History Compared to Growth
Tax History
| Year | Tax Paid | Tax Assessment Tax Assessment Total Assessment is a certain percentage of the fair market value that is determined by local assessors to be the total taxable value of land and additions on the property. | Land | Improvement |
|---|---|---|---|---|
| 2024 | $5,990 | $24,053 | $1,634 | $22,419 |
| 2023 | $5,678 | $24,053 | $1,634 | $22,419 |
| 2022 | $5,678 | $24,053 | $1,634 | $22,419 |
| 2021 | $5,051 | $19,078 | $1,005 | $18,073 |
| 2020 | $4,988 | $19,078 | $1,005 | $18,073 |
| 2019 | $5,969 | $21,320 | $1,005 | $20,315 |
| 2018 | $5,160 | $16,352 | $911 | $15,441 |
| 2017 | $4,125 | $16,352 | $911 | $15,441 |
| 2016 | $4,152 | $16,352 | $911 | $15,441 |
| 2015 | $3,179 | $12,487 | $785 | $11,702 |
| 2014 | $3,193 | $12,487 | $785 | $11,702 |
| 2013 | $3,928 | $12,487 | $785 | $11,702 |
Agents Affiliated with this Home
-

Seller's Agent in 2023
Jamie Lee
Baird Warner
(847) 338-3058
4 in this area
90 Total Sales
-

Buyer's Agent in 2023
Joanna Wieclaw
arhome realty
(847) 890-2578
1 in this area
43 Total Sales
-

Seller's Agent in 2018
Tim Chung
Berkshire Hathaway HomeServices Chicago
(224) 432-0215
15 Total Sales
-
B
Buyer's Agent in 2018
Brian Greene
Baird Warner
(312) 388-2323
4 Total Sales
-

Seller's Agent in 2013
David Kim
Baird & Warner
(773) 616-4989
2 in this area
68 Total Sales
-
D
Buyer's Agent in 2013
Darren Hollis
Coldwell Banker Realty
Map
Source: Midwest Real Estate Data (MRED)
MLS Number: 11755943
APN: 10-20-121-045-1099
- 8340 Callie Ave Unit E608
- 8400 Callie Ave Unit D206
- 8449 Callie Ave Unit 75
- 8457 Callie Ave Unit 82
- 8300 Callie Ave Unit F314
- 8440 Callie Ave Unit C207
- 8471 Callie Ave
- 6163 Mayfair St Unit 102714
- 6211 Lincoln Ave Unit 402
- 6166 Mayfair St Unit 33714
- 6330 Lincoln Ave Unit 2A
- 6035 Lincoln Ave
- 8650 Ferris Ave Unit 505
- 8650 Ferris Ave Unit 203
- 8627 School St
- 6330 Hennings Ct
- 6338 Hennings Ct
- 6336 Hennings Ct
- 6332 Hennings Ct
- 6334 Hennings Ct
