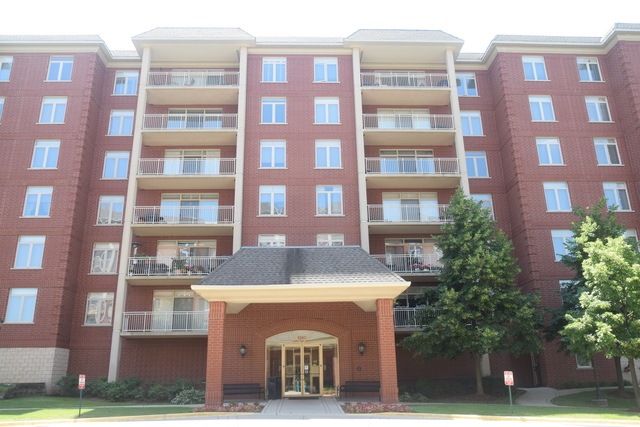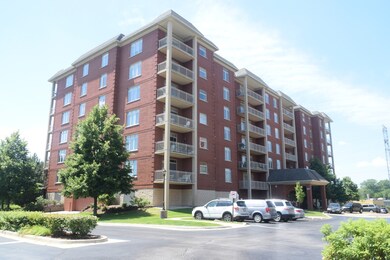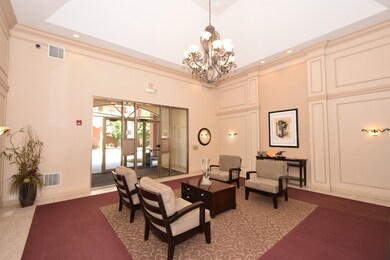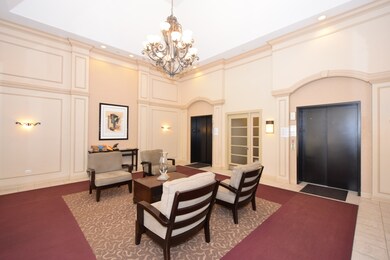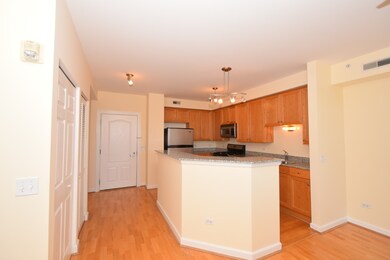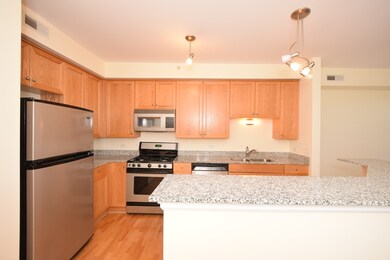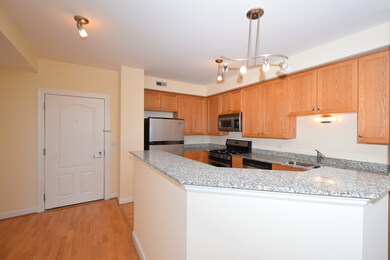
8340 Callie Ave Unit E108 Morton Grove, IL 60053
Highlights
- Rooftop Deck
- Wood Flooring
- Soaking Tub
- Park View Elementary School Rated A
- Attached Garage
- Breakfast Bar
About This Home
As of June 2023Bright, freshly painted unit that has an open floor plan with wood laminate floors throughout. The kitchen has lots of cabinet space with granite counter tops. Large master bedroom with double closets. The second bedroom is also roomy for versatility. Good sized living room/dining combination adds to the spaciousness of the unit. Bathroom is oversized with 2 sink areas, one with bathtub and the other with toilet and with the laundry off of it. Elevator building with heated garage rounds out the convenience of living here. Garage and storage space in lower level, #90. Easy to get to the Metra, restaurants and shops. Motivated seller!
Last Agent to Sell the Property
Berkshire Hathaway HomeServices Chicago License #475158092 Listed on: 11/13/2017

Property Details
Home Type
- Condominium
Est. Annual Taxes
- $5,990
Year Built
- 2004
HOA Fees
- $346 per month
Parking
- Attached Garage
- Heated Garage
- Garage Door Opener
- Driveway
- Parking Included in Price
- Garage Is Owned
Home Design
- Brick Exterior Construction
- Block Foundation
- Metal Roof
Interior Spaces
- Soaking Tub
- Wood Flooring
Kitchen
- Breakfast Bar
- Oven or Range
- Microwave
- Dishwasher
Laundry
- Dryer
- Washer
Utilities
- Forced Air Heating and Cooling System
- Heating System Uses Gas
- Lake Michigan Water
Additional Features
- Rooftop Deck
- East or West Exposure
- Property is near a bus stop
Listing and Financial Details
- Homeowner Tax Exemptions
Community Details
Amenities
- Common Area
Pet Policy
- Pets Allowed
Ownership History
Purchase Details
Purchase Details
Home Financials for this Owner
Home Financials are based on the most recent Mortgage that was taken out on this home.Purchase Details
Home Financials for this Owner
Home Financials are based on the most recent Mortgage that was taken out on this home.Purchase Details
Home Financials for this Owner
Home Financials are based on the most recent Mortgage that was taken out on this home.Purchase Details
Purchase Details
Home Financials for this Owner
Home Financials are based on the most recent Mortgage that was taken out on this home.Purchase Details
Home Financials for this Owner
Home Financials are based on the most recent Mortgage that was taken out on this home.Similar Homes in the area
Home Values in the Area
Average Home Value in this Area
Purchase History
| Date | Type | Sale Price | Title Company |
|---|---|---|---|
| Quit Claim Deed | -- | None Listed On Document | |
| Quit Claim Deed | -- | None Listed On Document | |
| Warranty Deed | $269,000 | First American Title | |
| Interfamily Deed Transfer | -- | Attorney | |
| Warranty Deed | $194,000 | Chicago Title Insurance Comp | |
| Interfamily Deed Transfer | -- | First American Title Ins Co | |
| Warranty Deed | $133,000 | Fidelity National Title | |
| Deed | -- | Cti |
Mortgage History
| Date | Status | Loan Amount | Loan Type |
|---|---|---|---|
| Previous Owner | $109,000 | New Conventional | |
| Previous Owner | $137,000 | New Conventional | |
| Previous Owner | $139,000 | New Conventional | |
| Previous Owner | $190,900 | Unknown |
Property History
| Date | Event | Price | Change | Sq Ft Price |
|---|---|---|---|---|
| 06/08/2023 06/08/23 | Sold | $269,000 | -0.3% | $213 / Sq Ft |
| 04/26/2023 04/26/23 | Pending | -- | -- | -- |
| 04/21/2023 04/21/23 | Price Changed | $269,900 | -1.9% | $214 / Sq Ft |
| 04/21/2023 04/21/23 | For Sale | $275,000 | +2.2% | $218 / Sq Ft |
| 04/20/2023 04/20/23 | Off Market | $269,000 | -- | -- |
| 04/11/2023 04/11/23 | For Sale | $275,000 | +41.8% | $218 / Sq Ft |
| 01/11/2018 01/11/18 | Sold | $194,000 | -7.2% | $176 / Sq Ft |
| 12/11/2017 12/11/17 | Pending | -- | -- | -- |
| 11/13/2017 11/13/17 | For Sale | $209,000 | +57.1% | $190 / Sq Ft |
| 04/22/2013 04/22/13 | Sold | $133,000 | +6.4% | -- |
| 12/04/2012 12/04/12 | Pending | -- | -- | -- |
| 10/19/2012 10/19/12 | For Sale | $125,000 | -6.0% | -- |
| 10/16/2012 10/16/12 | Off Market | $133,000 | -- | -- |
| 10/05/2012 10/05/12 | For Sale | $125,000 | -- | -- |
Tax History Compared to Growth
Tax History
| Year | Tax Paid | Tax Assessment Tax Assessment Total Assessment is a certain percentage of the fair market value that is determined by local assessors to be the total taxable value of land and additions on the property. | Land | Improvement |
|---|---|---|---|---|
| 2024 | $5,990 | $24,053 | $1,634 | $22,419 |
| 2023 | $5,678 | $24,053 | $1,634 | $22,419 |
| 2022 | $5,678 | $24,053 | $1,634 | $22,419 |
| 2021 | $5,051 | $19,078 | $1,005 | $18,073 |
| 2020 | $4,988 | $19,078 | $1,005 | $18,073 |
| 2019 | $5,969 | $21,320 | $1,005 | $20,315 |
| 2018 | $5,160 | $16,352 | $911 | $15,441 |
| 2017 | $4,125 | $16,352 | $911 | $15,441 |
| 2016 | $4,152 | $16,352 | $911 | $15,441 |
| 2015 | $3,179 | $12,487 | $785 | $11,702 |
| 2014 | $3,193 | $12,487 | $785 | $11,702 |
| 2013 | $3,928 | $12,487 | $785 | $11,702 |
Agents Affiliated with this Home
-

Seller's Agent in 2023
Jamie Lee
Baird Warner
(847) 338-3058
4 in this area
90 Total Sales
-

Buyer's Agent in 2023
Joanna Wieclaw
arhome realty
(847) 890-2578
1 in this area
43 Total Sales
-

Seller's Agent in 2018
Tim Chung
Berkshire Hathaway HomeServices Chicago
(224) 432-0215
15 Total Sales
-
B
Buyer's Agent in 2018
Brian Greene
Baird Warner
(312) 388-2323
4 Total Sales
-

Seller's Agent in 2013
David Kim
Baird & Warner
(773) 616-4989
2 in this area
68 Total Sales
-
D
Buyer's Agent in 2013
Darren Hollis
Coldwell Banker Realty
Map
Source: Midwest Real Estate Data (MRED)
MLS Number: MRD09799712
APN: 10-20-121-045-1099
- 8340 Callie Ave Unit E608
- 8400 Callie Ave Unit D206
- 8449 Callie Ave Unit 75
- 8457 Callie Ave Unit 82
- 8300 Callie Ave Unit F314
- 108 Callie Ct
- 8440 Callie Ave Unit C207
- 8471 Callie Ave
- Orchid Plan at Metro on Main
- Juniper Plan at Metro on Main
- Lotus Plan at Metro on Main
- 6163 Mayfair St Unit 102714
- 6211 Lincoln Ave Unit 402
- 6166 Mayfair St Unit 33714
- 6330 Lincoln Ave Unit 2A
- 6035 Lincoln Ave
- 8650 Ferris Ave Unit 505
- 8650 Ferris Ave Unit 203
- 8627 School St
- 6330 Hennings Ct
