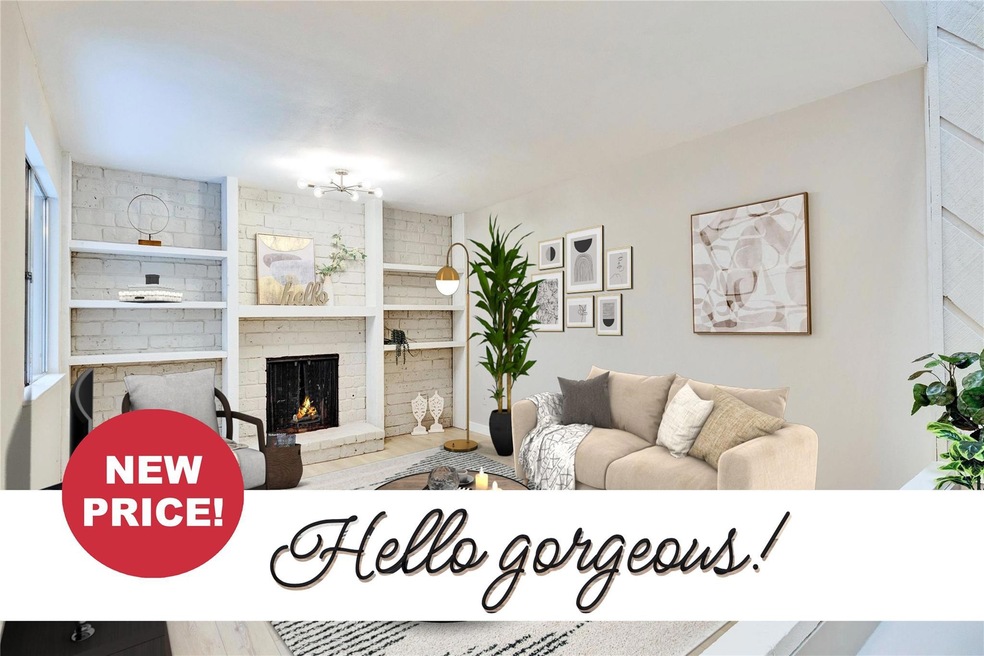
8340 Fathom Cir Unit 502E Austin, TX 78750
Bull Creek NeighborhoodEstimated Value: $248,000 - $284,504
Highlights
- Estate
- Enclosed patio or porch
- Central Heating and Cooling System
- Kathy Caraway Elementary School Rated A
- Uncovered Courtyard
- Ceiling Fan
About This Home
As of June 2024Information provided is deemed reliable, but is not guaranteed and should be independently verified. Buyer or Buyer's agent to verify measurements, schools, & tax information, etc. Welcome home to your hidden gem in the Arbor Village, zoned to exemplary schools and close to many tech employers.
Last Agent to Sell the Property
Nation Holdings LLC Brokerage Phone: (512) 514-5458 License #0576172 Listed on: 02/14/2024
Home Details
Home Type
- Single Family
Est. Annual Taxes
- $3,392
Year Built
- Built in 1978
Lot Details
- 701 Sq Ft Lot
- South Facing Home
- Wood Fence
- Property is in good condition
HOA Fees
- $305 Monthly HOA Fees
Home Design
- Estate
- Brick Exterior Construction
- Slab Foundation
- Wood Siding
Interior Spaces
- 1,316 Sq Ft Home
- 2-Story Property
- Ceiling Fan
- Window Screens
- Living Room with Fireplace
Kitchen
- Gas Range
- Range Hood
- Dishwasher
- Disposal
Bedrooms and Bathrooms
- 2 Bedrooms
Parking
- 1 Parking Space
- Parking Lot
- Reserved Parking
- Assigned Parking
Outdoor Features
- Uncovered Courtyard
- Enclosed patio or porch
Schools
- Caraway Elementary School
- Canyon Vista Middle School
- Westwood High School
Additional Features
- No Carpet
- City Lot
- Central Heating and Cooling System
Listing and Financial Details
- Assessor Parcel Number 1653300G160502
- Tax Block G
Community Details
Overview
- Association fees include trash, water
- Arbor Village Condo Association
- Arbor Village Condo Subdivision
Recreation
- Dog Park
Ownership History
Purchase Details
Home Financials for this Owner
Home Financials are based on the most recent Mortgage that was taken out on this home.Purchase Details
Home Financials for this Owner
Home Financials are based on the most recent Mortgage that was taken out on this home.Purchase Details
Similar Homes in the area
Home Values in the Area
Average Home Value in this Area
Purchase History
| Date | Buyer | Sale Price | Title Company |
|---|---|---|---|
| Adobe Trust | -- | None Listed On Document | |
| Aldrete-Sanchez Horacio Gerardo | -- | None Listed On Document | |
| Olefsky Maxine Mei Zheng | -- | None Listed On Document |
Mortgage History
| Date | Status | Borrower | Loan Amount |
|---|---|---|---|
| Open | Aldrete-Sanchez Horacio Gerardo | $141,000 |
Property History
| Date | Event | Price | Change | Sq Ft Price |
|---|---|---|---|---|
| 06/13/2024 06/13/24 | Sold | -- | -- | -- |
| 05/11/2024 05/11/24 | Pending | -- | -- | -- |
| 05/09/2024 05/09/24 | Price Changed | $279,999 | -6.6% | $213 / Sq Ft |
| 04/01/2024 04/01/24 | Price Changed | $299,900 | -3.3% | $228 / Sq Ft |
| 03/06/2024 03/06/24 | Price Changed | $309,999 | -4.6% | $236 / Sq Ft |
| 02/14/2024 02/14/24 | For Sale | $324,888 | -- | $247 / Sq Ft |
Tax History Compared to Growth
Tax History
| Year | Tax Paid | Tax Assessment Tax Assessment Total Assessment is a certain percentage of the fair market value that is determined by local assessors to be the total taxable value of land and additions on the property. | Land | Improvement |
|---|---|---|---|---|
| 2024 | $276 | $200,818 | -- | -- |
| 2023 | $291 | $182,562 | $0 | $0 |
| 2022 | $3,348 | $165,965 | $0 | $0 |
| 2021 | $3,529 | $150,877 | $30,008 | $155,655 |
| 2020 | $3,102 | $137,161 | $23,691 | $129,311 |
| 2019 | $2,904 | $124,692 | $23,944 | $149,517 |
| 2018 | $686 | $113,356 | $23,537 | $136,212 |
| 2017 | $2,445 | $103,051 | $23,537 | $128,387 |
| 2016 | $2,223 | $93,683 | $23,537 | $124,252 |
| 2015 | $791 | $85,166 | $12,019 | $124,252 |
| 2014 | $791 | $77,424 | $0 | $0 |
Agents Affiliated with this Home
-
Rachel Nation

Seller's Agent in 2024
Rachel Nation
Nation Holdings LLC
(512) 514-5458
1 in this area
42 Total Sales
-
Tony Choban
T
Buyer's Agent in 2024
Tony Choban
Choban & Associates
(512) 627-8753
1 in this area
27 Total Sales
Map
Source: Unlock MLS (Austin Board of REALTORS®)
MLS Number: 1449644
APN: R072671
- 8340 Fathom Cir Unit 101A
- 8330 Fathom Cir Unit 404
- 8518 Fathom Cir Unit 110
- 8518 Fathom Cir Unit 107
- 8518 Fathom Cir Unit 133
- 8407 Fathom Cir
- 8600 Fathom Cir Unit 1107
- 8600 Fathom Cir Unit 1303
- 8600 Crest Ridge Cir
- 11519 Shakespearean Way
- 8011 Scotland Yard
- 11708 Barrington Way
- 11446 Rustic Rock Dr
- 11814 Barrington Way
- 11707 Barrington Way
- 8719 Crest Ridge Cir
- 11804 Buckingham Rd
- 11905 Buckingham Rd
- 8004 Tuscarora Trail Unit A
- 7708 San Felipe Blvd Unit 34
- 8340 Fathom Cir Unit 204B
- 8340 Fathom Cir Unit 804H
- 8340 Fathom Cir Unit 803H
- 8340 Fathom Cir Unit 802H
- 8340 Fathom Cir Unit 801H
- 8340 Fathom Cir Unit 704G
- 8340 Fathom Cir Unit 703G
- 8340 Fathom Cir Unit 702G
- 8340 Fathom Cir Unit 604F
- 8340 Fathom Cir Unit 603F
- 8340 Fathom Cir Unit 602F
- 8340 Fathom Cir Unit 601F
- 8340 Fathom Cir Unit 504E
- 8340 Fathom Cir Unit 503E
- 8340 Fathom Cir Unit 502E
- 8340 Fathom Cir Unit 501E
- 8340 Fathom Cir Unit 402D
- 8340 Fathom Cir Unit 401D
- 8340 Fathom Cir Unit 304C
- 8340 Fathom Cir Unit 303C
