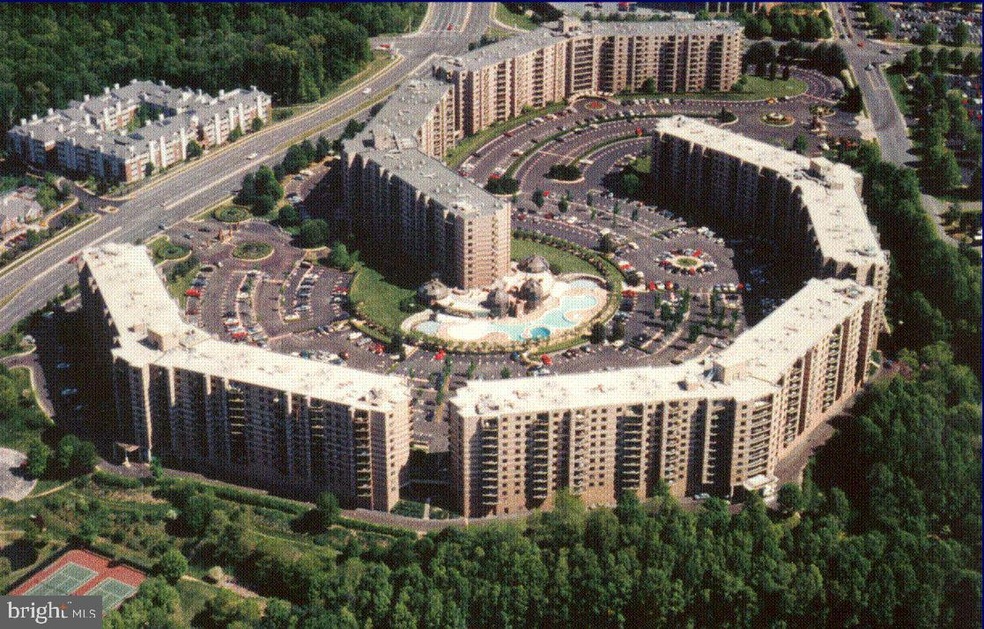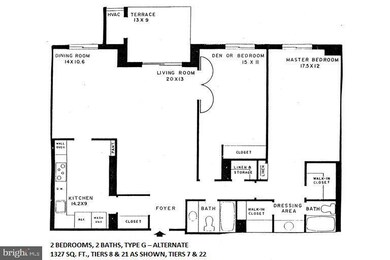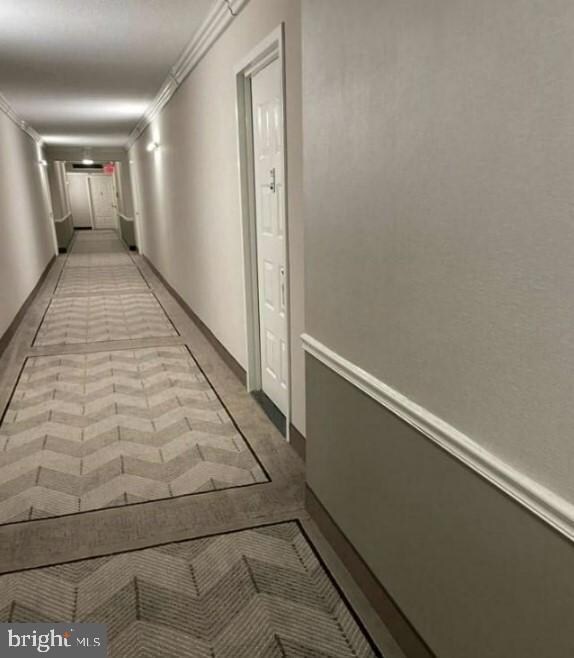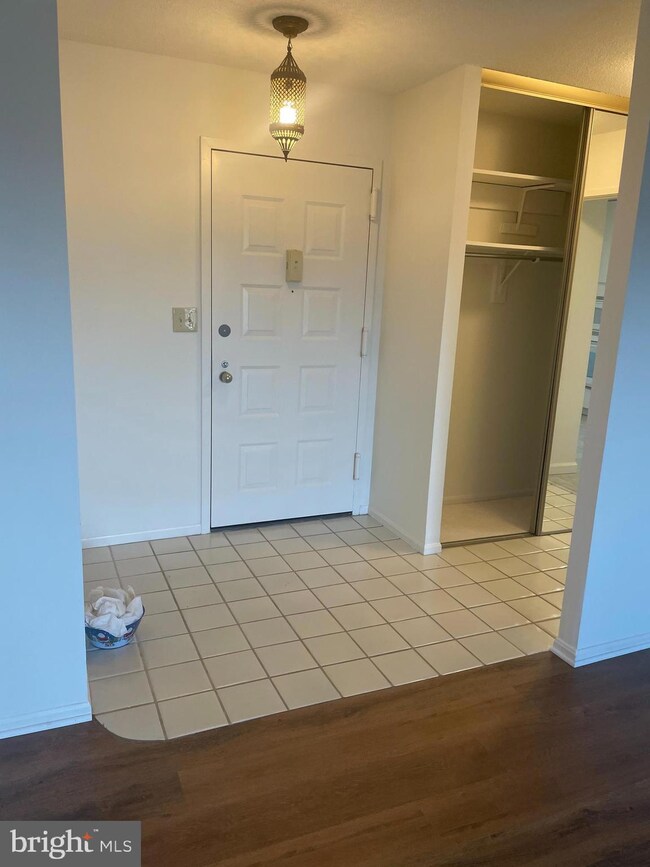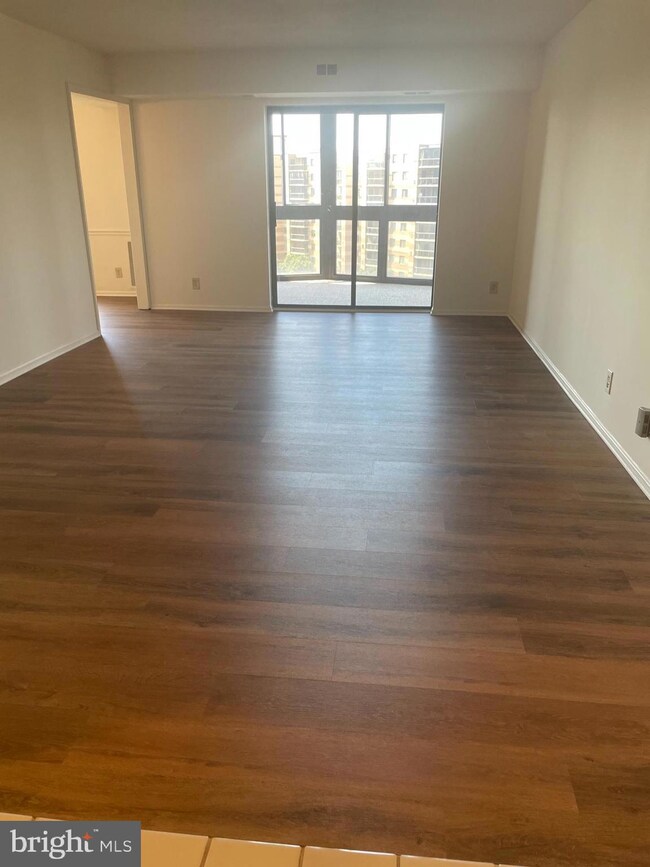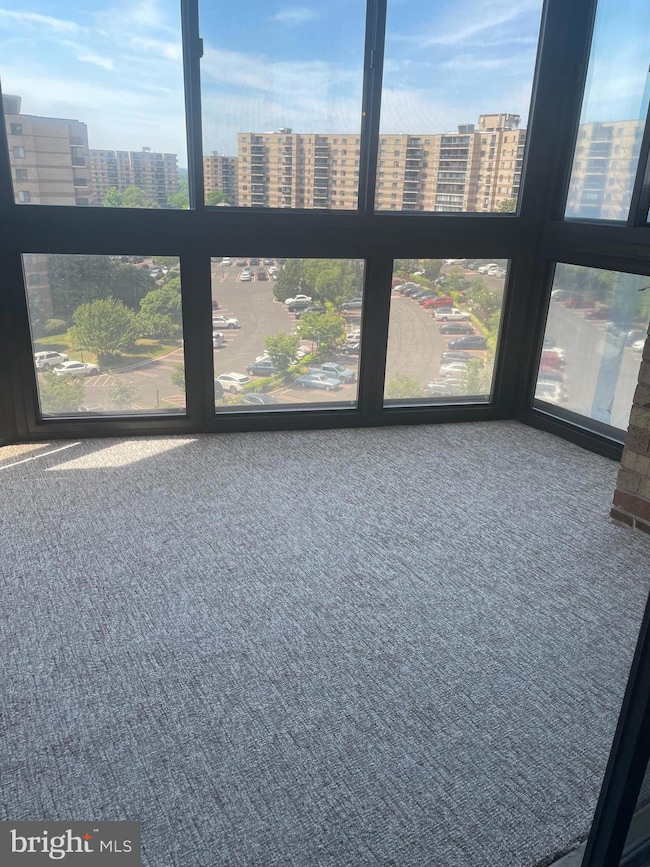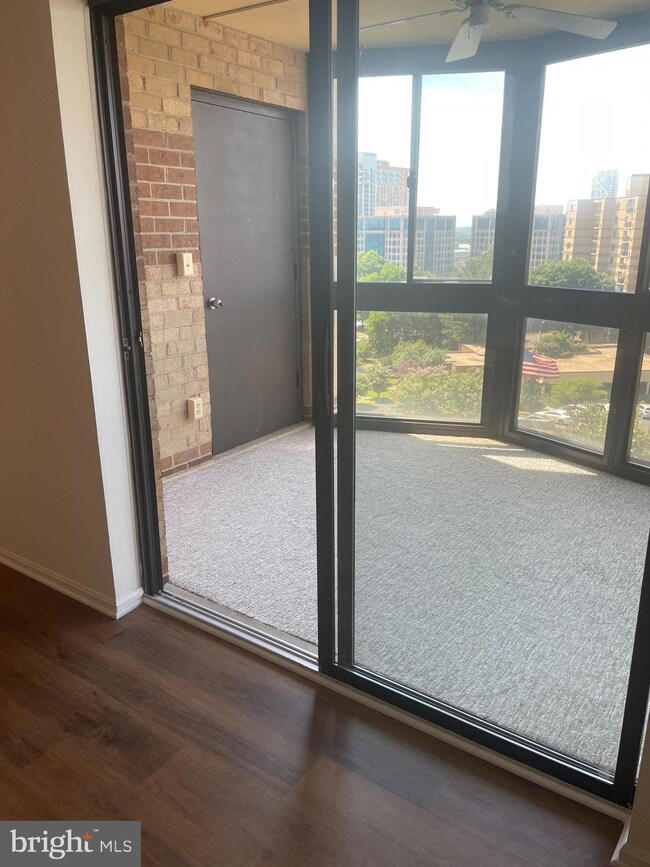
The Rotonda 8340 Greensboro Dr Unit 721 McLean, VA 22102
Tysons Corner NeighborhoodHighlights
- 24-Hour Security
- Panoramic View
- Open Floorplan
- Spring Hill Elementary School Rated A
- Gated Community
- Contemporary Architecture
About This Home
As of July 2024***Bright Sunny Views from the 7th floor facing South West! Model G / 1327 sq ft + 13x9 Enclosed Balcony w/ceiling fan! NEW Balcony Sliding Door! FRESH PAINT! **NEW Carpeting in BOTH BEDROOMS. NEW Burber on Enclosed Balcony! NEW luxury vinyl tile (LVT) in Living Room, Dining Room & Hallway! NEW Blinds at Windows! 2 full baths ! Separate Dining Room w/ wall mirror. GARAGE SPACE #7 & STORAGE SPACE #721 ****** HOME IS BEING SOLD AS-IS ***** 42 " white cabinets , Vented Broan exhaust fan, Kenmore W/D, Samsung Frig w/freezer on bottom, Whirlpool White cooktop, microwave. Chandeliers in dining rm & in entry foyer convey. Building #2 / 8340 is connected to the Community Ctr., using the B-1 level in this Bldg.'s garage & walk thru the garage into Bldg. 1's B-1 garage. Then take elevator to B-2 level and walk to the Yellow Wall.....ROTONDA's Community Center! NO need to walk outside! Indoor Amenities include: lap pool, 4 person saunas in each locker room, business ctr, multi purpose room, piano, study areas, GYM, game room & the Rotonda Library! ** RARE! 8340 / This bldg. has unassigned parking BEHIND the Building ! Outdoor ROTONDA amenities include an Off Leash Dog park by the 6 lit Tennis Courts, GAZEBO with 2 ponds & walking trails, 2 playgrounds, 3 sports courts & a do it yourself car wash w/vacuum! ***Rotonda sits between 2 METRO / Silver Line Stops. Short walk from this Bldg. to the BORO's Whole Foods, Icon Theater, French Bakery and terrific restaurants! And a new Lidl is nearby! 34 Gated Manicured acres in the heart of TYSONS!
Property Details
Home Type
- Condominium
Est. Annual Taxes
- $5,929
Year Built
- Built in 1978
Lot Details
- Southwest Facing Home
- Property is Fully Fenced
- Sprinkler System
- Property is in good condition
HOA Fees
- $887 Monthly HOA Fees
Parking
- 1 Car Direct Access Garage
- 2 Open Parking Spaces
- Handicap Parking
- Electric Vehicle Home Charger
- Parking Storage or Cabinetry
- Lighted Parking
- Parking Lot
- Parking Space Conveys
- Assigned Parking
- Unassigned Parking
- Fenced Parking
Property Views
- Panoramic
Home Design
- Contemporary Architecture
- Brick Exterior Construction
Interior Spaces
- 1,327 Sq Ft Home
- Property has 1 Level
- Open Floorplan
- Crown Molding
- Double Pane Windows
- Window Treatments
- Window Screens
- Sliding Doors
- Entrance Foyer
- Living Room
- Formal Dining Room
- Screened Porch
Kitchen
- Eat-In Kitchen
- Built-In Oven
- Cooktop with Range Hood
- Built-In Microwave
- Dishwasher
- Disposal
Flooring
- Carpet
- Ceramic Tile
- Luxury Vinyl Tile
Bedrooms and Bathrooms
- 2 Main Level Bedrooms
- En-Suite Primary Bedroom
- Walk-In Closet
- 2 Full Bathrooms
- Bathtub with Shower
Laundry
- Laundry Room
- Dryer
- Washer
Home Security
- Security Gate
- Exterior Cameras
Outdoor Features
- Sport Court
- Water Fountains
- Exterior Lighting
- Gazebo
- Outdoor Storage
- Playground
- Play Equipment
Schools
- Spring Hill Elementary School
- Longfellow Middle School
- Mclean High School
Utilities
- Forced Air Heating and Cooling System
- Vented Exhaust Fan
- 120/240V
- Natural Gas Water Heater
- Cable TV Available
Listing and Financial Details
- Assessor Parcel Number 0293 17020721
Community Details
Overview
- $398 Capital Contribution Fee
- Association fees include sewer, trash, water, exterior building maintenance, gas, pool(s), recreation facility, snow removal, sauna, common area maintenance, management, pest control, reserve funds, security gate
- $600 Other One-Time Fees
- 116 Units
- High-Rise Condominium
- Rotonda Condos
- Rotonda Subdivision, Model G W/ Enclosed Balcony Floorplan
- Rotonda Community
Amenities
- Picnic Area
- Community Center
- Meeting Room
- Party Room
- Community Library
- Community Storage Space
- 3 Elevators
Recreation
- Soccer Field
- Volleyball Courts
- Community Playground
- Putting Green
- Jogging Path
Pet Policy
- Limit on the number of pets
Security
- 24-Hour Security
- Gated Community
- Storm Windows
- Fire and Smoke Detector
Ownership History
Purchase Details
Home Financials for this Owner
Home Financials are based on the most recent Mortgage that was taken out on this home.Map
About The Rotonda
Similar Homes in McLean, VA
Home Values in the Area
Average Home Value in this Area
Purchase History
| Date | Type | Sale Price | Title Company |
|---|---|---|---|
| Warranty Deed | $525,000 | Psr Title |
Property History
| Date | Event | Price | Change | Sq Ft Price |
|---|---|---|---|---|
| 07/30/2024 07/30/24 | Sold | $525,000 | -1.9% | $396 / Sq Ft |
| 05/03/2024 05/03/24 | For Sale | $535,000 | -- | $403 / Sq Ft |
Tax History
| Year | Tax Paid | Tax Assessment Tax Assessment Total Assessment is a certain percentage of the fair market value that is determined by local assessors to be the total taxable value of land and additions on the property. | Land | Improvement |
|---|---|---|---|---|
| 2024 | $5,929 | $490,610 | $98,000 | $392,610 |
| 2023 | $5,613 | $476,320 | $95,000 | $381,320 |
| 2022 | $5,168 | $433,020 | $87,000 | $346,020 |
| 2021 | $5,298 | $433,020 | $87,000 | $346,020 |
| 2020 | $5,237 | $424,530 | $85,000 | $339,530 |
| 2019 | $4,718 | $382,460 | $76,000 | $306,460 |
| 2018 | $4,281 | $372,220 | $74,000 | $298,220 |
| 2017 | $4,900 | $404,590 | $81,000 | $323,590 |
| 2016 | $5,315 | $439,770 | $88,000 | $351,770 |
| 2015 | $4,792 | $411,000 | $82,000 | $329,000 |
| 2014 | $4,559 | $395,190 | $79,000 | $316,190 |
Source: Bright MLS
MLS Number: VAFX2177964
APN: 0293-17020721
- 8340 Greensboro Dr Unit 907
- 8340 Greensboro Dr Unit 902
- 8340 Greensboro Dr Unit 112
- 8340 Greensboro Dr Unit 1010
- 8350 Greensboro Dr Unit 709
- 8350 Greensboro Dr Unit 707
- 8360 Greensboro Dr Unit 212
- 8360 Greensboro Dr Unit 802
- 8380 Greensboro Dr Unit 1012
- 8380 Greensboro Dr Unit 817
- 8380 Greensboro Dr Unit 210
- 8370 Greensboro Dr Unit 702
- 8370 Greensboro Dr Unit 525
- 8370 Greensboro Dr Unit 1001
- 8370 Greensboro Dr Unit 203
- 8370 Greensboro Dr Unit 122
- 8370 Greensboro Dr Unit 414
- 1625 International Dr Unit 402
- 1625 International Dr Unit 116
- 1650 Silver Hill Dr Unit 1303
