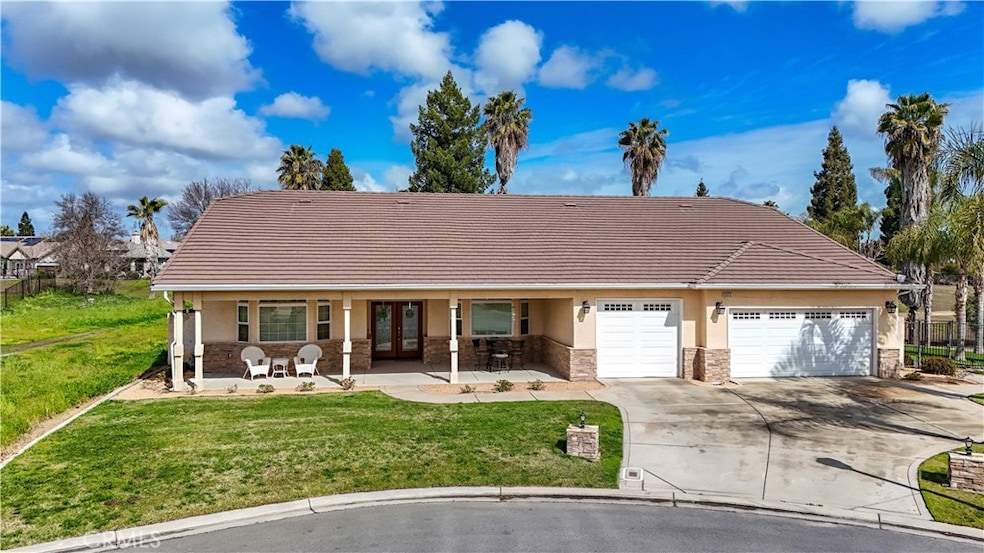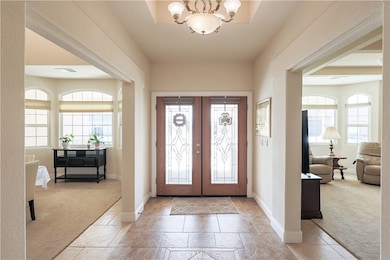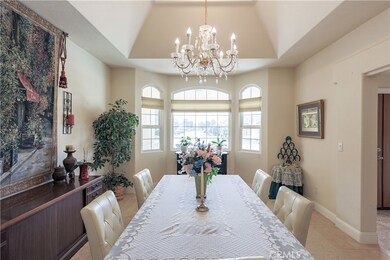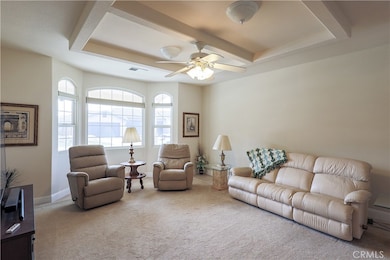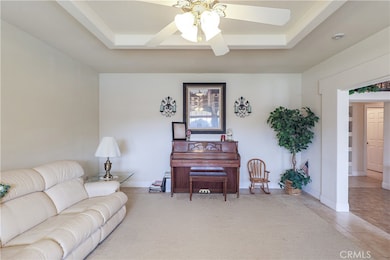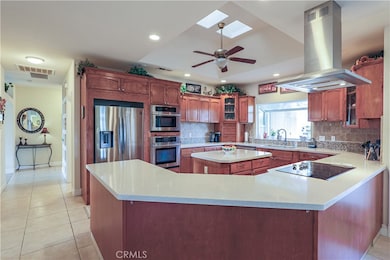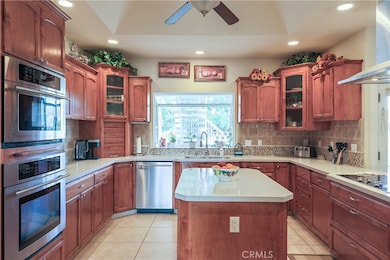8340 Lake Shore Dr Chowchilla, CA 93610
Estimated payment $3,585/month
Highlights
- Golf Course Community
- Community Lake
- Main Floor Bedroom
- Golf Course View
- Fireplace in Primary Bedroom
- Corian Countertops
About This Home
Nestled in a gated community, this beautifully maintained 3-bedroom, 2.5-bathroom home offers the perfect blend of luxury and comfort. Boasting tile flooring throughout, this property exudes elegance and low-maintenance living.
The large master suite is a true retreat, featuring a cozy fireplace and ample space to unwind, while the spacious living areas provide plenty of room for entertaining. Imagine stepping outside to panoramic views of the Sierras, with the backdrop of the golf course providing peace and tranquility.
For those who appreciate space and convenience, the oversized 3-car garage offers room for all your toys, tools, and vehicles.
The gated community ensures peace of mind with security and residents can enjoy the community pool and spa for relaxation or exercise.
This home combines stunning views and easy access to golf, making it an absolute must-see. Schedule your tour today!
Bedroom count is different than tax records, buyer to verify if important.
Listing Agent
London Properties Ltd, Chowchi Brokerage Phone: 209-658-7771 License #01387171 Listed on: 03/19/2025

Home Details
Home Type
- Single Family
Est. Annual Taxes
- $4,147
Year Built
- Built in 2007
Lot Details
- 0.28 Acre Lot
- Sprinkler System
- Density is up to 1 Unit/Acre
HOA Fees
- $234 Monthly HOA Fees
Parking
- 3 Car Attached Garage
- Parking Available
- Two Garage Doors
- Garage Door Opener
Home Design
- Entry on the 1st floor
- Turnkey
- Planned Development
- Slab Foundation
- Tile Roof
Interior Spaces
- 2,960 Sq Ft Home
- 1-Story Property
- Beamed Ceilings
- Ceiling Fan
- Skylights
- Insulated Windows
- Entrance Foyer
- Family Room with Fireplace
- Family Room Off Kitchen
- Dining Room
- Tile Flooring
- Golf Course Views
- Laundry Room
Kitchen
- Breakfast Area or Nook
- Open to Family Room
- Walk-In Pantry
- Electric Range
- Dishwasher
- Corian Countertops
- Built-In Trash or Recycling Cabinet
- Disposal
Bedrooms and Bathrooms
- 3 Main Level Bedrooms
- Fireplace in Primary Bedroom
- Dual Sinks
- Exhaust Fan In Bathroom
Utilities
- Zoned Heating and Cooling
- Heating System Uses Natural Gas
Listing and Financial Details
- Tax Lot 30A
- Assessor Parcel Number 014131066
- $1,813 per year additional tax assessments
- Seller Considering Concessions
Community Details
Overview
- Greenhills Master Association, Phone Number (559) 228-0606
- Unity HOA
- Community Lake
Recreation
- Golf Course Community
- Community Playground
- Community Pool
- Community Spa
Map
Home Values in the Area
Average Home Value in this Area
Tax History
| Year | Tax Paid | Tax Assessment Tax Assessment Total Assessment is a certain percentage of the fair market value that is determined by local assessors to be the total taxable value of land and additions on the property. | Land | Improvement |
|---|---|---|---|---|
| 2025 | $4,147 | $245,243 | $51,627 | $193,616 |
| 2023 | $4,147 | $235,722 | $49,623 | $186,099 |
| 2022 | $3,954 | $231,100 | $48,650 | $182,450 |
| 2021 | $3,927 | $226,570 | $47,697 | $178,873 |
| 2020 | $3,868 | $224,247 | $47,208 | $177,039 |
| 2019 | $3,841 | $219,851 | $46,283 | $173,568 |
| 2018 | $3,797 | $215,541 | $45,376 | $170,165 |
| 2017 | $3,746 | $211,316 | $44,487 | $166,829 |
| 2016 | $3,690 | $207,173 | $43,615 | $163,558 |
| 2015 | $3,662 | $204,062 | $42,960 | $161,102 |
| 2014 | $3,617 | $200,066 | $42,119 | $157,947 |
Property History
| Date | Event | Price | List to Sale | Price per Sq Ft |
|---|---|---|---|---|
| 09/26/2025 09/26/25 | Price Changed | $570,000 | -1.7% | $193 / Sq Ft |
| 06/19/2025 06/19/25 | Price Changed | $580,000 | -4.1% | $196 / Sq Ft |
| 03/19/2025 03/19/25 | For Sale | $605,000 | -- | $204 / Sq Ft |
Purchase History
| Date | Type | Sale Price | Title Company |
|---|---|---|---|
| Interfamily Deed Transfer | -- | None Available | |
| Interfamily Deed Transfer | -- | None Available | |
| Grant Deed | $190,000 | Chicago Title Company | |
| Trustee Deed | -- | None Available | |
| Grant Deed | $165,000 | First American Title | |
| Grant Deed | $165,000 | First American Title Co |
Mortgage History
| Date | Status | Loan Amount | Loan Type |
|---|---|---|---|
| Previous Owner | $507,500 | Construction |
Source: California Regional Multiple Listing Service (CRMLS)
MLS Number: MC25059453
APN: 014-131-066
- 8360 Lake Shore Dr
- 8385 Lake Shore Dr
- 8230 Lake Shore Dr
- 8440 Lake Shore Dr
- 8185 Lake Shore Dr
- 7360 Edgewater St
- 10340 Keystone Dr
- 13045 Ridgewood Way
- 10105 Kaanapali Ct
- 4140 Bella Vista St
- 4115 Bella Vista St
- 9200 Hunters Creek Way
- 4500 Biltmore St
- 4525 Biltmore St
- 6125 Del Monte Ct
- 9790 Heatherhearst Dr
- 11447 Mirage Dr
- 17042 Grand Island Ct
- 14305 Spyglass Cir
- 8800 Laguna Dr
- 445 S 2nd St Unit 449
- 445 S 2nd St Unit 1
- 901 Trinity Ave
- 22356 Arnott Dr
- 17495 Melba Dr E
- 2190 N Schnoor Ave
- 3565 Nile St
- 2300 Riverview Dr
- 801 N Granada Dr
- 701 N Granada Dr
- 711 Linden St
- 620 Mainberry Dr
- 700 S Granada Dr
- 1712 Howard Rd
- 175 Dwyer St
- 1725 E Cleveland Ave
- 117 S K St Unit A
- 625 S Madera Ave
- 950 Barnett Way
