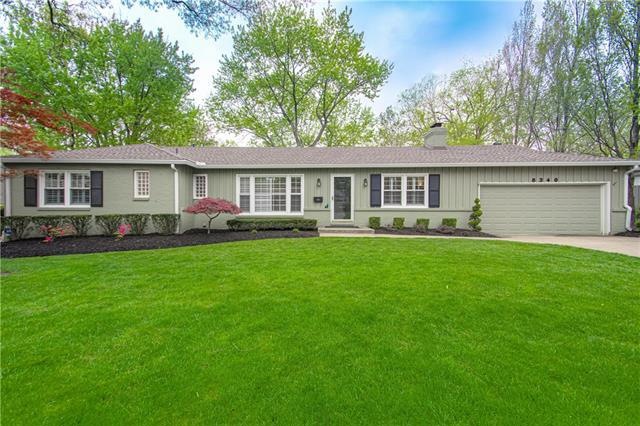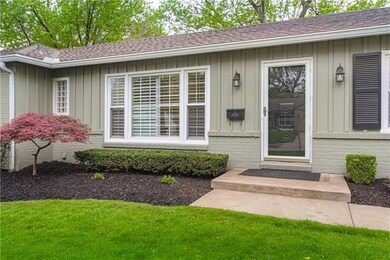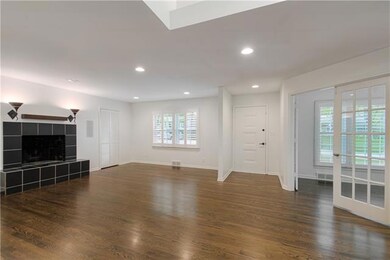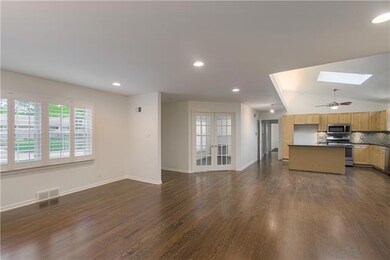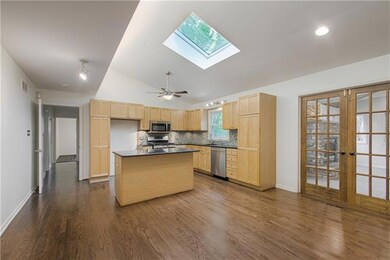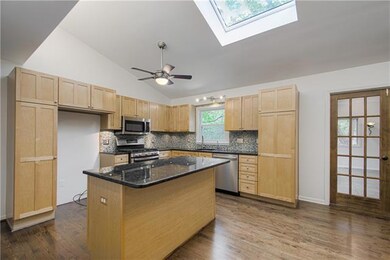
8340 Overbrook Rd Leawood, KS 66206
Estimated Value: $521,000 - $658,524
Highlights
- Family Room with Fireplace
- Vaulted Ceiling
- Granite Countertops
- Corinth Elementary School Rated A
- Ranch Style House
- 4-minute walk to Russell Majors Waddell Park
About This Home
As of June 2022Absolute mint condition ranch with stunning family room addition with vaulted ceilings, wet bar and fireplace overlooking a private backyard. The open floor plan is drenched in natural light that includes multiple living spaces on the main floor and office 3 beds and 2 baths. Massive finished walk-out basement, fireplace and half bath. Many updates include new roof, newer windows, updated bathrooms, new paint throughout the entire house, refinished hardwoods, lighting, landscaping and much more all tucked into a quiet cul-de-sac in Old Leawood.
.
Last Agent to Sell the Property
Compass Realty Group License #SP00224934 Listed on: 05/06/2022

Home Details
Home Type
- Single Family
Est. Annual Taxes
- $5,669
Year Built
- Built in 1956
Lot Details
- 0.36 Acre Lot
- Cul-De-Sac
Parking
- 2 Car Attached Garage
- Front Facing Garage
Home Design
- Ranch Style House
- Traditional Architecture
- Frame Construction
- Composition Roof
Interior Spaces
- Wet Bar: Carpet, Built-in Features, Fireplace, Ceiling Fan(s), Hardwood, Kitchen Island, Pantry, Cathedral/Vaulted Ceiling, Ceramic Tiles, Shades/Blinds, Marble, Shower Over Tub, Shower Only
- Built-In Features: Carpet, Built-in Features, Fireplace, Ceiling Fan(s), Hardwood, Kitchen Island, Pantry, Cathedral/Vaulted Ceiling, Ceramic Tiles, Shades/Blinds, Marble, Shower Over Tub, Shower Only
- Vaulted Ceiling
- Ceiling Fan: Carpet, Built-in Features, Fireplace, Ceiling Fan(s), Hardwood, Kitchen Island, Pantry, Cathedral/Vaulted Ceiling, Ceramic Tiles, Shades/Blinds, Marble, Shower Over Tub, Shower Only
- Skylights
- Shades
- Plantation Shutters
- Drapes & Rods
- Family Room with Fireplace
- 3 Fireplaces
- Living Room with Fireplace
- Combination Kitchen and Dining Room
- Home Office
- Recreation Room with Fireplace
- Attic Fan
Kitchen
- Dishwasher
- Kitchen Island
- Granite Countertops
- Laminate Countertops
- Disposal
Flooring
- Wall to Wall Carpet
- Linoleum
- Laminate
- Stone
- Ceramic Tile
- Luxury Vinyl Plank Tile
- Luxury Vinyl Tile
Bedrooms and Bathrooms
- 3 Bedrooms
- Cedar Closet: Carpet, Built-in Features, Fireplace, Ceiling Fan(s), Hardwood, Kitchen Island, Pantry, Cathedral/Vaulted Ceiling, Ceramic Tiles, Shades/Blinds, Marble, Shower Over Tub, Shower Only
- Walk-In Closet: Carpet, Built-in Features, Fireplace, Ceiling Fan(s), Hardwood, Kitchen Island, Pantry, Cathedral/Vaulted Ceiling, Ceramic Tiles, Shades/Blinds, Marble, Shower Over Tub, Shower Only
- Double Vanity
- Bathtub with Shower
Finished Basement
- Walk-Out Basement
- Basement Fills Entire Space Under The House
- Laundry in Basement
Schools
- Corinth Elementary School
- Sm East High School
Additional Features
- Enclosed patio or porch
- Forced Air Heating and Cooling System
Community Details
- Property has a Home Owners Association
- Bright Water Association
- Bright Water Subdivision
Listing and Financial Details
- Assessor Parcel Number HP08000005-0006
Ownership History
Purchase Details
Home Financials for this Owner
Home Financials are based on the most recent Mortgage that was taken out on this home.Purchase Details
Home Financials for this Owner
Home Financials are based on the most recent Mortgage that was taken out on this home.Purchase Details
Home Financials for this Owner
Home Financials are based on the most recent Mortgage that was taken out on this home.Purchase Details
Home Financials for this Owner
Home Financials are based on the most recent Mortgage that was taken out on this home.Similar Homes in the area
Home Values in the Area
Average Home Value in this Area
Purchase History
| Date | Buyer | Sale Price | Title Company |
|---|---|---|---|
| Jonathan And Rachel Wessel Joint Revocable Tr | -- | Superior Title | |
| Boresow Daniel | -- | None Available | |
| Boresow Daniel | -- | Superior Land Title | |
| Boresow Daniel | -- | Chicago Title Ins Co |
Mortgage History
| Date | Status | Borrower | Loan Amount |
|---|---|---|---|
| Open | Joi Jonathan | $495,000 | |
| Previous Owner | Boresow Daniel | $225,000 | |
| Previous Owner | Boresow Daniel | $304,000 | |
| Previous Owner | Boresow Daniel | $315,000 | |
| Previous Owner | Boresow Daniel | $320,000 | |
| Previous Owner | Boresow Daniel | $352,900 | |
| Previous Owner | Boresow Daniel | $344,000 | |
| Previous Owner | Boresow Daniel | $26,000 | |
| Previous Owner | Boresow Daniel | $56,660 | |
| Previous Owner | Boresow Daniel | $302,200 | |
| Previous Owner | Cowell Lance | $284,000 |
Property History
| Date | Event | Price | Change | Sq Ft Price |
|---|---|---|---|---|
| 06/20/2022 06/20/22 | Sold | -- | -- | -- |
| 05/06/2022 05/06/22 | For Sale | $549,000 | -- | $172 / Sq Ft |
Tax History Compared to Growth
Tax History
| Year | Tax Paid | Tax Assessment Tax Assessment Total Assessment is a certain percentage of the fair market value that is determined by local assessors to be the total taxable value of land and additions on the property. | Land | Improvement |
|---|---|---|---|---|
| 2024 | $6,875 | $64,895 | $29,831 | $35,064 |
| 2023 | $6,727 | $62,997 | $27,124 | $35,873 |
| 2022 | $6,046 | $56,730 | $24,655 | $32,075 |
| 2021 | $5,823 | $52,440 | $24,655 | $27,785 |
| 2020 | $5,669 | $50,312 | $22,404 | $27,908 |
| 2019 | $5,322 | $47,368 | $16,806 | $30,562 |
| 2018 | $5,128 | $45,494 | $16,806 | $28,688 |
| 2017 | $4,931 | $43,079 | $12,921 | $30,158 |
| 2016 | $5,068 | $43,700 | $9,943 | $33,757 |
| 2015 | $4,996 | $43,413 | $9,943 | $33,470 |
| 2013 | -- | $43,585 | $8,280 | $35,305 |
Agents Affiliated with this Home
-
Cory Ward

Seller's Agent in 2022
Cory Ward
Compass Realty Group
(913) 706-7512
11 in this area
100 Total Sales
-
Faith Connelly
F
Seller Co-Listing Agent in 2022
Faith Connelly
ReeceNichols - Country Club Plaza
(913) 777-9690
3 in this area
39 Total Sales
-
Lisa Moore

Buyer's Agent in 2022
Lisa Moore
Compass Realty Group
(816) 280-2773
11 in this area
401 Total Sales
Map
Source: Heartland MLS
MLS Number: 2379915
APN: HP08000005-0006
- 8315 Sagamore Rd
- 8315 Lee Blvd
- 2100 W 86th St
- 8249 Ward Pkwy
- 8604 Sagamore Rd
- 8424 Ward Parkway Plaza
- 8137 Ward Pkwy
- 8120 Lee Blvd
- 8429 Meadow Ln
- 8116 Mercier St
- 8308 Meadow Ln
- 8324 Meadow Ln
- 8329 Jarboe St
- 1009 W 84th St
- 8421 Belinder Rd
- 2400 W 86th Terrace
- 8242 Belleview Ave
- 1111 W 86th Terrace
- 906 W 84th St
- 8020 Meadow Ln
- 8340 Overbrook Rd
- 8332 Overbrook Rd
- 8348 Overbrook Rd
- 8329 Sagamore Rd
- 8341 Overbrook Rd
- 8325 Sagamore Rd
- 8333 Overbrook Rd
- 8324 Overbrook Rd
- 8352 Overbrook Rd
- 8349 Overbrook Rd
- 8336 Sagamore Rd
- 8325 Overbrook Rd
- 8319 Sagamore Rd
- 2011 W 84th St
- 2015 W 84th St
- 8415 Sagamore Rd
- 8316 Overbrook Rd
- 8353 Overbrook Rd
- 8360 Overbrook Rd
- 2017 W 83rd Terrace
