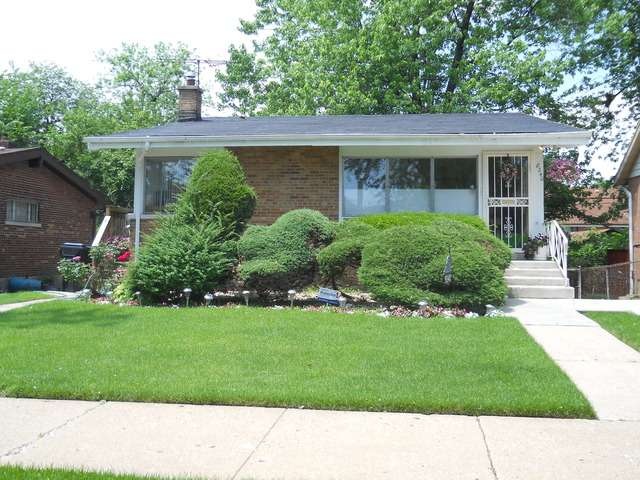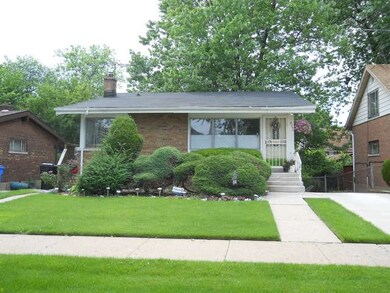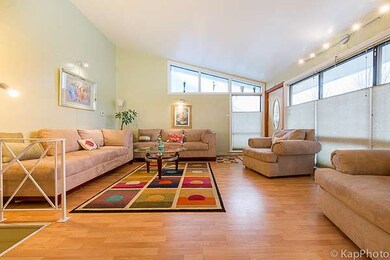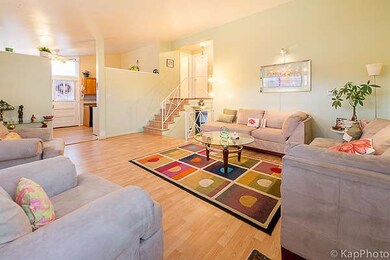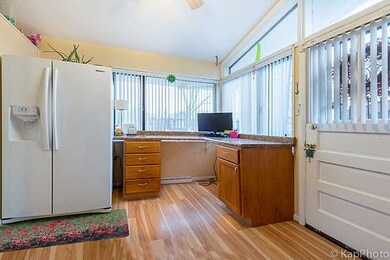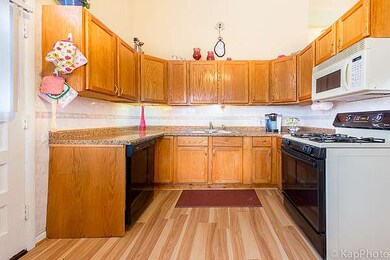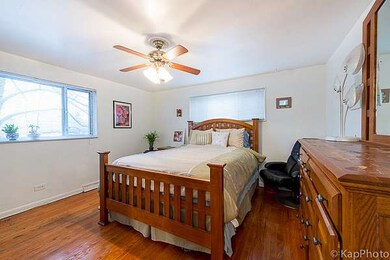
8340 S Dorchester Ave Chicago, IL 60619
Calumet Heights NeighborhoodHighlights
- Whirlpool Bathtub
- Bonus Room
- Forced Air Heating and Cooling System
About This Home
As of October 2022Beautiful tri-level 3 bed/2 bath home located in the Marynook community. This home resides on a quiet residential street with manicured lawns. Recently updated kitchen & baths, new furnace, hardwood floors, & side drive. Large family room overlooking spacious backyard. Finished basement & much more. It won't last long!
Last Agent to Sell the Property
Real People Realty License #475134157 Listed on: 01/27/2015

Last Buyer's Agent
Angela Jones McCoy
Coldwell Banker Realty License #475137590
Home Details
Home Type
- Single Family
Est. Annual Taxes
- $4,853
Year Built
- 1952
Home Design
- Tri-Level Property
- Brick Exterior Construction
- Aluminum Siding
Interior Spaces
- Whirlpool Bathtub
- Bonus Room
- Finished Basement
- Partial Basement
Kitchen
- Oven or Range
- Microwave
Laundry
- Dryer
- Washer
Parking
- Parking Available
- Driveway
- Off-Street Parking
- Parking Included in Price
Utilities
- Forced Air Heating and Cooling System
- Heating System Uses Gas
Listing and Financial Details
- Homeowner Tax Exemptions
Ownership History
Purchase Details
Purchase Details
Home Financials for this Owner
Home Financials are based on the most recent Mortgage that was taken out on this home.Purchase Details
Home Financials for this Owner
Home Financials are based on the most recent Mortgage that was taken out on this home.Purchase Details
Similar Homes in Chicago, IL
Home Values in the Area
Average Home Value in this Area
Purchase History
| Date | Type | Sale Price | Title Company |
|---|---|---|---|
| Deed In Lieu Of Foreclosure | -- | None Listed On Document | |
| Deed In Lieu Of Foreclosure | -- | None Listed On Document | |
| Warranty Deed | $153,000 | First American Title | |
| Deed | -- | -- | |
| Warranty Deed | -- | -- |
Mortgage History
| Date | Status | Loan Amount | Loan Type |
|---|---|---|---|
| Previous Owner | $138,384 | FHA | |
| Previous Owner | $150,228 | FHA | |
| Previous Owner | $119,900 | New Conventional | |
| Previous Owner | $134,000 | Fannie Mae Freddie Mac | |
| Previous Owner | $127,500 | Unknown | |
| Previous Owner | $39,170 | No Value Available |
Property History
| Date | Event | Price | Change | Sq Ft Price |
|---|---|---|---|---|
| 07/14/2025 07/14/25 | For Sale | $249,900 | +61.2% | $168 / Sq Ft |
| 10/25/2022 10/25/22 | Sold | $155,000 | -16.2% | $104 / Sq Ft |
| 09/16/2022 09/16/22 | Pending | -- | -- | -- |
| 09/02/2022 09/02/22 | For Sale | $185,000 | +20.9% | $125 / Sq Ft |
| 01/28/2016 01/28/16 | Sold | $153,000 | -8.4% | $103 / Sq Ft |
| 10/14/2015 10/14/15 | Pending | -- | -- | -- |
| 09/25/2015 09/25/15 | Price Changed | $167,000 | -4.6% | $112 / Sq Ft |
| 08/04/2015 08/04/15 | Price Changed | $175,000 | -1.1% | $118 / Sq Ft |
| 06/23/2015 06/23/15 | Price Changed | $177,000 | -1.7% | $119 / Sq Ft |
| 03/31/2015 03/31/15 | Price Changed | $180,000 | -2.7% | $121 / Sq Ft |
| 01/27/2015 01/27/15 | For Sale | $185,000 | -- | $125 / Sq Ft |
Tax History Compared to Growth
Tax History
| Year | Tax Paid | Tax Assessment Tax Assessment Total Assessment is a certain percentage of the fair market value that is determined by local assessors to be the total taxable value of land and additions on the property. | Land | Improvement |
|---|---|---|---|---|
| 2024 | $4,853 | $24,100 | $3,780 | $20,320 |
| 2023 | $4,731 | $23,000 | $6,300 | $16,700 |
| 2022 | $4,731 | $23,000 | $6,300 | $16,700 |
| 2021 | $4,625 | $23,000 | $6,300 | $16,700 |
| 2020 | $3,260 | $14,635 | $4,536 | $10,099 |
| 2019 | $3,267 | $16,262 | $4,536 | $11,726 |
| 2018 | $3,212 | $16,262 | $4,536 | $11,726 |
| 2017 | $3,593 | $16,692 | $4,032 | $12,660 |
| 2016 | $2,843 | $16,692 | $4,032 | $12,660 |
| 2015 | $2,578 | $16,692 | $4,032 | $12,660 |
| 2014 | $2,155 | $14,183 | $3,024 | $11,159 |
| 2013 | $2,101 | $14,183 | $3,024 | $11,159 |
Agents Affiliated with this Home
-
Stratos Rounis
S
Seller's Agent in 2025
Stratos Rounis
SR Realty Group Inc.
(847) 878-1610
6 in this area
278 Total Sales
-
Melchor Domantay

Seller's Agent in 2022
Melchor Domantay
Second City Real Estate
(708) 979-0852
1 in this area
116 Total Sales
-
Frank Capasso

Buyer's Agent in 2022
Frank Capasso
Fathom Realty IL, LLC
(855) 395-9200
1 in this area
62 Total Sales
-
Alicia Larrieu-Ward
A
Seller's Agent in 2016
Alicia Larrieu-Ward
Real People Realty
1 in this area
13 Total Sales
-
A
Buyer's Agent in 2016
Angela Jones McCoy
Coldwell Banker Realty
Map
Source: Midwest Real Estate Data (MRED)
MLS Number: MRD08825289
APN: 20-35-420-038-0000
- 8319 S Kenwood Ave
- 8251 S Kenwood Ave
- 8325 S Dante Ave
- 8315 S Dante Ave
- 8344 S Blackstone Ave
- 1505 E 83rd St
- 8155 S Kenwood Ave
- 8235 S Woodlawn Ave
- 1228 E 85th St
- 8344 S Stony Island Ave
- 8550 S Avalon Ave
- 1515 E 85th St
- 8126 S Dante Ave
- 8138 S Harper Ave
- 8127 S Blackstone Ave
- 8101 S Kimbark Ave
- 8605 S Dorchester Ave
- 8621 S Dante Ave
- 8048 S Avalon Ave
- 1129 E 81st St
