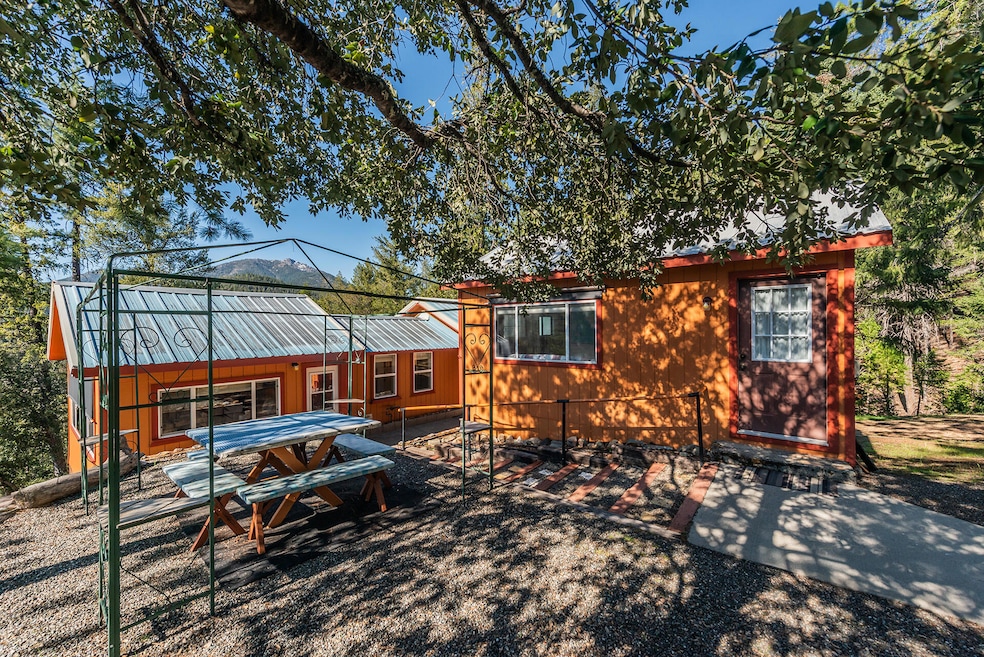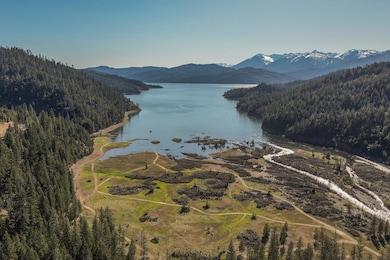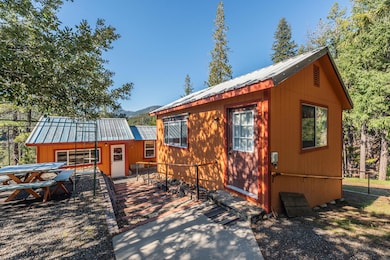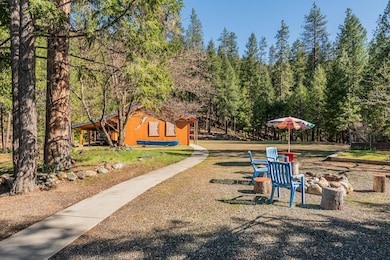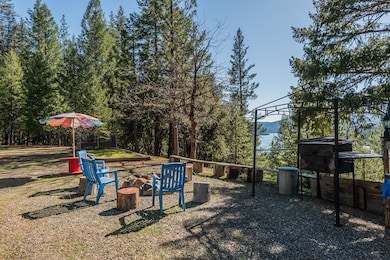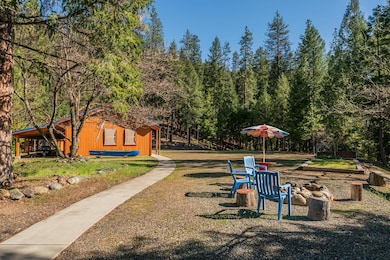8341 E East Side Rd Trinity Center, CA 96091
Estimated payment $2,471/month
Highlights
- Horse Property
- RV Access or Parking
- Custom Home
- Open-Concept Dining Room
- Solar Power System
- View of Trees or Woods
About This Home
Million Dollar View, Perched above Trinity Lake, 12 plus acres surrounded by USFS land. Three separate cabins, each including Full Bathrooms, Main Cabin on property is approximately 786 sq. Ft. with Living Room, Kitchen, Bedroom and Full Bath, includes large basement where Washer & Dryer and Second Refrigerator are located, along with plenty of storage & a separate basement where Solar Electronics & Batteries are located. all with Spectacular Views of the lake and Trinity Alps. Middle cabin is approximately 320 sq. Ft. Sleeps 6 also with Full Bath. Third Cabin comes with Bedroom that sleeps 4 and includes a Full Bathroom. Huge 3-car garage that is attached to the third cabin & featuring a covered RV/Boat carport, also connected is 840 sq. Ft. of covered storage along backside of gar age. All three Cabins come fully furnished. Large back-up Generator and approx. 8,000 gallons of Spring-fed water storage allows this incredible property to be fully self-contained. Also has 500 gallon Propane tank that is owned
Listing Agent
Big Valley Properties Brokerage Phone: 530-524-2479 License #01701263 Listed on: 05/12/2025
Home Details
Home Type
- Single Family
Year Built
- Built in 1986
Lot Details
- 12.37 Acre Lot
- Dirt Road
- Off Grid Property
- Gated Home
- Lot Has A Rolling Slope
- Sprinkler System
- Wooded Lot
- Property is in good condition
Parking
- 3 Car Detached Garage
- Workshop in Garage
- Gravel Driveway
- Dirt Driveway
- RV Access or Parking
Property Views
- Woods
- Mountain
- Hills
Home Design
- Custom Home
- Slab Foundation
- Wood Frame Construction
- Metal Roof
- Wood Siding
- Concrete Perimeter Foundation
Interior Spaces
- 1,400 Sq Ft Home
- 1-Story Property
- Cathedral Ceiling
- Ceiling Fan
- Wood Burning Stove
- Family Room
- Open-Concept Dining Room
- Vinyl Flooring
- Unfinished Basement
Kitchen
- Plumbed For Gas In Kitchen
- Stove
- Granite Countertops
Bedrooms and Bathrooms
- 3 Bedrooms
- 3 Bathrooms
Laundry
- Dryer
- Washer
Eco-Friendly Details
- Solar Power System
- Solar Heating System
Outdoor Features
- Spring on Lot
- Horse Property
- Porch
Additional Homes
- Accessory Dwelling Unit (ADU)
- ADU built in 1986
- ADU includes 2 Bathrooms
Utilities
- Heating System Uses Propane
- Power Generator
- Propane
- Gas Available
- Spring water is a source of water for the property
- Private Water Source
- Private Sewer
- Phone Available
Listing and Financial Details
- Property Available on 5/12/25
- Assessor Parcel Number 007-600-011-000
Map
Property History
| Date | Event | Price | List to Sale | Price per Sq Ft |
|---|---|---|---|---|
| 09/09/2025 09/09/25 | Price Changed | $400,000 | -5.9% | $286 / Sq Ft |
| 05/12/2025 05/12/25 | For Sale | $425,000 | 0.0% | $304 / Sq Ft |
| 05/04/2025 05/04/25 | Off Market | $425,000 | -- | -- |
| 04/21/2025 04/21/25 | Price Changed | $425,000 | -10.5% | $304 / Sq Ft |
| 11/08/2024 11/08/24 | For Sale | $475,000 | -- | $339 / Sq Ft |
Source: Humboldt Association of REALTORS®
MLS Number: 268186
- 8341 E Side Rd
- 2221 E Side Rd
- 220 & 230 Lakeview
- 220 & 230 Lakeview Dr
- 230 N Lakeview Dr
- 268 Placer Dr
- 131 Northwoods Estates
- 279 Placer Dr
- 131 N
- 250 Mary Ave
- 230 Mary Ave
- 10 Estabrook Ln
- 10800 S Hwy 3
- 320 & 388 Groves Rd
- 261 Ridgewood Rd
- 121 & 141 Mountain Aire Ln
- 30 Dorleska Ct
- 2103 Coffee Creek Rd
- 490 Bear Paw Trail
