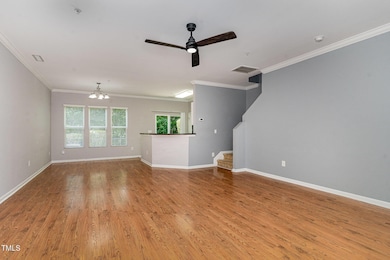
8341 Hollister Hills Dr Raleigh, NC 27616
Forestville NeighborhoodEstimated payment $2,117/month
Highlights
- View of Trees or Woods
- Clubhouse
- Community Pool
- Open Floorplan
- Transitional Architecture
- Tennis Courts
About This Home
Fantastic 3 BR Townhome with a GARAGE in Raleigh! Step into your entry foyer to the OPEN floor plan. Half bath, Smooth ceilings, + Hdwd floors. Large family room + Breakfast area. Kitchen has newly painted white cabinets and sharp black appliances + pantry and wrap around counter top bar. Everything interior has been painted in the last 2 years! Walk out to your Patio, and enjoy the rare Privacy found in a TH back yard! Upstairs are 3 BRs including a very spacious Primary suite with walk in closet and ensuite bathroom. The laundry is a room in the hall with a new floor! Pull down attic provides more storage. Highland Creek has amazing amenities: Olympic sized pool, Tennis courts, Playground, Clubhouse! This neighborhood is across the street from shopping and dining with convenient access to Hwy 401 and I-540!
Townhouse Details
Home Type
- Townhome
Est. Annual Taxes
- $2,604
Year Built
- Built in 2013
Lot Details
- Two or More Common Walls
- Landscaped
HOA Fees
Parking
- 1 Car Attached Garage
- Front Facing Garage
- Garage Door Opener
- Private Driveway
- 1 Open Parking Space
Home Design
- Transitional Architecture
- Slab Foundation
- Shingle Roof
- Asphalt Roof
- Vinyl Siding
Interior Spaces
- 1,606 Sq Ft Home
- 2-Story Property
- Open Floorplan
- Smooth Ceilings
- Ceiling Fan
- Insulated Windows
- Blinds
- Entrance Foyer
- Combination Dining and Living Room
- Views of Woods
- Pull Down Stairs to Attic
Kitchen
- Electric Range
- Microwave
- Ice Maker
- Dishwasher
Flooring
- Carpet
- Vinyl
Bedrooms and Bathrooms
- 3 Bedrooms
- Walk-In Closet
Laundry
- Laundry Room
- Laundry on upper level
Home Security
Schools
- Harris Creek Elementary School
- Rolesville Middle School
- Rolesville High School
Utilities
- Forced Air Heating and Cooling System
- Electric Water Heater
- Cable TV Available
Additional Features
- Patio
- Grass Field
Listing and Financial Details
- Assessor Parcel Number 0412340
Community Details
Overview
- Association fees include ground maintenance
- Charleston Management Association, Phone Number (919) 847-3003
- Townes At Highland Creek Association
- Highland Creek Subdivision
Amenities
- Clubhouse
Recreation
- Tennis Courts
- Community Playground
- Community Pool
Security
- Fire Sprinkler System
- Firewall
Map
Home Values in the Area
Average Home Value in this Area
Tax History
| Year | Tax Paid | Tax Assessment Tax Assessment Total Assessment is a certain percentage of the fair market value that is determined by local assessors to be the total taxable value of land and additions on the property. | Land | Improvement |
|---|---|---|---|---|
| 2024 | $2,594 | $296,323 | $80,000 | $216,323 |
| 2023 | $2,209 | $200,842 | $35,000 | $165,842 |
| 2022 | $2,054 | $200,842 | $35,000 | $165,842 |
| 2021 | $1,974 | $200,842 | $35,000 | $165,842 |
| 2020 | $1,938 | $200,842 | $35,000 | $165,842 |
| 2019 | $2,016 | $172,210 | $32,000 | $140,210 |
| 2018 | $1,902 | $172,210 | $32,000 | $140,210 |
| 2017 | $1,812 | $172,210 | $32,000 | $140,210 |
| 2016 | $1,774 | $172,210 | $32,000 | $140,210 |
| 2015 | $1,735 | $165,640 | $32,000 | $133,640 |
| 2014 | $1,646 | $165,640 | $32,000 | $133,640 |
Property History
| Date | Event | Price | Change | Sq Ft Price |
|---|---|---|---|---|
| 07/18/2025 07/18/25 | For Sale | $315,000 | +2.6% | $196 / Sq Ft |
| 12/18/2023 12/18/23 | Off Market | $307,000 | -- | -- |
| 10/11/2023 10/11/23 | Sold | $307,000 | -1.6% | $190 / Sq Ft |
| 09/13/2023 09/13/23 | Pending | -- | -- | -- |
| 08/18/2023 08/18/23 | For Sale | $312,000 | -- | $193 / Sq Ft |
Purchase History
| Date | Type | Sale Price | Title Company |
|---|---|---|---|
| Warranty Deed | $307,000 | None Listed On Document | |
| Warranty Deed | $139,500 | None Available |
Mortgage History
| Date | Status | Loan Amount | Loan Type |
|---|---|---|---|
| Open | $220,000 | New Conventional | |
| Previous Owner | $136,908 | FHA |
Similar Homes in Raleigh, NC
Source: Doorify MLS
MLS Number: 10110296
APN: 1748.03-30-4504-000
- 4009 Tresco Crossing
- 4007 Newell Ln
- 8323 Yaxley Hall Dr
- 8204 Yaxley Hall Dr
- 8111 Yaxley Hall Dr
- 8117 Bright Oak Trail
- Plan 1501 Modeled at Tucker Place
- Plan 1808 at Tucker Place
- Plan 2764 Modeled at Tucker Place
- Plan 1638 at Tucker Place
- Plan 1342 at Tucker Place
- Plan 2328 at Tucker Place
- Plan 1558 at Tucker Place
- Plan 2277 Modeled at Tucker Place
- 2821 Casona Way
- 8520 Quarton Dr
- 8021 Wesley Farm Dr
- 8504 Lasilla Way
- 7528 Argent Valley Dr
- 2628 Pivot Ridge Dr
- 7333 Brighton Hill Ln
- 7328 Brighton Hill Ln
- 8174 Cohosh Ct
- 8109 Bright Oak Trail
- 4340 Lyman Ave
- 7529 Brighton Hill Ln
- 7211 Great Laurel Dr
- 3617 Althorp Dr
- 8020 Caliber Woods Dr
- 3140 Leland Dr
- 7624 Brighton Village Dr
- 8173 Rolling Glenn Dr
- 8152 Rolling Glenn Dr
- 8139 Willowglen Dr
- 2609 Princess Tree Dr
- 8115 Willowglen Dr
- 8714 Wardle Ct
- 3608 Hopper St
- 3540 Limber Ln
- 3529 Singleleaf Ln






