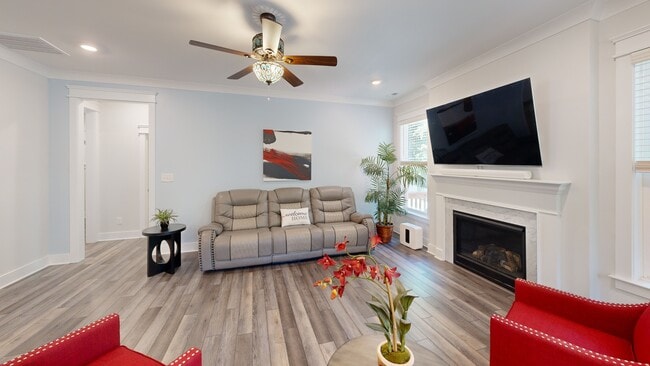
8341 Running Fern Way Willow Spring, NC 27592
Estimated payment $4,420/month
Highlights
- Mud Room
- Double Convection Oven
- Butlers Pantry
- Willow Springs Elementary School Rated A
- Fenced Yard
- Kitchen Island
About This Home
Luxury Living with an Urban Vibe in popular Honeycutt Landing...This 4-bedroom, 4-bathroom plus Office, Sunroom, loft, and media room is efficient for traffic flow when entertaining. Gourmet Kitchen features High-End Appliances, Gas Cooktop, Double Convection Ovens, a Farm-Style Cast-Iron Sink, under-counter lights, Soft-Close cabinet doors, drawers, and pullouts, Quartz Countertops, a huge walk-in pantry, and a butler's pantry equipped with a Wine Cooler. Spacious Primary Suite features Spa Bath and Sitting Area w/French Doors, Downstairs Bedroom & Full Bathroom. Enjoy entertaining by the In-Ground Private Pool or the Fire Pit outside with a privacy fence and beautiful wooded backdrop. Movie night is a blast while watching your favorite binge series. Home Automation Sys, Security Sys, Whole House Generator, Whole House Water Soften Sys, 3-Car Garage nestled on a Large .97 Acre Lot. Convenient to Fuquay Varina or Garner Shoppes, Restaurants, and So Much More!!!
Listing Agent
Keller Williams Realty Points East License #194462 Listed on: 06/18/2025

Home Details
Home Type
- Single Family
Year Built
- Built in 2022
Lot Details
- Fenced Yard
- Wood Fence
Parking
- 3
Home Design
- Shingle Roof
- Stone Veneer
Interior Spaces
- 3-Story Property
- Furnished or left unfurnished upon request
- Ceiling Fan
- Mud Room
- Combination Dining and Living Room
Kitchen
- Butlers Pantry
- Double Convection Oven
- Kitchen Island
Schools
- Willow Springs Elementary School
- Willow Spring High School
Utilities
- Heating Available
- Whole House Permanent Generator
- Cable TV Available
Listing and Financial Details
- Tax Lot 183
Matterport 3D Tour
Floorplans
Map
Home Values in the Area
Average Home Value in this Area
Tax History
| Year | Tax Paid | Tax Assessment Tax Assessment Total Assessment is a certain percentage of the fair market value that is determined by local assessors to be the total taxable value of land and additions on the property. | Land | Improvement |
|---|---|---|---|---|
| 2025 | $4,170 | $648,798 | $110,000 | $538,798 |
| 2024 | $4,049 | $648,798 | $110,000 | $538,798 |
| 2023 | $3,168 | $403,720 | $65,000 | $338,720 |
| 2022 | $469 | $65,000 | $65,000 | $0 |
| 2021 | $110 | $65,000 | $65,000 | $0 |
Property History
| Date | Event | Price | List to Sale | Price per Sq Ft |
|---|---|---|---|---|
| 12/16/2025 12/16/25 | For Sale | $775,000 | 0.0% | $215 / Sq Ft |
| 12/12/2025 12/12/25 | Off Market | $775,000 | -- | -- |
| 11/01/2025 11/01/25 | For Sale | $775,000 | 0.0% | $215 / Sq Ft |
| 11/01/2025 11/01/25 | Pending | -- | -- | -- |
| 08/23/2025 08/23/25 | Price Changed | $775,000 | -3.0% | $215 / Sq Ft |
| 07/27/2025 07/27/25 | Price Changed | $799,000 | -2.0% | $222 / Sq Ft |
| 06/18/2025 06/18/25 | For Sale | $815,000 | -- | $226 / Sq Ft |
Purchase History
| Date | Type | Sale Price | Title Company |
|---|---|---|---|
| Quit Claim Deed | -- | None Listed On Document | |
| Quit Claim Deed | -- | None Listed On Document | |
| Special Warranty Deed | $676,500 | None Listed On Document | |
| Warranty Deed | $375,000 | None Listed On Document |
Mortgage History
| Date | Status | Loan Amount | Loan Type |
|---|---|---|---|
| Previous Owner | $647,200 | VA |
About the Listing Agent

I began my Real Estate Career over 30 years ago. My experience in an ever-changing market translates into a knowledge base that can help you achieve your Real Estate Goals. Whether buying or selling, most consumers are browsing the internet for their Real Estate needs, so it is important to focus on Technology and Expert Marketing. More than ever, the success of your home Purchase or Sale depends on the ability of your Realtor to harness that technology.
My Education and
Katherine's Other Listings
Source: Hive MLS
MLS Number: 100514634
APN: 0685.02-86-6377-000
- Tract 2 Mockingbird Ln
- Tract 1 Mockingbird Ln
- 8305 Cannon Grove Dr
- 2265 Bud Lipscomb Rd
- 7840 Barbour Store Rd
- 1512 Willow Downs Cir
- 1429 Country Pond Ln
- 0 James Austin Rd Unit 10101091
- 6004 Pete Fish Rd
- 0 Turner Fish Rd Unit 25460776
- 0 Turner Fish Rd Unit 10130690
- 7300 Singlepond Ln
- 6724 Wimberly Rd
- 901 Walker Ridge Way
- 852 Walker Ridge Way
- 849 Walker Ridge Way
- 848 Walker Ridge Way
- 845 Walker Ridge Way
- 843 Walker Ridge Way
- 1505 Willow Landing Way
- 8640 St Joans Way
- 232 Whetstone Dr
- 79 Kerrylane Dr
- 1412 Justin Oaks Ct
- 244 Chateau Way
- 232 Chateau Way
- 1809 N Carolina 42
- 2179 Fox Chapel Place
- 66 Bloodroot St
- 24 Hyacinth Ln Unit 99
- 2022 Attend Crossing
- 341 Wilbur Lake Dr
- 167 Shelly Dr
- 107 Hyacinth Ln
- 2718 Nassau Trace
- 147 Hyacinth Ln
- 120 Boone Lake Way
- 1036 Red Finch Way
- 1037 Red Finch Way
- 1021 Red Finch Way





