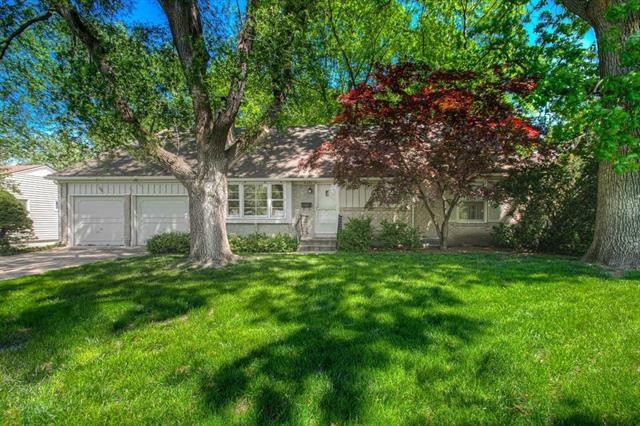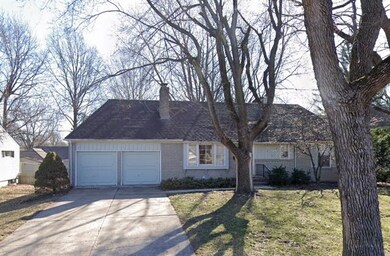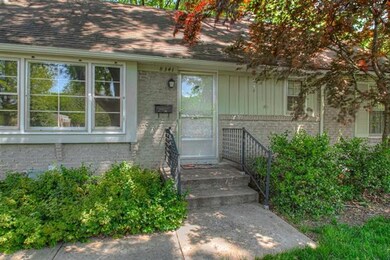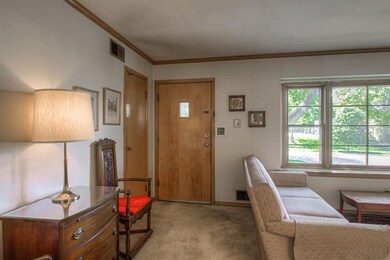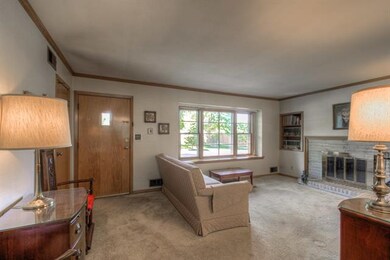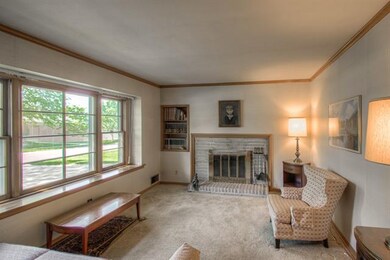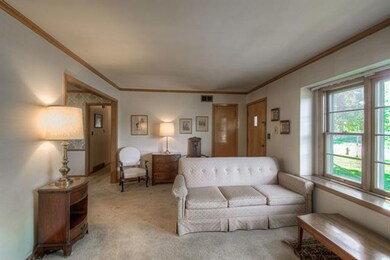
8341 Tomahawk Rd Overland Park, KS 66207
Highlights
- Ranch Style House
- Wood Flooring
- 2 Car Attached Garage
- Briarwood Elementary School Rated A
- Formal Dining Room
- Eat-In Kitchen
About This Home
As of February 2025NEW TO THE MARKET! Well cared for, long-time owner in a wonderful neighborhood located near downtown Overland Park.
Nice size yard with colorful landscaping, patio, and fence.
Three/two/two and a basement with a third bath and a two-car garage.
Hardwood floors and natural woodwork with generous windows.
Last Agent to Sell the Property
Marilyn Dugan
RE/MAX State Line License #SP00014211 Listed on: 04/09/2021

Last Buyer's Agent
Tyler Burks
New Western License #2019010559
Home Details
Home Type
- Single Family
Est. Annual Taxes
- $5,088
Year Built
- Built in 1956
Lot Details
- 0.25 Acre Lot
- Lot Dimensions are 136 x 80
- Aluminum or Metal Fence
- Level Lot
Parking
- 2 Car Attached Garage
- Front Facing Garage
- Garage Door Opener
Home Design
- Ranch Style House
- Traditional Architecture
- Frame Construction
- Composition Roof
Interior Spaces
- Wood Burning Fireplace
- Living Room with Fireplace
- Formal Dining Room
- Finished Basement
Kitchen
- Eat-In Kitchen
- Wood Stained Kitchen Cabinets
Flooring
- Wood
- Carpet
Bedrooms and Bathrooms
- 3 Bedrooms
- 3 Full Bathrooms
Schools
- Briarwood Elementary School
- Sm East High School
Utilities
- Forced Air Heating and Cooling System
Community Details
- Beverly Hills Subdivision
Listing and Financial Details
- Exclusions: In It's Present
- Assessor Parcel Number NP04400002-0022
Ownership History
Purchase Details
Home Financials for this Owner
Home Financials are based on the most recent Mortgage that was taken out on this home.Purchase Details
Home Financials for this Owner
Home Financials are based on the most recent Mortgage that was taken out on this home.Purchase Details
Home Financials for this Owner
Home Financials are based on the most recent Mortgage that was taken out on this home.Purchase Details
Similar Homes in Overland Park, KS
Home Values in the Area
Average Home Value in this Area
Purchase History
| Date | Type | Sale Price | Title Company |
|---|---|---|---|
| Deed | -- | Security 1St Title | |
| Deed | -- | Security 1St Title | |
| Warranty Deed | -- | Realtech Title | |
| Warranty Deed | -- | New Title Company Name | |
| Interfamily Deed Transfer | -- | -- |
Mortgage History
| Date | Status | Loan Amount | Loan Type |
|---|---|---|---|
| Open | $241,000 | New Conventional | |
| Closed | $241,000 | New Conventional |
Property History
| Date | Event | Price | Change | Sq Ft Price |
|---|---|---|---|---|
| 02/14/2025 02/14/25 | Sold | -- | -- | -- |
| 01/22/2025 01/22/25 | Pending | -- | -- | -- |
| 12/18/2024 12/18/24 | Price Changed | $380,000 | -1.9% | $201 / Sq Ft |
| 11/20/2024 11/20/24 | For Sale | $387,500 | -11.9% | $205 / Sq Ft |
| 03/08/2022 03/08/22 | Sold | -- | -- | -- |
| 02/11/2022 02/11/22 | Pending | -- | -- | -- |
| 01/29/2022 01/29/22 | For Sale | $440,000 | +54.9% | $233 / Sq Ft |
| 06/15/2021 06/15/21 | Sold | -- | -- | -- |
| 06/05/2021 06/05/21 | Pending | -- | -- | -- |
| 05/27/2021 05/27/21 | For Sale | $284,000 | 0.0% | $163 / Sq Ft |
| 05/19/2021 05/19/21 | Pending | -- | -- | -- |
| 05/17/2021 05/17/21 | Price Changed | $284,000 | -2.1% | $163 / Sq Ft |
| 04/09/2021 04/09/21 | For Sale | $290,000 | -- | $166 / Sq Ft |
Tax History Compared to Growth
Tax History
| Year | Tax Paid | Tax Assessment Tax Assessment Total Assessment is a certain percentage of the fair market value that is determined by local assessors to be the total taxable value of land and additions on the property. | Land | Improvement |
|---|---|---|---|---|
| 2024 | $5,088 | $52,394 | $9,332 | $43,062 |
| 2023 | $4,801 | $48,909 | $9,332 | $39,577 |
| 2022 | $4,639 | $47,575 | $9,332 | $38,243 |
| 2021 | $2,879 | $28,209 | $8,120 | $20,089 |
| 2020 | $2,736 | $26,841 | $6,492 | $20,349 |
| 2019 | $2,522 | $24,771 | $4,997 | $19,774 |
| 2018 | $2,317 | $22,667 | $4,997 | $17,670 |
| 2017 | $2,036 | $19,619 | $4,997 | $14,622 |
| 2016 | $1,998 | $18,941 | $4,997 | $13,944 |
| 2015 | $1,851 | $17,929 | $4,997 | $12,932 |
| 2013 | -- | $17,227 | $4,997 | $12,230 |
Agents Affiliated with this Home
-
Scott Harvey

Seller's Agent in 2025
Scott Harvey
S Harvey Real Estate Services
(816) 805-4204
2 in this area
158 Total Sales
-
Jack Allen
J
Buyer's Agent in 2025
Jack Allen
BHG Kansas City Homes
(913) 709-6489
2 in this area
90 Total Sales
-

Seller's Agent in 2022
Tyler Burks
New Western
(816) 379-5546
2 in this area
22 Total Sales
-
L
Buyer's Agent in 2022
Linda Booker-James
Keller Williams Realty Partners Inc.
-

Seller's Agent in 2021
Marilyn Dugan
RE/MAX State Line
(816) 536-9008
-
Kate Place

Seller Co-Listing Agent in 2021
Kate Place
RE/MAX State Line
(913) 579-2377
2 in this area
70 Total Sales
Map
Source: Heartland MLS
MLS Number: 2314271
APN: NP04400002-0022
- 8433 Beverly Dr
- 6016 W 85th St
- 6023 W 85th St
- 6407 W 83rd St
- 6415 W 83rd St
- 5811 W 85th Terrace
- 8536 Russell St
- 5530 W 85th St
- 6655 W 82nd St
- 6308 W 81st St
- 5506 W 82nd Terrace
- 6725 W 85th Terrace
- 8009 Lamar Ave
- 8636 Walmer St
- 5924 W 87th Terrace
- 6825 W 82nd St
- 6024 W 88th St
- 6901 W 82nd St
- 6909 W 82nd St
- 6516 W 80th St
