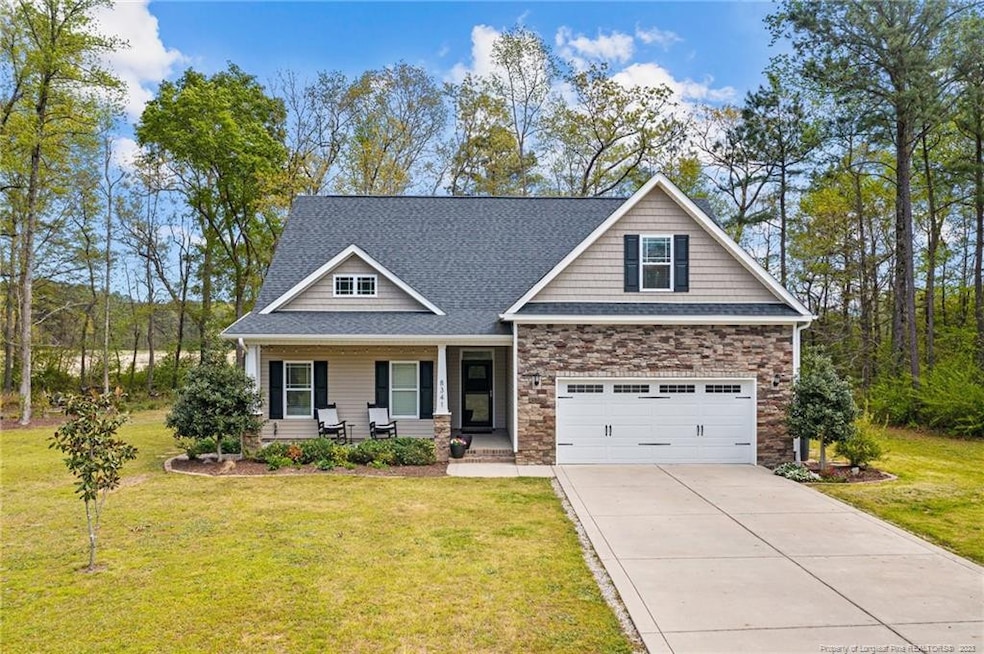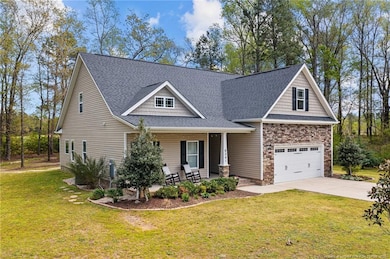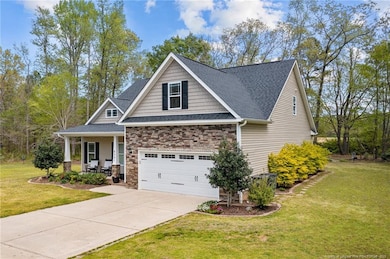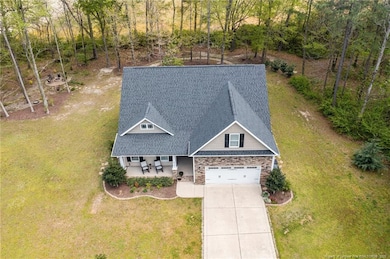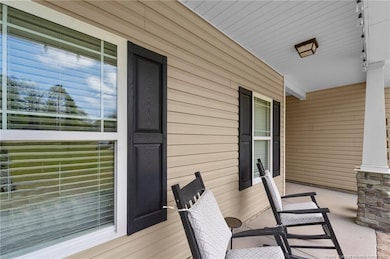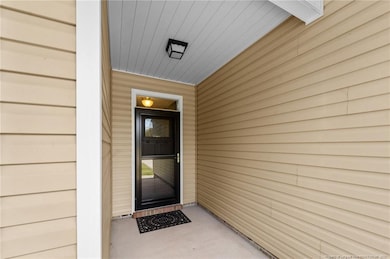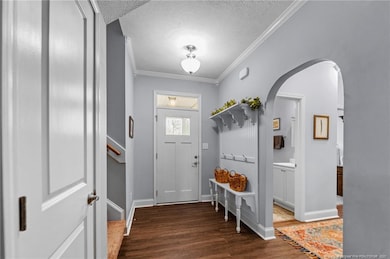
8341 Whitewood Ct Linden, NC 28356
Estimated Value: $426,000 - $445,000
Highlights
- 2.19 Acre Lot
- Main Floor Primary Bedroom
- Screened Porch
- Long Hill Elementary School Rated A-
- Granite Countertops
- Cul-De-Sac
About This Home
As of May 2022You will not find another property like this one! Beautifully maintained four bedroom, three full bathroom home on over TWO acres, nestled in a cul-de-sac! This home features an open concept kitchen and living room, granite in the kitchen, with the owner's suite, second bedroom, and laundry room all on the first floor. Spacious bonus area upstairs can serve as second living space. Outdoors, enjoy a screened-in porch, open patio, and fire-pit while admiring beautiful blooms throughout the year. Stroll the community's walking trail down to the riverbed for fishing and swimming. Riverwood neighborhood's walking trails extend over 1 mile around the community! Located 4 minutes to Linden playground and splashpad, 19 minutes to Fort Bragg's All American gate, and 1 hour to Raleigh. This home will not last long! Showings start Friday, April 22. *Open House: Saturday, 4/23 12-2PM
Last Agent to Sell the Property
COLDWELL BANKER ADVANTAGE - YADKIN ROAD License #326081 Listed on: 04/22/2022

Home Details
Home Type
- Single Family
Est. Annual Taxes
- $2,438
Year Built
- Built in 2017
Lot Details
- 2.19 Acre Lot
- Cul-De-Sac
- Cleared Lot
- Property is zoned A1 - Agricultural Distric
HOA Fees
- $36 Monthly HOA Fees
Parking
- 2 Car Attached Garage
Home Design
- Slab Foundation
- Vinyl Siding
- Stone Veneer
Interior Spaces
- 2-Story Property
- Gas Log Fireplace
- Blinds
- Entrance Foyer
- Screened Porch
- Storage
- Laminate Flooring
- Home Security System
Kitchen
- Dishwasher
- Granite Countertops
Bedrooms and Bathrooms
- 4 Bedrooms
- Primary Bedroom on Main
- Walk-In Closet
- 3 Full Bathrooms
- Separate Shower in Primary Bathroom
- Walk-in Shower
Laundry
- Laundry on main level
- Washer and Dryer
Outdoor Features
- Patio
Utilities
- Central Air
- Heat Pump System
- Propane
- Septic Tank
Community Details
- Riverwood Owners Association
- Riverwood Subdivision
Listing and Financial Details
- Assessor Parcel Number 0574-19-1592
Ownership History
Purchase Details
Home Financials for this Owner
Home Financials are based on the most recent Mortgage that was taken out on this home.Purchase Details
Home Financials for this Owner
Home Financials are based on the most recent Mortgage that was taken out on this home.Similar Homes in Linden, NC
Home Values in the Area
Average Home Value in this Area
Purchase History
| Date | Buyer | Sale Price | Title Company |
|---|---|---|---|
| Jones Douglas R | $380,000 | Hutchens Law Firm Llp | |
| Felker Charles E | $259,000 | Attorney |
Mortgage History
| Date | Status | Borrower | Loan Amount |
|---|---|---|---|
| Open | Jones Douglas R | $366,956 | |
| Previous Owner | Felker Charles E | $249,573 |
Property History
| Date | Event | Price | Change | Sq Ft Price |
|---|---|---|---|---|
| 05/27/2022 05/27/22 | Sold | $380,000 | +5.6% | $154 / Sq Ft |
| 04/25/2022 04/25/22 | Pending | -- | -- | -- |
| 04/22/2022 04/22/22 | For Sale | $360,000 | +39.1% | $146 / Sq Ft |
| 11/03/2017 11/03/17 | Sold | $258,827 | 0.0% | $112 / Sq Ft |
| 02/16/2017 02/16/17 | Pending | -- | -- | -- |
| 01/17/2017 01/17/17 | For Sale | $258,827 | -- | $112 / Sq Ft |
Tax History Compared to Growth
Tax History
| Year | Tax Paid | Tax Assessment Tax Assessment Total Assessment is a certain percentage of the fair market value that is determined by local assessors to be the total taxable value of land and additions on the property. | Land | Improvement |
|---|---|---|---|---|
| 2024 | $2,438 | $247,158 | $50,000 | $197,158 |
| 2023 | $2,438 | $247,158 | $50,000 | $197,158 |
| 2022 | $2,294 | $246,640 | $50,000 | $196,640 |
| 2021 | $2,294 | $246,640 | $50,000 | $196,640 |
| 2019 | $2,120 | $206,600 | $50,000 | $156,600 |
| 2018 | $2,210 | $224,000 | $50,000 | $174,000 |
| 2017 | $481 | $50,000 | $50,000 | $0 |
| 2016 | $474 | $52,500 | $52,500 | $0 |
| 2015 | $474 | $52,500 | $52,500 | $0 |
| 2014 | $474 | $52,500 | $52,500 | $0 |
Agents Affiliated with this Home
-
KATE MURPHY
K
Seller's Agent in 2022
KATE MURPHY
COLDWELL BANKER ADVANTAGE - YADKIN ROAD
(910) 644-0746
25 in this area
120 Total Sales
-
J
Seller's Agent in 2017
JOSH STURTZ
STURTZ REALTY
Map
Source: Doorify MLS
MLS Number: LP682496
APN: 0574-19-1592
- 8220 Rivermist Ln
- 000 Mcbryde St
- 10960 Ramsey St
- 10952 Ramsey St
- 10946 Ramsey St
- 10940 Ramsey St
- 1807 Horseshoe Bend Rd
- 99 Allen Brown Ln
- 4792 Mcbryde St
- 0 Tbd Us 401 S
- 0 Mcbryde St Unit 10087968
- 0 Mcbryde St Unit 10046715
- 10217 Colliers Chapel Church Rd
- 9637 Lukes Run Rd
- 03 Josey Williams Rd
- 781 Byrds Pond Rd
- 1968 Josey Williams Rd
- 179 Woods Edge Ln
- 0 Ramsey Unit 10073217
- 9608 Colliers Chapel Church Rd
- 8341 Whitewood Ct
- 8331 Whitewood Ct
- 8215 Rivermist Ln
- 4257 Linden Rd
- 8325 Whitewood Ct
- 8228 Rivermist Ln
- 8224 Rivermist Ln
- 8321 Whitewood Ct
- 8200 Rivermist Ln
- 8191 Rivermist Ln
- 8190 Rivermist Ln
- 8181 Rivermist Ln
- 1877 Sweetshrub Ct
- 8170 Rivermist Ln
- 1847 Sweetshrub Ct
- 1886 Sweetshrub Ct
- 1807 Sweetshrub Ct
- 0 Nc 217 Hwy Unit TR2244780
- 0 Nc 217 Hwy Unit TR2244759
- 1816 Sweetshrub Ct
