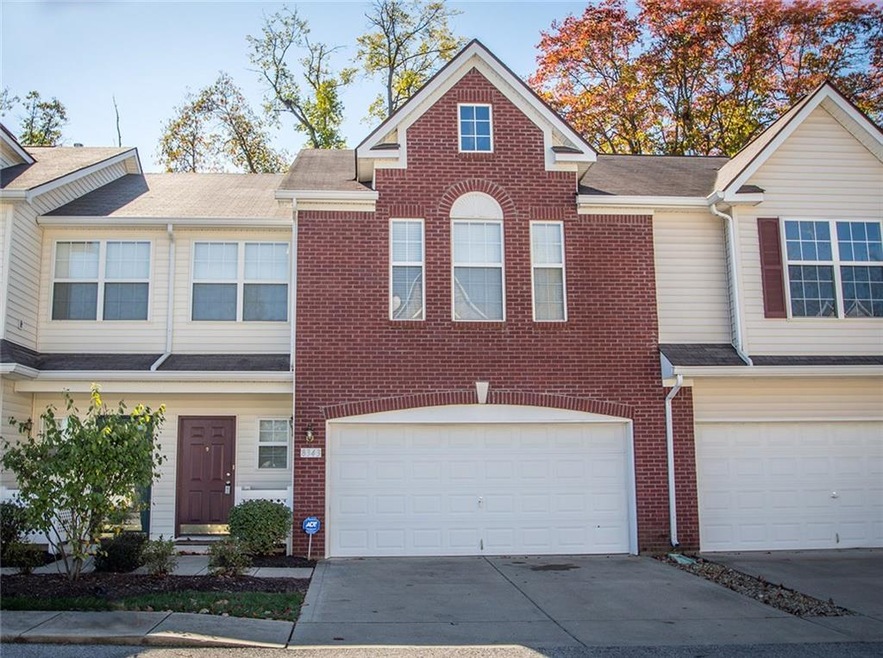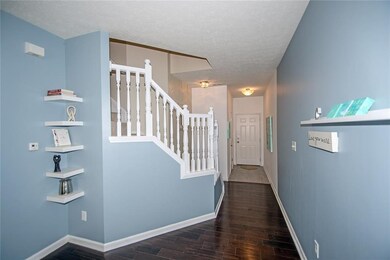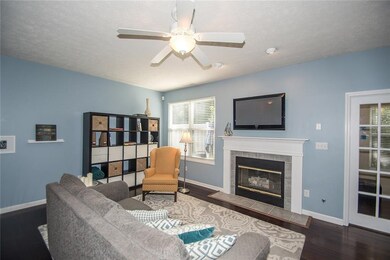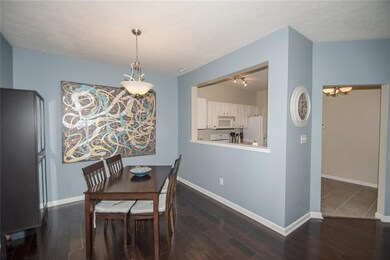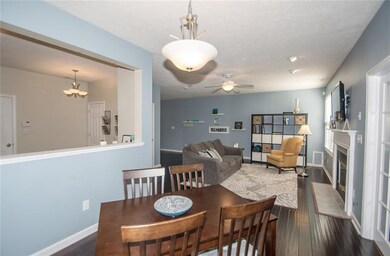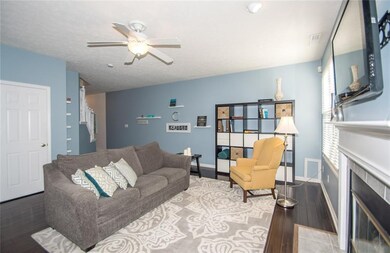
8343 Pine Branch Ln Unit 3 Indianapolis, IN 46234
Key Meadows NeighborhoodHighlights
- Walk-In Closet
- Patio
- Forced Air Heating and Cooling System
- Ben Davis University High School Rated A
- Security System Owned
- Garage
About This Home
As of November 2017Wonderful carefree living in this gorgeous condo. You don't have to sacrifice living space for this condo - 3 bedrooms and 2.5 baths with open concept great-room, kitchen, dining, and bonus sunroom! Beautiful hardwood floors downstairs with tiled kitchen including walk-in pantry, leading to attached 2-car garage. So much space in this meticulously cared for home. When you enter, you are greeted with a stunning stairway and a welcoming gas log fireplace. Mater bedroom is spacious with en-suite master bath that includes double sinks, whirlpool tub and separate shower. Don't miss the huge master bedroom closet! This home has it all - beauty, comfort, and great location!
Last Agent to Sell the Property
F.C. Tucker Company License #RB14040032 Listed on: 10/18/2017

Co-Listed By
Bobbi Samples
Townhouse Details
Home Type
- Townhome
Est. Annual Taxes
- $1,154
Year Built
- Built in 2004
Home Design
- Slab Foundation
- Vinyl Construction Material
Interior Spaces
- 2-Story Property
- Gas Log Fireplace
- Living Room with Fireplace
- Security System Owned
Kitchen
- Convection Oven
- Microwave
- Dishwasher
- Disposal
Bedrooms and Bathrooms
- 3 Bedrooms
- Walk-In Closet
Parking
- Garage
- Driveway
Outdoor Features
- Patio
Utilities
- Forced Air Heating and Cooling System
- Heating System Uses Gas
- Gas Water Heater
Listing and Financial Details
- Assessor Parcel Number 490528117017000900
Community Details
Overview
- Association fees include lawncare, ground maintenance, snow removal
- Hillside Villas Subdivision
- Property managed by Sentry
Security
- Fire and Smoke Detector
Ownership History
Purchase Details
Purchase Details
Home Financials for this Owner
Home Financials are based on the most recent Mortgage that was taken out on this home.Purchase Details
Home Financials for this Owner
Home Financials are based on the most recent Mortgage that was taken out on this home.Purchase Details
Home Financials for this Owner
Home Financials are based on the most recent Mortgage that was taken out on this home.Purchase Details
Purchase Details
Home Financials for this Owner
Home Financials are based on the most recent Mortgage that was taken out on this home.Similar Homes in Indianapolis, IN
Home Values in the Area
Average Home Value in this Area
Purchase History
| Date | Type | Sale Price | Title Company |
|---|---|---|---|
| Quit Claim Deed | -- | -- | |
| Deed | $130,000 | -- | |
| Deed | -- | First American Title | |
| Warranty Deed | -- | None Available | |
| Limited Warranty Deed | $119,500 | Ash Title Agency Llc | |
| Sheriffs Deed | $178,000 | None Available | |
| Warranty Deed | -- | None Available |
Mortgage History
| Date | Status | Loan Amount | Loan Type |
|---|---|---|---|
| Previous Owner | $104,000 | New Conventional | |
| Previous Owner | $108,700 | New Conventional | |
| Previous Owner | $119,000 | Unknown | |
| Previous Owner | $171,000 | Adjustable Rate Mortgage/ARM | |
| Previous Owner | $161,388 | Adjustable Rate Mortgage/ARM |
Property History
| Date | Event | Price | Change | Sq Ft Price |
|---|---|---|---|---|
| 11/27/2017 11/27/17 | Sold | $130,000 | -3.0% | $63 / Sq Ft |
| 10/18/2017 10/18/17 | For Sale | $134,000 | +16.5% | $65 / Sq Ft |
| 09/30/2014 09/30/14 | Sold | $115,000 | -1.3% | $56 / Sq Ft |
| 09/08/2014 09/08/14 | Pending | -- | -- | -- |
| 08/20/2014 08/20/14 | Price Changed | $116,500 | -2.8% | $57 / Sq Ft |
| 08/13/2014 08/13/14 | For Sale | $119,900 | -- | $58 / Sq Ft |
Tax History Compared to Growth
Tax History
| Year | Tax Paid | Tax Assessment Tax Assessment Total Assessment is a certain percentage of the fair market value that is determined by local assessors to be the total taxable value of land and additions on the property. | Land | Improvement |
|---|---|---|---|---|
| 2024 | $2,322 | $192,900 | $22,200 | $170,700 |
| 2023 | $2,322 | $197,200 | $22,200 | $175,000 |
| 2022 | $2,356 | $196,000 | $22,200 | $173,800 |
| 2021 | $2,056 | $154,400 | $22,200 | $132,200 |
| 2020 | $1,817 | $135,900 | $22,200 | $113,700 |
| 2019 | $1,819 | $136,100 | $22,200 | $113,900 |
| 2018 | $1,567 | $131,700 | $22,200 | $109,500 |
| 2017 | $1,460 | $123,100 | $22,200 | $100,900 |
| 2016 | $1,459 | $123,100 | $22,200 | $100,900 |
| 2014 | $1,124 | $112,400 | $22,200 | $90,200 |
| 2013 | $1,154 | $105,400 | $22,200 | $83,200 |
Agents Affiliated with this Home
-
James Anthony

Seller's Agent in 2017
James Anthony
F.C. Tucker Company
(317) 488-1673
99 Total Sales
-
B
Seller Co-Listing Agent in 2017
Bobbi Samples
-
Vern Carter

Seller's Agent in 2014
Vern Carter
Flat Fee Realty, LLC
(317) 258-8976
1 in this area
149 Total Sales
-
A
Seller Co-Listing Agent in 2014
Ashley Perryman
Map
Source: MIBOR Broker Listing Cooperative®
MLS Number: MBR21518353
APN: 49-05-28-117-017.000-900
- 8333 Pine Branch Ln
- 8317 Pine Branch Ln
- 3025 Scottsdale Dr
- 8024 Sunfield Ct Unit 5-B
- 2338 Lammermoor Ln
- 8822 Mallard Green Dr
- 2463 Kettering Way
- 3131 Stillmeadow Dr
- 8312 Lamira Ln
- 7942 Sunfield Ct
- 8926 Birkdale Cir
- 7861 Hunters Path
- 8926 Durban Ct
- 7837 Hunters Path
- 3114 Valley Farms Rd
- 7950 Eagle Valley Pass
- 7962 Valley Farms Ct
- 8101 Heathery Place
- 2925 Horse Hill Dr E
- 2325 Canvasback Dr
