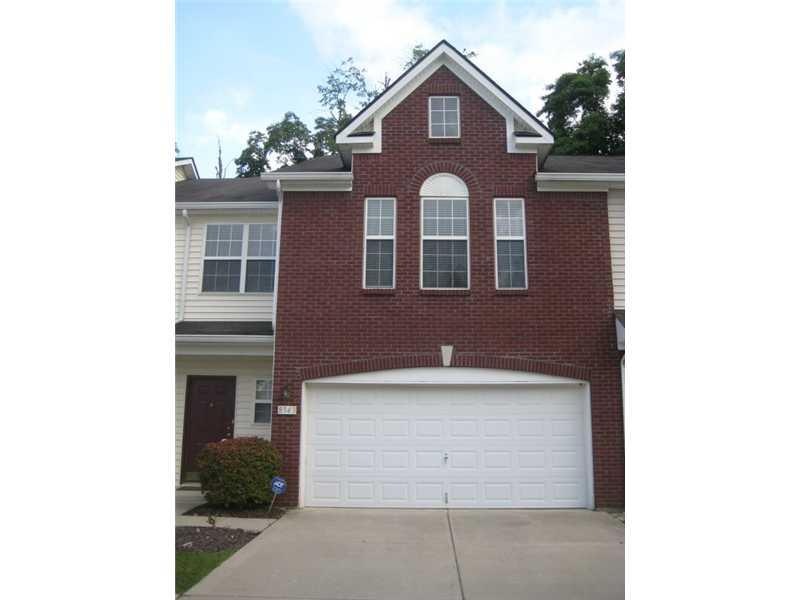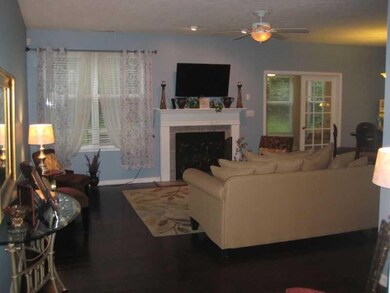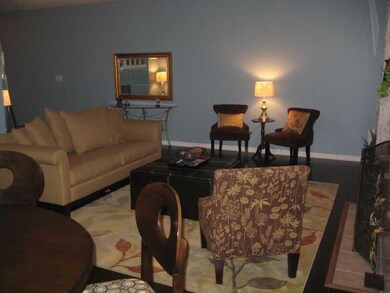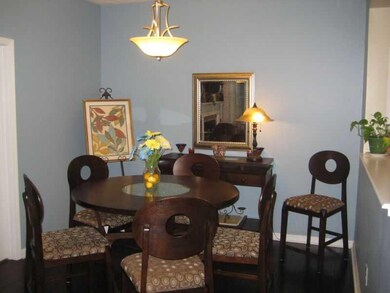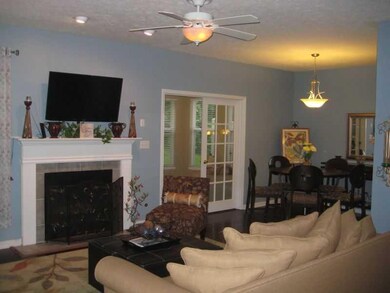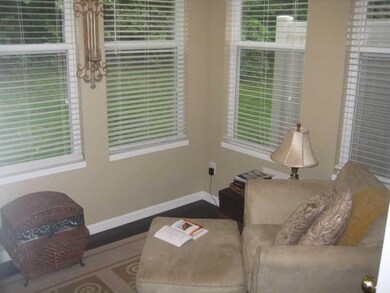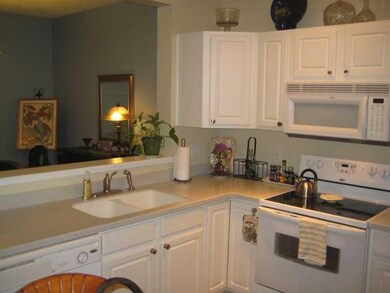
8343 Pine Branch Ln Unit 3 Indianapolis, IN 46234
Key Meadows NeighborhoodHighlights
- Skylights
- Woodwork
- Patio
- Ben Davis University High School Rated A
- Walk-In Closet
- Security System Owned
About This Home
As of November 2017This brick front luxury Townhome shows like new. Open living rm w/ gas log fireplace, Harwood & Ceramic tile floors, solid surface counters, spacious master w/ huge walk-in closet, dual sinks, jetted tub & sep shower. Attached 2 Car Garage & 4 Season Sunroom w/ Patio. Maintenance free living includes lawn care, mulch, snow removal & Security system. Minutes to Eagle Creek & downtown on a nature preserve across the street from the Country Club. All this plus immediate possession at a GREAT PRICE!
Last Agent to Sell the Property
Flat Fee Realty, LLC License #RB14032137 Listed on: 08/13/2014
Co-Listed By
Ashley Perryman
Last Buyer's Agent
James Anthony
F.C. Tucker Company

Property Details
Home Type
- Condominium
Est. Annual Taxes
- $1,154
Year Built
- Built in 2004
Home Design
- Slab Foundation
- Vinyl Construction Material
Interior Spaces
- 2-Story Property
- Woodwork
- Skylights
- Gas Log Fireplace
- Living Room with Fireplace
- Security System Owned
Kitchen
- Convection Oven
- Microwave
- Dishwasher
Bedrooms and Bathrooms
- 3 Bedrooms
- Walk-In Closet
Laundry
- Dryer
- Washer
Parking
- Garage
- Driveway
Outdoor Features
- Patio
Utilities
- Forced Air Heating and Cooling System
- Heating System Uses Gas
- Gas Water Heater
Listing and Financial Details
- Assessor Parcel Number 490528117017000900
Community Details
Overview
- Association fees include lawncare, snow removal
- Hillside Villas Subdivision
Security
- Fire and Smoke Detector
Ownership History
Purchase Details
Purchase Details
Home Financials for this Owner
Home Financials are based on the most recent Mortgage that was taken out on this home.Purchase Details
Home Financials for this Owner
Home Financials are based on the most recent Mortgage that was taken out on this home.Purchase Details
Home Financials for this Owner
Home Financials are based on the most recent Mortgage that was taken out on this home.Purchase Details
Purchase Details
Home Financials for this Owner
Home Financials are based on the most recent Mortgage that was taken out on this home.Similar Homes in Indianapolis, IN
Home Values in the Area
Average Home Value in this Area
Purchase History
| Date | Type | Sale Price | Title Company |
|---|---|---|---|
| Quit Claim Deed | -- | -- | |
| Deed | $130,000 | -- | |
| Deed | -- | First American Title | |
| Warranty Deed | -- | None Available | |
| Limited Warranty Deed | $119,500 | Ash Title Agency Llc | |
| Sheriffs Deed | $178,000 | None Available | |
| Warranty Deed | -- | None Available |
Mortgage History
| Date | Status | Loan Amount | Loan Type |
|---|---|---|---|
| Previous Owner | $104,000 | New Conventional | |
| Previous Owner | $108,700 | New Conventional | |
| Previous Owner | $119,000 | Unknown | |
| Previous Owner | $171,000 | Adjustable Rate Mortgage/ARM | |
| Previous Owner | $161,388 | Adjustable Rate Mortgage/ARM |
Property History
| Date | Event | Price | Change | Sq Ft Price |
|---|---|---|---|---|
| 11/27/2017 11/27/17 | Sold | $130,000 | -3.0% | $63 / Sq Ft |
| 10/18/2017 10/18/17 | For Sale | $134,000 | +16.5% | $65 / Sq Ft |
| 09/30/2014 09/30/14 | Sold | $115,000 | -1.3% | $56 / Sq Ft |
| 09/08/2014 09/08/14 | Pending | -- | -- | -- |
| 08/20/2014 08/20/14 | Price Changed | $116,500 | -2.8% | $57 / Sq Ft |
| 08/13/2014 08/13/14 | For Sale | $119,900 | -- | $58 / Sq Ft |
Tax History Compared to Growth
Tax History
| Year | Tax Paid | Tax Assessment Tax Assessment Total Assessment is a certain percentage of the fair market value that is determined by local assessors to be the total taxable value of land and additions on the property. | Land | Improvement |
|---|---|---|---|---|
| 2024 | $2,322 | $192,900 | $22,200 | $170,700 |
| 2023 | $2,322 | $197,200 | $22,200 | $175,000 |
| 2022 | $2,356 | $196,000 | $22,200 | $173,800 |
| 2021 | $2,056 | $154,400 | $22,200 | $132,200 |
| 2020 | $1,817 | $135,900 | $22,200 | $113,700 |
| 2019 | $1,819 | $136,100 | $22,200 | $113,900 |
| 2018 | $1,567 | $131,700 | $22,200 | $109,500 |
| 2017 | $1,460 | $123,100 | $22,200 | $100,900 |
| 2016 | $1,459 | $123,100 | $22,200 | $100,900 |
| 2014 | $1,124 | $112,400 | $22,200 | $90,200 |
| 2013 | $1,154 | $105,400 | $22,200 | $83,200 |
Agents Affiliated with this Home
-

Seller's Agent in 2017
James Anthony
F.C. Tucker Company
(317) 488-1673
101 Total Sales
-
B
Seller Co-Listing Agent in 2017
Bobbi Samples
-

Seller's Agent in 2014
Vern Carter
Flat Fee Realty, LLC
(317) 258-8976
1 in this area
150 Total Sales
-
A
Seller Co-Listing Agent in 2014
Ashley Perryman
Map
Source: MIBOR Broker Listing Cooperative®
MLS Number: MBR21309446
APN: 49-05-28-117-017.000-900
- 8333 Pine Branch Ln
- 8317 Pine Branch Ln
- 2909 Inverrary Ct
- 8444 Maurice Dr
- 8024 Sunfield Ct Unit 5-B
- 2338 Lammermoor Ln
- 8908 Sunningdale Blvd
- 2463 Kettering Way
- 3131 Stillmeadow Dr
- 8312 Lamira Ln
- 7942 Sunfield Ct
- 7861 Hunters Path
- 8926 Durban Ct
- 3187 Valley Farms Rd
- 8912 Robey Dr
- 7950 Eagle Valley Pass
- 3005 Tansel Rd
- 2925 Horse Hill Dr E
- 3059 Tansel Rd
- 7724 Eagle Valley Pass
