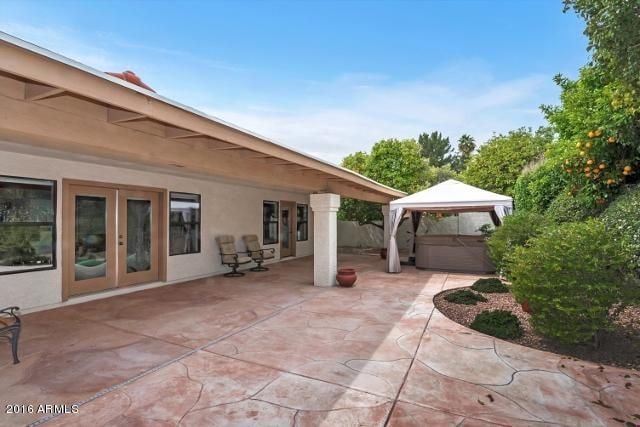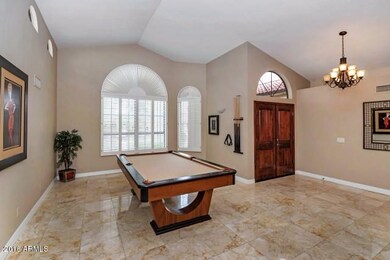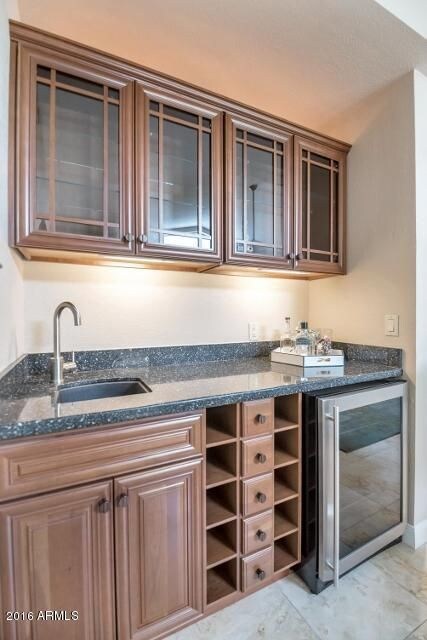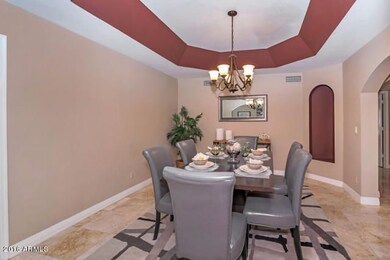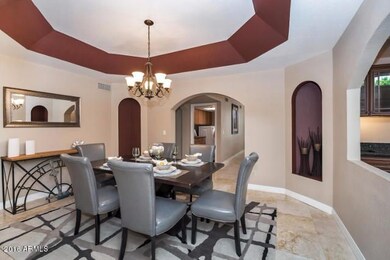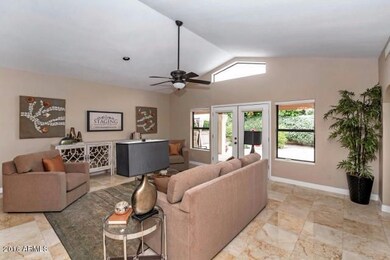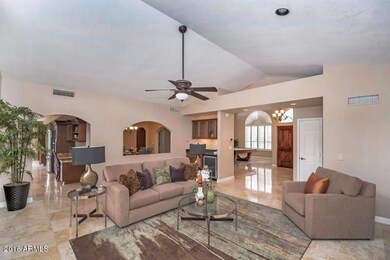
8344 E San Ricardo Dr Scottsdale, AZ 85258
McCormick Ranch NeighborhoodEstimated Value: $898,000 - $1,678,000
Highlights
- Above Ground Spa
- Vaulted Ceiling
- Furnished
- Cochise Elementary School Rated A
- Wood Flooring
- Granite Countertops
About This Home
As of September 2016Voted the best home on Tour! This exquisitely remodeled and updated custom home in the heart of McCormick Ranch includes all the must-haves you dream of, plus much, much more! Step into the expansive and bright living and family rooms, complete with vaulted ceilings, designer stone and Travertine flooring, as well as a spot to quench your thirst--an entertainer’s bar with built-in cabinetry, sink and handy beverage fridge. You’ll find premium cabinetry and granite gracing not only the bathrooms, but also throughout the island kitchen, which includes a separate eat-in bar, as well a task desk and an adjacent sitting area. Enjoy the spacious Executive Master Bedroom and Bath suite, complete with jetted tub, double sinks, separate shower, walk-in closet and lots of cabinetry for storage. Or, step out your personal side door onto the patio and spend a relaxing evening in the covered spa. Bedroom number four includes a separate exit as well, plus an attached full bath, ideal for a home office or guest suite. Other amenities include a full-length covered patio large enough to fit both family and friends, a 2-car garage complete with an oversized electric door and air conditioned storage, 2 high-efficiency air conditioners, and an enviable location—within walking distance to Mountain View Park and Cochise Elementary.
Last Agent to Sell the Property
CPA Advantage Realty, LLC License #BR529371000 Listed on: 04/09/2016
Last Buyer's Agent
Cynthia Wolf
DPR Realty LLC License #SA543907000
Home Details
Home Type
- Single Family
Est. Annual Taxes
- $3,009
Year Built
- Built in 1985
Lot Details
- 10,267 Sq Ft Lot
- Desert faces the back of the property
- Block Wall Fence
- Front and Back Yard Sprinklers
- Grass Covered Lot
Parking
- 2 Car Garage
- Garage Door Opener
Home Design
- Wood Frame Construction
- Tile Roof
- Foam Roof
- Stucco
Interior Spaces
- 3,100 Sq Ft Home
- 1-Story Property
- Wet Bar
- Furnished
- Vaulted Ceiling
- Ceiling Fan
- Skylights
Kitchen
- Eat-In Kitchen
- Breakfast Bar
- Built-In Microwave
- Dishwasher
- Kitchen Island
- Granite Countertops
Flooring
- Wood
- Stone
- Tile
Bedrooms and Bathrooms
- 4 Bedrooms
- Walk-In Closet
- Remodeled Bathroom
- Primary Bathroom is a Full Bathroom
- 3 Bathrooms
- Dual Vanity Sinks in Primary Bathroom
- Bathtub With Separate Shower Stall
Laundry
- Laundry in unit
- Dryer
- Washer
Accessible Home Design
- No Interior Steps
Outdoor Features
- Above Ground Spa
- Covered patio or porch
Schools
- Cochise Elementary School
- Cocopah Middle School
- Chaparral High School
Utilities
- Refrigerated Cooling System
- Zoned Heating
- Water Filtration System
- Water Softener
- High Speed Internet
- Cable TV Available
Community Details
- Property has a Home Owners Association
- Mccormick Ranch Association, Phone Number (480) 860-1122
- Built by Geslewitz
- Mccormick Ranch / Estados De La Mancha Lot 1 91 Subdivision
Listing and Financial Details
- Tax Lot 64
- Assessor Parcel Number 175-58-227
Ownership History
Purchase Details
Home Financials for this Owner
Home Financials are based on the most recent Mortgage that was taken out on this home.Purchase Details
Purchase Details
Home Financials for this Owner
Home Financials are based on the most recent Mortgage that was taken out on this home.Purchase Details
Home Financials for this Owner
Home Financials are based on the most recent Mortgage that was taken out on this home.Similar Homes in Scottsdale, AZ
Home Values in the Area
Average Home Value in this Area
Purchase History
| Date | Buyer | Sale Price | Title Company |
|---|---|---|---|
| Finocchiaro Agatina | $597,000 | Equity Title Agency | |
| Chicoine Gerald M | $610,000 | Magnus Title Agency | |
| Stamo Rodica | -- | Tsa Title Agency | |
| Stamo Dan | $372,500 | Capital Title Agency Inc |
Mortgage History
| Date | Status | Borrower | Loan Amount |
|---|---|---|---|
| Previous Owner | Stamo Rodica | $556,500 | |
| Previous Owner | Stamo Dan | $99,000 | |
| Previous Owner | Stamo Dan | $298,000 |
Property History
| Date | Event | Price | Change | Sq Ft Price |
|---|---|---|---|---|
| 09/27/2016 09/27/16 | Sold | $600,000 | -5.5% | $194 / Sq Ft |
| 09/06/2016 09/06/16 | Pending | -- | -- | -- |
| 07/20/2016 07/20/16 | Price Changed | $635,000 | -2.1% | $205 / Sq Ft |
| 06/05/2016 06/05/16 | For Sale | $648,900 | 0.0% | $209 / Sq Ft |
| 05/28/2016 05/28/16 | Pending | -- | -- | -- |
| 05/05/2016 05/05/16 | Price Changed | $648,900 | -1.5% | $209 / Sq Ft |
| 04/08/2016 04/08/16 | For Sale | $659,000 | -- | $213 / Sq Ft |
Tax History Compared to Growth
Tax History
| Year | Tax Paid | Tax Assessment Tax Assessment Total Assessment is a certain percentage of the fair market value that is determined by local assessors to be the total taxable value of land and additions on the property. | Land | Improvement |
|---|---|---|---|---|
| 2025 | $3,612 | $61,822 | -- | -- |
| 2024 | $3,554 | $58,878 | -- | -- |
| 2023 | $3,554 | $81,630 | $16,320 | $65,310 |
| 2022 | $3,352 | $62,670 | $12,530 | $50,140 |
| 2021 | $3,600 | $58,130 | $11,620 | $46,510 |
| 2020 | $3,564 | $54,730 | $10,940 | $43,790 |
| 2019 | $3,461 | $51,670 | $10,330 | $41,340 |
| 2018 | $3,382 | $48,150 | $9,630 | $38,520 |
| 2017 | $3,192 | $47,030 | $9,400 | $37,630 |
| 2016 | $3,131 | $45,030 | $9,000 | $36,030 |
| 2015 | $3,009 | $43,710 | $8,740 | $34,970 |
Agents Affiliated with this Home
-
Chris Castillo

Seller's Agent in 2016
Chris Castillo
CPA Advantage Realty, LLC
(480) 694-1350
1 in this area
55 Total Sales
-

Buyer's Agent in 2016
Cynthia Wolf
DPR Realty
Map
Source: Arizona Regional Multiple Listing Service (ARMLS)
MLS Number: 5425754
APN: 175-58-227
- 8343 E San Ricardo Dr
- 9202 N 83rd Place
- 9208 N 83rd St
- 9031 N 83rd Way
- 9214 N 83rd St
- 8424 E San Bernardo Dr
- 9175 N 82nd St
- 8379 E San Salvador Dr
- 8466 E San Benito Dr
- 8332 E San Simon Dr
- 9621 N 83rd Way
- 9027 N 82nd St
- 8250 E Arabian Trail Unit 120
- 9629 N 83rd Way
- 8256 E Arabian Trail Unit 235
- 8256 E Arabian Trail Unit 239
- 8260 E Arabian Trail Unit 257
- 8260 E Arabian Trail Unit 275
- 8260 E Arabian Trail Unit 151
- 9254 N 82nd St
- 8344 E San Ricardo Dr
- 8350 E San Ricardo Dr
- 8349 E San Rosendo Dr
- 8343 E San Rosendo Dr
- 8337 E San Ricardo Dr
- 8337 E San Rosendo Dr
- 8355 E San Rosendo Dr
- 8356 E San Ricardo Dr
- 8332 E San Ricardo Dr
- 8349 E San Ricardo Dr
- 8331 E San Ricardo Dr
- 8344 E San Rosendo Dr
- 8350 E San Rosendo Dr
- 8344 E San Ramon Dr
- 8338 E San Ramon Dr
- 8355 E San Ricardo Dr
- 8338 E San Rosendo Dr
- 8331 E San Rosendo Dr
- 8356 E San Rosendo Dr
- 8350 E San Ramon Dr
