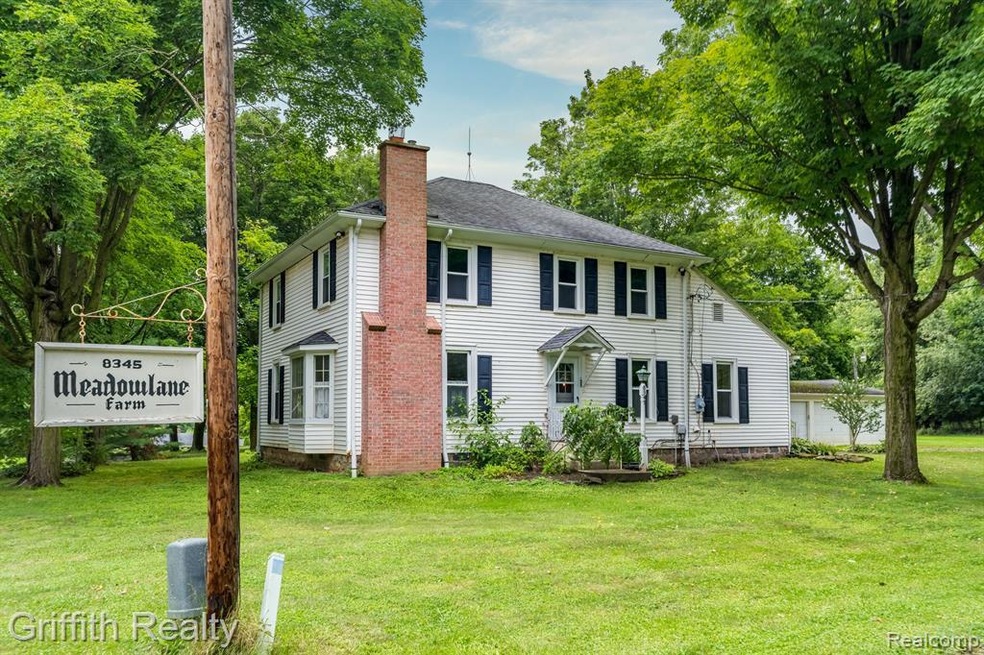
$492,000
- 4 Beds
- 2.5 Baths
- 2,228 Sq Ft
- 7973 Hillside Lakes Dr
- Unit 62
- Brighton, MI
Get ready to spend your summers lounging by the stunning inground pool, complete with a diving board and safety fencing for peace of mind. This delightful home features 4 bedrooms and 2.1 baths, offering ample space for family and guests. The kitchen has an open floor plan with plenty of cabinet space, granite countertops, stainless steel appliances, and a reverse osmosis system. Gather around
Sue Bonstelle Partners Real Estate Professionals PC
