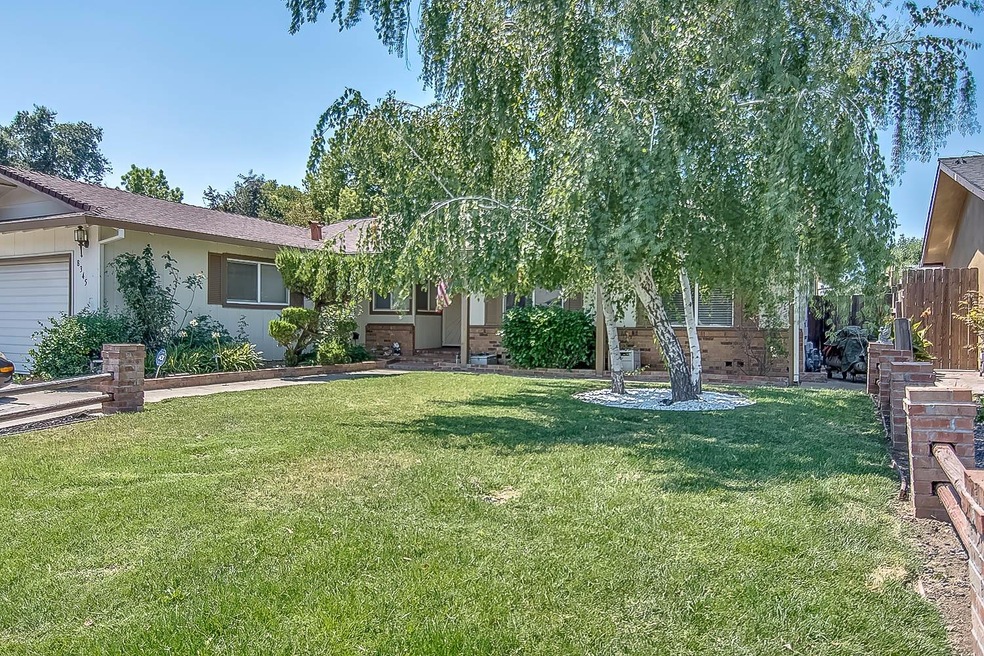
8345 Mason Dr Stockton, CA 95209
Colonial Heights NeighborhoodHighlights
- A-Frame Home
- No HOA
- <<tubWithShowerToken>>
- 1 Fireplace
- Breakfast Area or Nook
- Living Room
About This Home
As of February 2025Great curb appeal on this large 4 bedroom 2 bath home in north stockton. Home shows pride of ownership. Wood flooring in living room, family room, formal dinning room and kitchen. Patio area off family room for entertaining. The pictures speak for them selfs. Close to shopping, schools and freeways. A MUST SEE BEFORE ITS GONE....
Last Agent to Sell the Property
George Lourenco
RE/MAX Grupe Gold License #01227932 Listed on: 08/03/2017
Last Buyer's Agent
Beverly Lamontagne
RE/MAX Grupe Gold License #00969098

Home Details
Home Type
- Single Family
Est. Annual Taxes
- $3,539
Year Built
- Built in 1976
Lot Details
- 6,499 Sq Ft Lot
- Zoning described as R1
Parking
- 2 Car Garage
Home Design
- A-Frame Home
- Raised Foundation
- Composition Roof
Interior Spaces
- 1,754 Sq Ft Home
- 1-Story Property
- 1 Fireplace
- Living Room
- Breakfast Area or Nook
- Laundry in Garage
Bedrooms and Bathrooms
- 4 Bedrooms
- 2 Full Bathrooms
- <<tubWithShowerToken>>
- Separate Shower
Utilities
- Central Heating and Cooling System
- 220 Volts
- Natural Gas Connected
Community Details
- No Home Owners Association
Listing and Financial Details
- Assessor Parcel Number 082-190-17
Ownership History
Purchase Details
Home Financials for this Owner
Home Financials are based on the most recent Mortgage that was taken out on this home.Purchase Details
Home Financials for this Owner
Home Financials are based on the most recent Mortgage that was taken out on this home.Purchase Details
Home Financials for this Owner
Home Financials are based on the most recent Mortgage that was taken out on this home.Purchase Details
Home Financials for this Owner
Home Financials are based on the most recent Mortgage that was taken out on this home.Purchase Details
Purchase Details
Home Financials for this Owner
Home Financials are based on the most recent Mortgage that was taken out on this home.Similar Homes in Stockton, CA
Home Values in the Area
Average Home Value in this Area
Purchase History
| Date | Type | Sale Price | Title Company |
|---|---|---|---|
| Grant Deed | $437,000 | First American Title | |
| Grant Deed | $275,000 | Chicago Title Company | |
| Interfamily Deed Transfer | -- | Chicago Title Company | |
| Grant Deed | $235,000 | Chicago Title Co | |
| Interfamily Deed Transfer | -- | Chicago Title Co | |
| Partnership Grant Deed | $75,000 | Stewart Title |
Mortgage History
| Date | Status | Loan Amount | Loan Type |
|---|---|---|---|
| Open | $429,084 | FHA | |
| Previous Owner | $233,750 | New Conventional | |
| Previous Owner | $45,000 | Stand Alone Second | |
| Previous Owner | $225,000 | Purchase Money Mortgage | |
| Previous Owner | $108,000 | Unknown | |
| Previous Owner | $20,944 | Unknown | |
| Previous Owner | $120,450 | Seller Take Back |
Property History
| Date | Event | Price | Change | Sq Ft Price |
|---|---|---|---|---|
| 02/25/2025 02/25/25 | Sold | $437,000 | 0.0% | $249 / Sq Ft |
| 02/22/2025 02/22/25 | Off Market | $437,000 | -- | -- |
| 01/30/2025 01/30/25 | Pending | -- | -- | -- |
| 01/06/2025 01/06/25 | Price Changed | $444,000 | -3.3% | $253 / Sq Ft |
| 11/21/2024 11/21/24 | For Sale | $459,000 | +66.9% | $262 / Sq Ft |
| 09/14/2017 09/14/17 | Sold | $275,000 | 0.0% | $157 / Sq Ft |
| 08/11/2017 08/11/17 | Pending | -- | -- | -- |
| 08/03/2017 08/03/17 | For Sale | $275,000 | -- | $157 / Sq Ft |
Tax History Compared to Growth
Tax History
| Year | Tax Paid | Tax Assessment Tax Assessment Total Assessment is a certain percentage of the fair market value that is determined by local assessors to be the total taxable value of land and additions on the property. | Land | Improvement |
|---|---|---|---|---|
| 2024 | $3,539 | $306,762 | $92,585 | $214,177 |
| 2023 | $3,497 | $300,748 | $90,770 | $209,978 |
| 2022 | $3,337 | $294,852 | $88,991 | $205,861 |
| 2021 | $3,415 | $289,072 | $87,247 | $201,825 |
| 2020 | $3,333 | $286,109 | $86,353 | $199,756 |
| 2019 | $3,256 | $280,500 | $84,660 | $195,840 |
| 2018 | $3,198 | $275,000 | $83,000 | $192,000 |
| 2017 | $2,943 | $261,000 | $78,000 | $183,000 |
| 2016 | $2,563 | $237,000 | $71,000 | $166,000 |
| 2014 | $2,103 | $191,000 | $57,000 | $134,000 |
Agents Affiliated with this Home
-
Joseph Mendes
J
Seller's Agent in 2025
Joseph Mendes
Affiliated Residential Capital
(209) 679-3520
1 in this area
41 Total Sales
-
Niki Sukkary
N
Buyer's Agent in 2025
Niki Sukkary
The Advantage Group
(209) 403-0456
1 in this area
8 Total Sales
-
G
Seller's Agent in 2017
George Lourenco
RE/MAX
-
B
Buyer's Agent in 2017
Beverly Lamontagne
RE/MAX
Map
Source: MetroList
MLS Number: 17048586
APN: 082-190-17
- 8463 Yarmouth Dr
- 3014 Monticello Dr
- 3025 Monticello Dr
- 8116 Montgomery Ave
- 8525 Mason Dr
- 8501 Kelley Dr
- 2958 Winston Dr
- 2610 Marseille Way
- 3157 Wagner Heights Rd
- 8829 Kelley Dr
- 2715 Madrone Ave Unit 2
- 7513 Richland Way
- 7512 Richland Way
- 2958 Chauncy Cir
- 8667 Mariners Dr Unit 10
- 2610 Madrone Ave
- 9214 Darby Ct
- 3256 Lakeshore Ct
- 7328 Kelley Dr
- 2644 Cypress Ave
