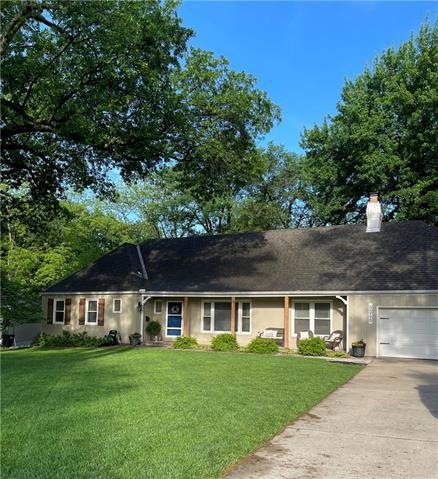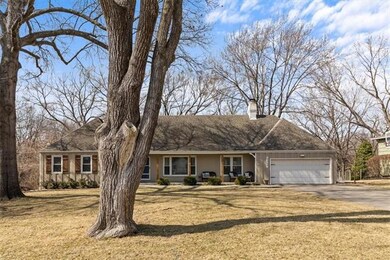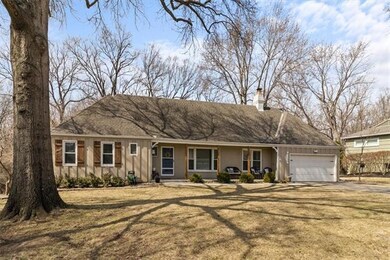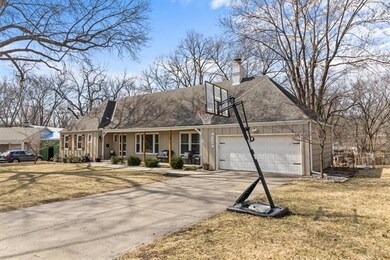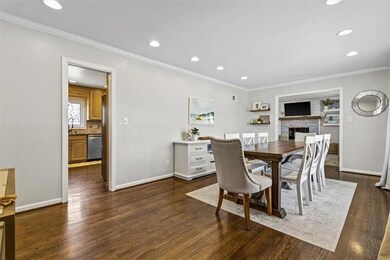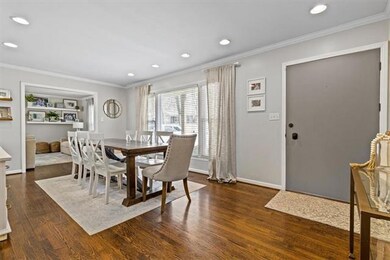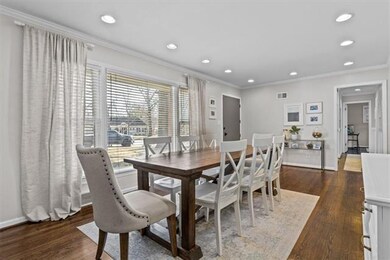
8348 Overbrook Rd Leawood, KS 66206
Estimated Value: $483,000 - $605,038
Highlights
- Ranch Style House
- No HOA
- Formal Dining Room
- Corinth Elementary School Rated A
- Breakfast Area or Nook
- 5-minute walk to Russell Majors Waddell Park
About This Home
As of June 2022Fabulous ranch tucked in a quiet cul-de-sac in the heart of Old Leawood. Inside opens to a large dining room which leads into a living room with a fireplace. The kitchen has plenty of space and storage with a great breakfast area. The doors off the breakfast area leads to the large, fenced back yard. Off the dining room is a hallway leading to the bedrooms. The main floor has three bedrooms (master and 2 others) and 2 full baths. Hardwood floors throughout living, dining, and bedrooms. Off the living room are stairs to the basement which opens to a large living space, bedroom and full bath.
All room measurements are in supplements.
Last Agent to Sell the Property
Parkway Real Estate LLC License #00242951 Listed on: 05/17/2022
Last Buyer's Agent
Maddie McCarthy
Keller Williams Realty Partners Inc. License #00241969

Home Details
Home Type
- Single Family
Est. Annual Taxes
- $4,689
Year Built
- Built in 1955
Lot Details
- 0.36 Acre Lot
- Cul-De-Sac
- Paved or Partially Paved Lot
Parking
- 2 Car Attached Garage
Home Design
- Ranch Style House
- Traditional Architecture
- Frame Construction
- Composition Roof
- Wood Siding
Interior Spaces
- Family Room with Fireplace
- Family Room Downstairs
- Formal Dining Room
- Finished Basement
- Laundry in Basement
Kitchen
- Breakfast Area or Nook
- Dishwasher
- Kitchen Island
- Disposal
Bedrooms and Bathrooms
- 4 Bedrooms
- 3 Full Bathrooms
Schools
- Corinth Elementary School
- Sm East High School
Additional Features
- City Lot
- Central Air
Community Details
- No Home Owners Association
- Bright Water Subdivision
Listing and Financial Details
- Assessor Parcel Number HP08000005-0007
Ownership History
Purchase Details
Home Financials for this Owner
Home Financials are based on the most recent Mortgage that was taken out on this home.Purchase Details
Home Financials for this Owner
Home Financials are based on the most recent Mortgage that was taken out on this home.Purchase Details
Purchase Details
Home Financials for this Owner
Home Financials are based on the most recent Mortgage that was taken out on this home.Purchase Details
Home Financials for this Owner
Home Financials are based on the most recent Mortgage that was taken out on this home.Purchase Details
Home Financials for this Owner
Home Financials are based on the most recent Mortgage that was taken out on this home.Similar Homes in the area
Home Values in the Area
Average Home Value in this Area
Purchase History
| Date | Buyer | Sale Price | Title Company |
|---|---|---|---|
| Knipp Tiffani | -- | Security 1St Title | |
| Nielson Charles P | -- | Continental Title | |
| Rice Hannah | -- | None Available | |
| Rice Hannah | -- | Secured Title Of Kansas City | |
| Aulbur Christopher A | -- | Secured Title Of Kansas City | |
| Aulbur Christopher A | -- | Chicago Title Ins Co |
Mortgage History
| Date | Status | Borrower | Loan Amount |
|---|---|---|---|
| Open | Knipp Tiffani | $300,000 | |
| Previous Owner | Nielsen Charles P | $255,550 | |
| Previous Owner | Aulbur Christopher A | $220,000 | |
| Previous Owner | Aulbur Christopher A | $226,943 | |
| Previous Owner | Koufer Renee L | $37,000 |
Property History
| Date | Event | Price | Change | Sq Ft Price |
|---|---|---|---|---|
| 06/14/2022 06/14/22 | Sold | -- | -- | -- |
| 05/18/2022 05/18/22 | Pending | -- | -- | -- |
| 05/17/2022 05/17/22 | For Sale | $495,000 | +84.0% | $177 / Sq Ft |
| 07/21/2015 07/21/15 | Sold | -- | -- | -- |
| 06/16/2015 06/16/15 | Pending | -- | -- | -- |
| 05/29/2015 05/29/15 | For Sale | $269,000 | +3.5% | $191 / Sq Ft |
| 12/01/2014 12/01/14 | Sold | -- | -- | -- |
| 10/29/2014 10/29/14 | Pending | -- | -- | -- |
| 10/22/2014 10/22/14 | For Sale | $260,000 | -- | $185 / Sq Ft |
Tax History Compared to Growth
Tax History
| Year | Tax Paid | Tax Assessment Tax Assessment Total Assessment is a certain percentage of the fair market value that is determined by local assessors to be the total taxable value of land and additions on the property. | Land | Improvement |
|---|---|---|---|---|
| 2024 | $6,023 | $57,051 | $29,686 | $27,365 |
| 2023 | $6,142 | $57,592 | $26,993 | $30,599 |
| 2022 | $4,734 | $44,608 | $24,535 | $20,073 |
| 2021 | $4,732 | $42,688 | $24,535 | $18,153 |
| 2020 | $4,689 | $41,687 | $22,296 | $19,391 |
| 2019 | $4,664 | $41,561 | $16,726 | $24,835 |
| 2018 | $4,379 | $38,905 | $16,726 | $22,179 |
| 2017 | $4,372 | $38,237 | $12,859 | $25,378 |
| 2016 | $3,574 | $30,935 | $9,895 | $21,040 |
| 2015 | $3,428 | $29,912 | $9,895 | $20,017 |
| 2013 | -- | $26,140 | $8,240 | $17,900 |
Agents Affiliated with this Home
-
Courtney Pfaff
C
Seller's Agent in 2022
Courtney Pfaff
Parkway Real Estate LLC
(913) 488-8026
12 in this area
42 Total Sales
-
M
Buyer's Agent in 2022
Maddie McCarthy
Keller Williams Realty Partners Inc.
(913) 906-5400
-
Ann Walter

Seller's Agent in 2015
Ann Walter
Keller Williams Realty Partners Inc.
(913) 933-3414
13 in this area
143 Total Sales
-
Chris Manning
C
Buyer's Agent in 2015
Chris Manning
ReeceNichols -Johnson County West
8 in this area
108 Total Sales
-
Lin van meter

Seller's Agent in 2014
Lin van meter
RE/MAX Innovations
(816) 777-3183
77 Total Sales
-
Sharon G. Aubuchon

Buyer's Agent in 2014
Sharon G. Aubuchon
RE/MAX Premier Realty
(816) 863-3003
20 in this area
192 Total Sales
Map
Source: Heartland MLS
MLS Number: 2382332
APN: HP08000005-0007
- 8315 Sagamore Rd
- 8315 Lee Blvd
- 2100 W 86th St
- 8249 Ward Pkwy
- 8604 Sagamore Rd
- 8120 Lee Blvd
- 8429 Meadow Ln
- 8308 Meadow Ln
- 8424 Ward Parkway Plaza
- 8137 Ward Pkwy
- 8324 Meadow Ln
- 8116 Mercier St
- 8421 Belinder Rd
- 2400 W 86th Terrace
- 8329 Jarboe St
- 1009 W 84th St
- 8020 Meadow Ln
- 8242 Belleview Ave
- 8514 Belinder Rd
- 8228 Ensley Ln
- 8348 Overbrook Rd
- 8340 Overbrook Rd
- 8352 Overbrook Rd
- 8329 Sagamore Rd
- 8341 Overbrook Rd
- 8349 Overbrook Rd
- 8332 Overbrook Rd
- 8336 Sagamore Rd
- 8360 Overbrook Rd
- 8415 Sagamore Rd
- 8353 Overbrook Rd
- 8333 Overbrook Rd
- 8325 Sagamore Rd
- 8419 Sagamore Rd
- 2011 W 84th St
- 8324 Overbrook Rd
- 8425 Sagamore Rd
- 2015 W 84th St
- 8325 Overbrook Rd
- 8332 Sagamore Rd
