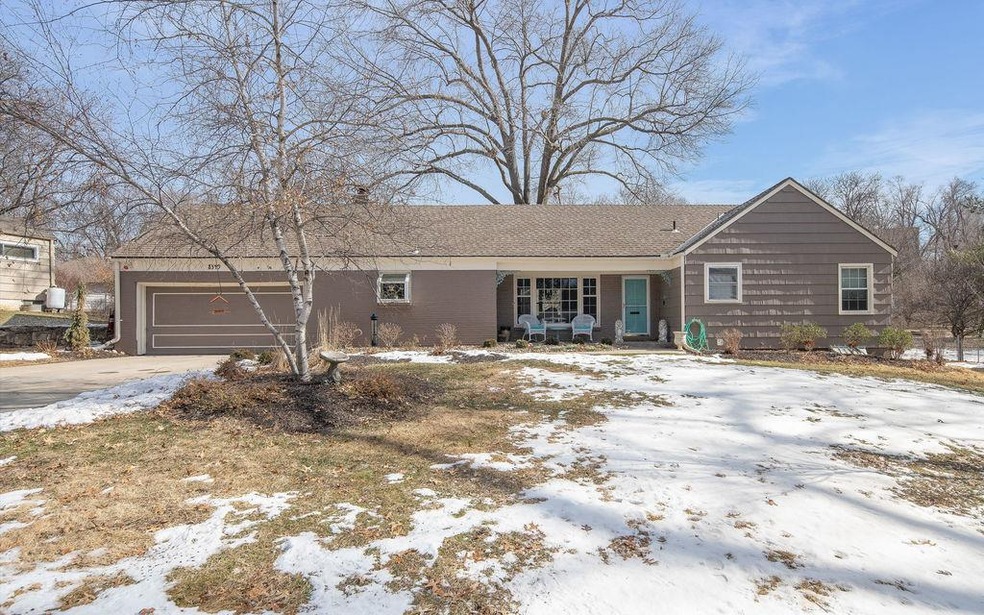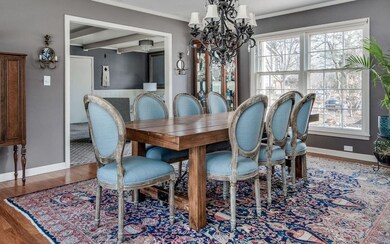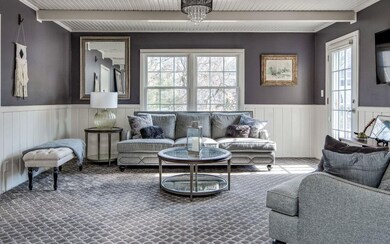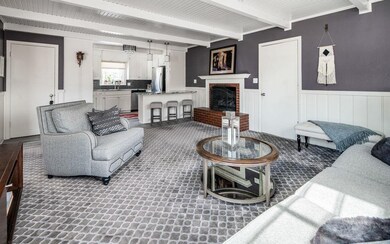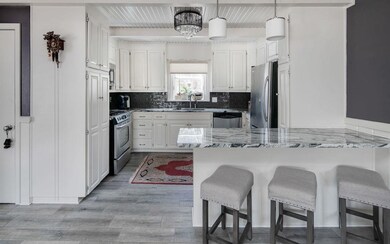
8349 Overbrook Rd Leawood, KS 66206
Estimated Value: $458,000 - $552,000
Highlights
- Vaulted Ceiling
- Ranch Style House
- Granite Countertops
- Corinth Elementary School Rated A
- Wood Flooring
- 4-minute walk to Russell Majors Waddell Park
About This Home
As of April 2019LOCATION, LOCATION!! MOVE IN READY HOME WITH ALL THE UPDATES NESTLED AT THE END OF A CUL-DE-SAC! Huge family room with brick fireplace. Kitchen features granite countertops, gas stove, pantry, tile backsplash and stainless appliances. BIG master with private half bath. Wood floors in all bedrooms and dining room. NEWLY finished lower level has 2nd family room, full bathroom and wet bar! Private fenced yard has awesome oversized patio, great for entertaining. Close to shopping, restaurants and highways! Newer windows. NEW carpet, basement finish w/wet bar, jacuzzi tub and paint throughout.
Last Agent to Sell the Property
Keller Williams Realty Partners Inc. License #SP00228927 Listed on: 02/22/2019

Home Details
Home Type
- Single Family
Est. Annual Taxes
- $3,867
Year Built
- Built in 1956
Lot Details
- 0.27 Acre Lot
- Cul-De-Sac
- Aluminum or Metal Fence
- Level Lot
- Many Trees
HOA Fees
- $21 Monthly HOA Fees
Parking
- 2 Car Garage
- Inside Entrance
- Front Facing Garage
Home Design
- Ranch Style House
- Traditional Architecture
- Brick Frame
- Composition Roof
Interior Spaces
- Wet Bar: Carpet, Shower Over Tub, Hardwood, Fireplace, Ceramic Tiles
- Built-In Features: Carpet, Shower Over Tub, Hardwood, Fireplace, Ceramic Tiles
- Vaulted Ceiling
- Ceiling Fan: Carpet, Shower Over Tub, Hardwood, Fireplace, Ceramic Tiles
- Skylights
- Thermal Windows
- Shades
- Plantation Shutters
- Drapes & Rods
- Family Room with Fireplace
- Family Room Downstairs
- Formal Dining Room
Kitchen
- Open to Family Room
- Gas Oven or Range
- Dishwasher
- Stainless Steel Appliances
- Granite Countertops
- Laminate Countertops
- Disposal
Flooring
- Wood
- Wall to Wall Carpet
- Linoleum
- Laminate
- Stone
- Ceramic Tile
- Luxury Vinyl Plank Tile
- Luxury Vinyl Tile
Bedrooms and Bathrooms
- 3 Bedrooms
- Cedar Closet: Carpet, Shower Over Tub, Hardwood, Fireplace, Ceramic Tiles
- Walk-In Closet: Carpet, Shower Over Tub, Hardwood, Fireplace, Ceramic Tiles
- Double Vanity
- Bathtub with Shower
Finished Basement
- Basement Fills Entire Space Under The House
- Sump Pump
- Laundry in Basement
Schools
- Corinth Elementary School
- Sm East High School
Additional Features
- Enclosed patio or porch
- Central Heating and Cooling System
Community Details
- Association fees include curbside recycling, trash pick up
- Bright Water Subdivision
Listing and Financial Details
- Assessor Parcel Number HP08000005-0011
Ownership History
Purchase Details
Home Financials for this Owner
Home Financials are based on the most recent Mortgage that was taken out on this home.Purchase Details
Home Financials for this Owner
Home Financials are based on the most recent Mortgage that was taken out on this home.Similar Homes in the area
Home Values in the Area
Average Home Value in this Area
Purchase History
| Date | Buyer | Sale Price | Title Company |
|---|---|---|---|
| Hastings Bryan J | -- | First United Title Agcy Llc | |
| Huppenthal Robert E | -- | Continental Title |
Mortgage History
| Date | Status | Borrower | Loan Amount |
|---|---|---|---|
| Open | Hastings Bryan J | $310,500 | |
| Previous Owner | Murphy Sean D | $35,000 | |
| Previous Owner | Kuhs Sara E | $203,000 |
Property History
| Date | Event | Price | Change | Sq Ft Price |
|---|---|---|---|---|
| 04/26/2019 04/26/19 | Sold | -- | -- | -- |
| 03/29/2019 03/29/19 | Pending | -- | -- | -- |
| 03/27/2019 03/27/19 | Price Changed | $355,000 | -2.7% | $175 / Sq Ft |
| 03/19/2019 03/19/19 | Price Changed | $365,000 | -2.7% | $180 / Sq Ft |
| 03/06/2019 03/06/19 | Price Changed | $375,000 | -1.3% | $185 / Sq Ft |
| 02/22/2019 02/22/19 | For Sale | $379,900 | +40.7% | $188 / Sq Ft |
| 10/23/2015 10/23/15 | Sold | -- | -- | -- |
| 09/26/2015 09/26/15 | Pending | -- | -- | -- |
| 09/19/2015 09/19/15 | For Sale | $269,950 | -- | $211 / Sq Ft |
Tax History Compared to Growth
Tax History
| Year | Tax Paid | Tax Assessment Tax Assessment Total Assessment is a certain percentage of the fair market value that is determined by local assessors to be the total taxable value of land and additions on the property. | Land | Improvement |
|---|---|---|---|---|
| 2024 | $5,165 | $49,151 | $26,735 | $22,416 |
| 2023 | $4,999 | $47,047 | $24,310 | $22,737 |
| 2022 | $4,579 | $43,171 | $22,096 | $21,075 |
| 2021 | $4,521 | $40,802 | $22,096 | $18,706 |
| 2020 | $4,531 | $40,296 | $20,079 | $20,217 |
| 2019 | $4,450 | $39,675 | $15,063 | $24,612 |
| 2018 | $3,867 | $34,408 | $15,063 | $19,345 |
| 2017 | $3,726 | $32,649 | $11,581 | $21,068 |
| 2016 | $3,406 | $29,497 | $8,911 | $20,586 |
| 2015 | $2,097 | $18,457 | $8,911 | $9,546 |
| 2013 | -- | $18,285 | $7,422 | $10,863 |
Agents Affiliated with this Home
-
Bryan Huff

Seller's Agent in 2019
Bryan Huff
Keller Williams Realty Partners Inc.
(913) 907-0760
57 in this area
1,074 Total Sales
-
Veronica Morris
V
Seller Co-Listing Agent in 2019
Veronica Morris
Keller Williams Realty Partners Inc.
(816) 582-1724
5 in this area
194 Total Sales
-
Danna Brown

Buyer's Agent in 2019
Danna Brown
Realty Executives
(913) 207-5363
116 Total Sales
-
Linda Kaufman

Seller's Agent in 2015
Linda Kaufman
Platinum Realty LLC
(816) 213-7733
1 in this area
13 Total Sales
-
Sonja Stoskopf

Buyer's Agent in 2015
Sonja Stoskopf
ReeceNichols - Leawood
(913) 980-7800
18 in this area
111 Total Sales
Map
Source: Heartland MLS
MLS Number: 2150109
APN: HP08000005-0011
- 8315 Sagamore Rd
- 8315 Lee Blvd
- 2100 W 86th St
- 8249 Ward Pkwy
- 8604 Sagamore Rd
- 8424 Ward Parkway Plaza
- 8137 Ward Pkwy
- 8120 Lee Blvd
- 8429 Meadow Ln
- 8116 Mercier St
- 8308 Meadow Ln
- 8324 Meadow Ln
- 8329 Jarboe St
- 1009 W 84th St
- 8421 Belinder Rd
- 2400 W 86th Terrace
- 8242 Belleview Ave
- 1111 W 86th Terrace
- 906 W 84th St
- 8020 Meadow Ln
- 8349 Overbrook Rd
- 8341 Overbrook Rd
- 2011 W 84th St
- 8353 Overbrook Rd
- 8348 Overbrook Rd
- 8360 Overbrook Rd
- 8333 Overbrook Rd
- 2015 W 84th St
- 8412 Cambridge St
- 8340 Overbrook Rd
- 8352 Overbrook Rd
- 2004 W 84th St
- 2003 W 84th St
- 2008 W 84th St
- 8411 Cambridge St
- 8332 Overbrook Rd
- 8325 Overbrook Rd
- 2017 W 83rd Terrace
- 8340 State Line Rd
- 8329 Sagamore Rd
