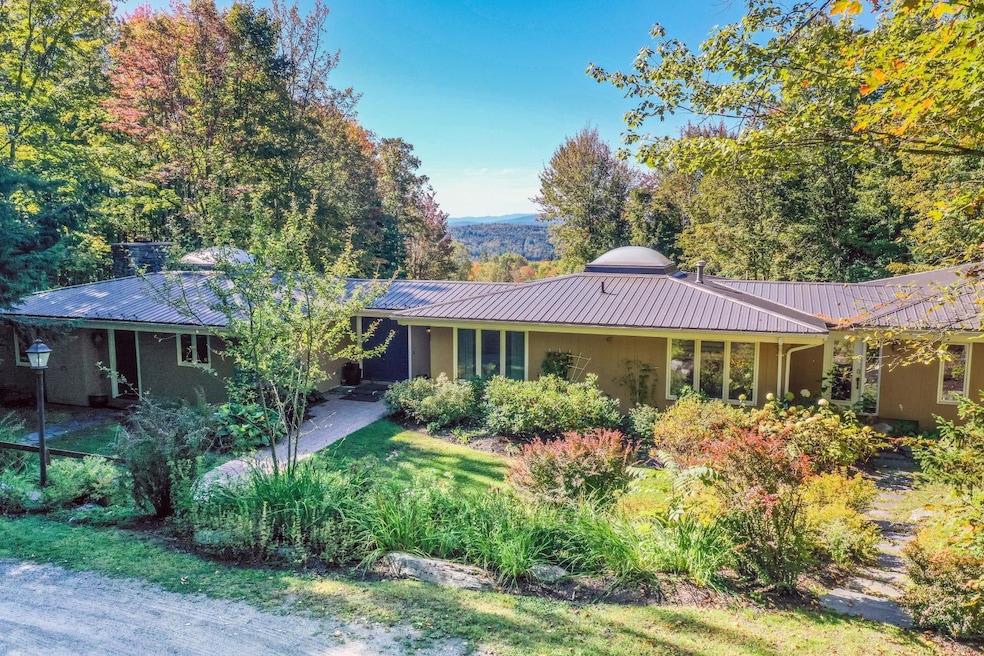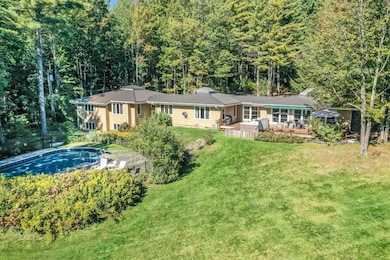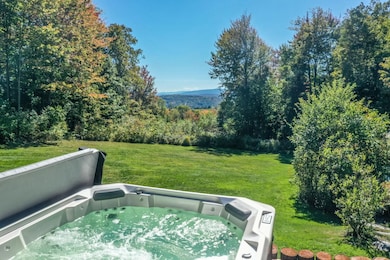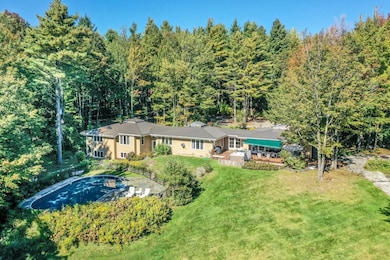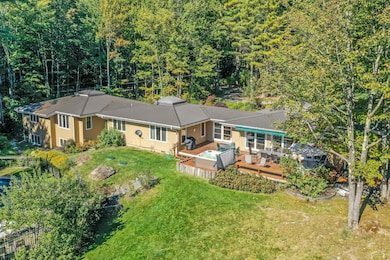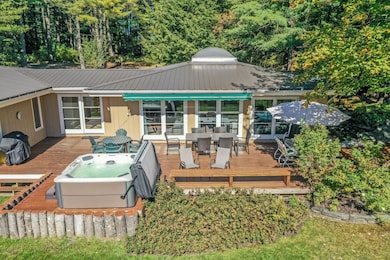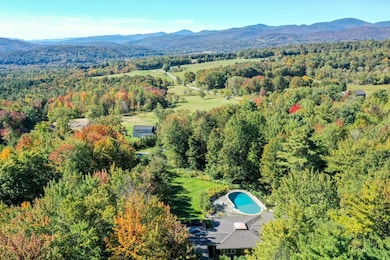Estimated payment $11,530/month
Highlights
- Spa
- 6.2 Acre Lot
- Contemporary Architecture
- Stowe Elementary School Rated A
- Mountain View
- Secluded Lot
About This Home
Set on over six acres of both wooded and open land, this exceptional property offers a rare combination of privacy, charm, and convenience—just minutes from all of Stowe’s world-class amenities. At its heart lies a spacious home anchored by a striking stone fireplace and rich wood floors, with French doors opening to an expansive deck with a new hot tub that seamlessly blends indoor and outdoor living. Designed for gathering and entertaining, the dining area frames mountain views, while the thoughtfully planned kitchen strikes the perfect balance between privacy for cooking and connection to the main living space. Off the kitchen is an en suite bedroom while down the hall, the primary suite provides a tranquil retreat with an oversized shower and large soaking tub. In the guest wing you will find five additional bedrooms and four baths that ensure abundant accommodations for family and friends. On the lower level, a versatile entertainment area—with game room and kitchenette—offers endless opportunities for fun and relaxation no matter your age. Outside, a fenced, heated pool framed by elegant stonework creates a private resort-like setting, while the detached garage supplies generous storage for gear and equipment. With its spacious layout, inviting amenities, and unbeatable location, this property delivers the perfect Vermont retreat where memories are made and every season can be enjoyed.
Listing Agent
Pall Spera Company Realtors-Stowe License #081.0004238 Listed on: 09/25/2025
Home Details
Home Type
- Single Family
Est. Annual Taxes
- $20,577
Year Built
- Built in 1980
Lot Details
- 6.2 Acre Lot
- Property fronts a private road
- Secluded Lot
- Property is zoned RR3
Parking
- 2 Car Garage
- Gravel Driveway
Home Design
- Contemporary Architecture
- Concrete Foundation
- Wood Frame Construction
- Metal Roof
Interior Spaces
- Property has 1 Level
- Fireplace
- Mountain Views
- Basement
- Interior Basement Entry
- Dishwasher
Flooring
- Softwood
- Carpet
- Tile
Bedrooms and Bathrooms
- 7 Bedrooms
- En-Suite Bathroom
- 6 Full Bathrooms
- Soaking Tub
Laundry
- Dryer
- Washer
Outdoor Features
- Spa
- Shed
Schools
- Stowe Elementary School
- Stowe Middle/High School
Utilities
- Baseboard Heating
- Power Generator
- Private Water Source
- Drilled Well
- Septic Tank
Map
Home Values in the Area
Average Home Value in this Area
Tax History
| Year | Tax Paid | Tax Assessment Tax Assessment Total Assessment is a certain percentage of the fair market value that is determined by local assessors to be the total taxable value of land and additions on the property. | Land | Improvement |
|---|---|---|---|---|
| 2024 | $19,740 | $1,475,300 | $478,500 | $996,800 |
| 2023 | $15,216 | $728,400 | $238,700 | $489,700 |
| 2022 | $17,000 | $728,400 | $238,700 | $489,700 |
| 2021 | $16,616 | $728,400 | $238,700 | $489,700 |
| 2020 | $16,256 | $728,400 | $238,700 | $489,700 |
| 2019 | $15,427 | $728,400 | $238,700 | $489,700 |
| 2018 | $15,004 | $728,400 | $238,700 | $489,700 |
| 2017 | $14,580 | $728,400 | $238,700 | $489,700 |
| 2016 | $14,334 | $728,400 | $238,700 | $489,700 |
| 2015 | -- | $7,284 | $0 | $0 |
| 2014 | -- | $7,284 | $0 | $0 |
| 2013 | -- | $7,284 | $0 | $0 |
Property History
| Date | Event | Price | List to Sale | Price per Sq Ft | Prior Sale |
|---|---|---|---|---|---|
| 10/23/2025 10/23/25 | Price Changed | $1,890,000 | -4.8% | $402 / Sq Ft | |
| 09/25/2025 09/25/25 | For Sale | $1,985,000 | +24.5% | $422 / Sq Ft | |
| 07/29/2024 07/29/24 | Sold | $1,595,000 | 0.0% | $426 / Sq Ft | View Prior Sale |
| 06/18/2024 06/18/24 | Pending | -- | -- | -- | |
| 05/17/2024 05/17/24 | For Sale | $1,595,000 | +149.2% | $426 / Sq Ft | |
| 10/21/2019 10/21/19 | Sold | $640,000 | -7.9% | $180 / Sq Ft | View Prior Sale |
| 08/13/2019 08/13/19 | Pending | -- | -- | -- | |
| 07/12/2019 07/12/19 | Price Changed | $695,000 | -4.1% | $196 / Sq Ft | |
| 11/10/2018 11/10/18 | Price Changed | $725,000 | -7.1% | $204 / Sq Ft | |
| 08/07/2018 08/07/18 | Price Changed | $780,000 | -8.1% | $219 / Sq Ft | |
| 07/03/2018 07/03/18 | For Sale | $849,000 | -- | $239 / Sq Ft |
Purchase History
| Date | Type | Sale Price | Title Company |
|---|---|---|---|
| Deed | $1,595,000 | -- | |
| Partnership Grant Deed | -- | -- | |
| Partnership Grant Deed | -- | -- | |
| Deed | $640,000 | -- | |
| Deed | $640,000 | -- |
Source: PrimeMLS
MLS Number: 5062958
APN: 621-195-11643
- 858 Alpine View Rd
- 2455 W Hill Rd
- 00 Baird Rd
- 846 Weeks Hill Rd
- 95 Alpine Meadows
- 307 Lower Leriche Rd
- 17 Hunger Ln
- 961 Little River Farm Rd
- 2575 Weeks Hill Rd
- 64 Needle Leaf Ln
- 1128 Moulton Ln
- 34 Fairway Dr
- 24 Rivers Edge Ln Unit 2
- 67 Fox Hill Rd Unit 3
- 1126 Mountain Rd Unit 4
- 2283 Sterling Valley Rd
- 210 Village Green Dr Unit 9D
- 55 Village Green Dr Unit 3D
- 55 Village Green Dr Unit 3C
- Lot 4 Pucker St Unit 4
- 333 Wade Pasture Rd
- 1171 Brook Rd Unit 14
- 5907 Mountain Rd Unit A
- 225 Mountain Glen Dr Unit 3
- 68 Rail Trail Ln
- 75 Fenimore St
- 55 Foundry St
- 396 Upper Main St Unit Upper Main Street Apt. 1
- 224 Pope Meadow Dr
- 37 Catamount St
- 77 Railroad St
- 140 W Hill Rd
- 2162 Vt-108
- 103-105 Puckerbrush Rd E
- 2169 Notch Rd
- 64 Wells Farm Rd Unit 64 Wells Farm Dr #1
- 4323 Vt-108 Unit ID1255746P
- 4323 Vt-108 Unit ID1255743P
- 424 Vt Route 15
- 15 Railroad St Unit 3
