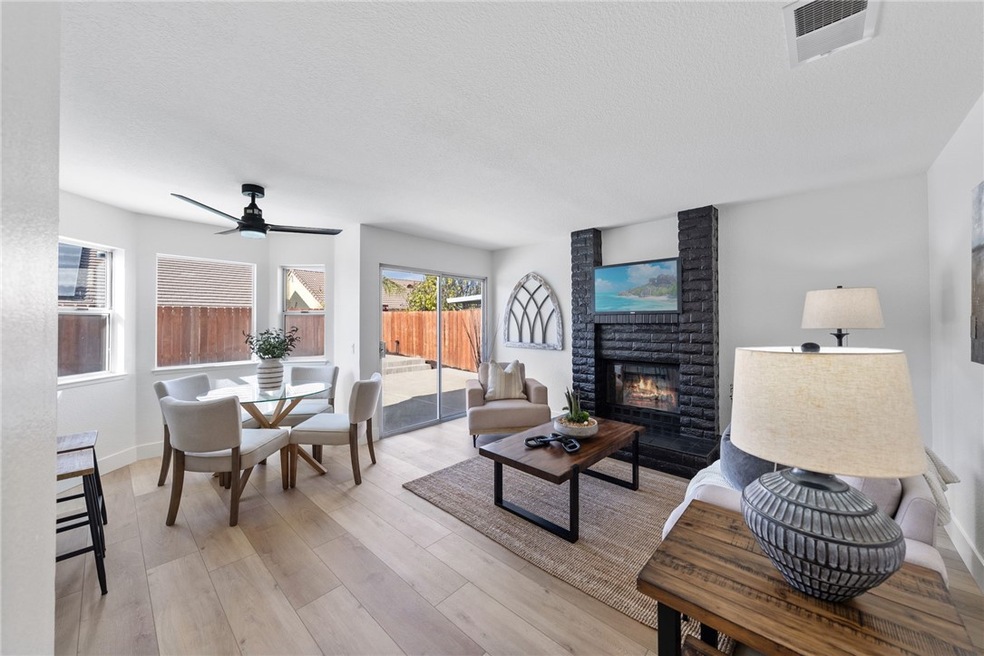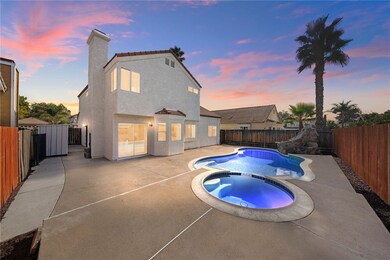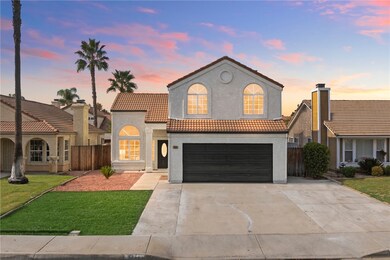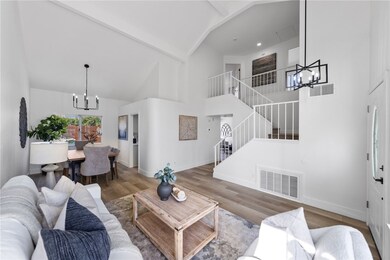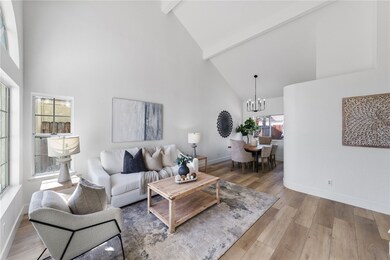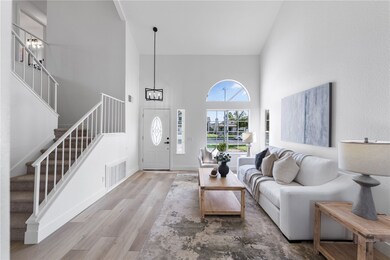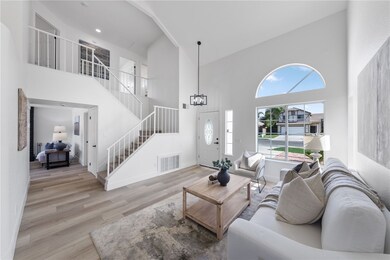
835 Ashley St Hemet, CA 92545
Terra Linda NeighborhoodHighlights
- In Ground Pool
- Property is near a park
- Pool View
- Updated Kitchen
- Two Story Ceilings
- 4-minute walk to Mary Henley Park
About This Home
As of January 2025MOVE-IN READY, TURNKEY, 4-BEDROOM, POOL HOME!!! New interior and exterior paint, new sod, new luxury vinyl plank flooring and carpet, neutral paint throughout, and a newly remodeled kitchen and bathrooms. The kitchen offers warm, neutral cabinets, white quartz countertops with a white tile backsplash, and new stainless steel appliances. The kitchen opens to the family room via an eat-up bar and offers a beautiful fireplace as the focal point of the room. The formal living and dining areas feature vaulted ceilings and make a perfect space for entertaining. The main floor additionally features a 1/2 bathroom, plus a laundry room with garage access. Make your way upstairs where you will find the primary suite located at the back of the house with an ensuite bathroom and two closets. The three additional bedrooms and full bathroom are located down the hallway. Enjoy your sparkling pool and spa as you unwind in the backyard. Located in the boundaries of West Valley High, within walking distance to Mary Henley Park, and close proximity to shopping and dining! This is a home that you don't want to miss!
Last Agent to Sell the Property
Cooper Real Estate Group Brokerage Phone: 951-514-7854 License #01898439 Listed on: 11/29/2024

Home Details
Home Type
- Single Family
Est. Annual Taxes
- $2,215
Year Built
- Built in 1987 | Remodeled
Lot Details
- 4,792 Sq Ft Lot
- Wood Fence
- Landscaped
- Level Lot
- Private Yard
- Lawn
- Back and Front Yard
Parking
- 2 Car Attached Garage
- Parking Available
- Front Facing Garage
- Single Garage Door
- Driveway
- RV Potential
Property Views
- Pool
- Neighborhood
Home Design
- Tile Roof
Interior Spaces
- 1,771 Sq Ft Home
- 2-Story Property
- Two Story Ceilings
- Ceiling Fan
- Recessed Lighting
- Sliding Doors
- Family Room with Fireplace
- Living Room
- Dining Room
Kitchen
- Updated Kitchen
- Eat-In Kitchen
- Breakfast Bar
- Gas Oven
- Gas Range
- Microwave
- Dishwasher
- Quartz Countertops
- Disposal
Flooring
- Carpet
- Vinyl
Bedrooms and Bathrooms
- 4 Bedrooms
- All Upper Level Bedrooms
- Remodeled Bathroom
- Bathtub with Shower
- Walk-in Shower
Laundry
- Laundry Room
- Washer and Gas Dryer Hookup
Home Security
- Carbon Monoxide Detectors
- Fire and Smoke Detector
Pool
- In Ground Pool
- In Ground Spa
- Waterfall Pool Feature
Outdoor Features
- Concrete Porch or Patio
- Exterior Lighting
Location
- Property is near a park
Schools
- Whittier Elementary School
- Diamond Valley Middle School
- West Valley High School
Utilities
- Central Heating and Cooling System
- Natural Gas Connected
- Water Heater
- Phone Available
- Cable TV Available
Listing and Financial Details
- Tax Lot 63
- Tax Tract Number 17072
- Assessor Parcel Number 456182016
- $197 per year additional tax assessments
- Seller Considering Concessions
Community Details
Overview
- No Home Owners Association
Recreation
- Park
Ownership History
Purchase Details
Home Financials for this Owner
Home Financials are based on the most recent Mortgage that was taken out on this home.Purchase Details
Home Financials for this Owner
Home Financials are based on the most recent Mortgage that was taken out on this home.Purchase Details
Purchase Details
Home Financials for this Owner
Home Financials are based on the most recent Mortgage that was taken out on this home.Purchase Details
Home Financials for this Owner
Home Financials are based on the most recent Mortgage that was taken out on this home.Purchase Details
Home Financials for this Owner
Home Financials are based on the most recent Mortgage that was taken out on this home.Purchase Details
Home Financials for this Owner
Home Financials are based on the most recent Mortgage that was taken out on this home.Purchase Details
Home Financials for this Owner
Home Financials are based on the most recent Mortgage that was taken out on this home.Purchase Details
Home Financials for this Owner
Home Financials are based on the most recent Mortgage that was taken out on this home.Similar Homes in Hemet, CA
Home Values in the Area
Average Home Value in this Area
Purchase History
| Date | Type | Sale Price | Title Company |
|---|---|---|---|
| Grant Deed | $370,000 | Fidelity National Title | |
| Grant Deed | $147,000 | Lawyers Title | |
| Grant Deed | -- | None Available | |
| Interfamily Deed Transfer | -- | Lsi Title | |
| Grant Deed | $280,000 | Lsi Title | |
| Trustee Deed | $265,356 | None Available | |
| Interfamily Deed Transfer | -- | None Available | |
| Interfamily Deed Transfer | -- | Southland Title Inland Empir | |
| Grant Deed | $370,000 | Southland Title Inland Empir |
Mortgage History
| Date | Status | Loan Amount | Loan Type |
|---|---|---|---|
| Previous Owner | $156,000 | New Conventional | |
| Previous Owner | $21,838 | FHA | |
| Previous Owner | $147,255 | FHA | |
| Previous Owner | $289,275 | FHA | |
| Previous Owner | $74,000 | Stand Alone Second | |
| Previous Owner | $296,000 | Balloon | |
| Previous Owner | $100,000 | Unknown |
Property History
| Date | Event | Price | Change | Sq Ft Price |
|---|---|---|---|---|
| 01/02/2025 01/02/25 | Sold | $520,000 | +4.0% | $294 / Sq Ft |
| 11/29/2024 11/29/24 | For Sale | $499,900 | +35.1% | $282 / Sq Ft |
| 10/09/2024 10/09/24 | Sold | $370,000 | -12.9% | $209 / Sq Ft |
| 09/20/2024 09/20/24 | Pending | -- | -- | -- |
| 09/17/2024 09/17/24 | For Sale | $425,000 | 0.0% | $240 / Sq Ft |
| 09/13/2024 09/13/24 | Pending | -- | -- | -- |
| 08/28/2024 08/28/24 | Price Changed | $425,000 | -5.6% | $240 / Sq Ft |
| 08/21/2024 08/21/24 | For Sale | $450,000 | -- | $254 / Sq Ft |
Tax History Compared to Growth
Tax History
| Year | Tax Paid | Tax Assessment Tax Assessment Total Assessment is a certain percentage of the fair market value that is determined by local assessors to be the total taxable value of land and additions on the property. | Land | Improvement |
|---|---|---|---|---|
| 2025 | $2,215 | $428,400 | $107,100 | $321,300 |
| 2023 | $2,215 | $182,364 | $37,211 | $145,153 |
| 2022 | $2,148 | $178,789 | $36,482 | $142,307 |
| 2021 | $2,114 | $175,284 | $35,767 | $139,517 |
| 2020 | $2,099 | $173,488 | $35,401 | $138,087 |
| 2019 | $2,056 | $170,087 | $34,707 | $135,380 |
| 2018 | $1,996 | $166,753 | $34,027 | $132,726 |
| 2017 | $1,972 | $163,484 | $33,360 | $130,124 |
| 2016 | $1,958 | $160,279 | $32,706 | $127,573 |
| 2015 | $1,951 | $157,873 | $32,216 | $125,657 |
| 2014 | $1,869 | $154,783 | $31,586 | $123,197 |
Agents Affiliated with this Home
-
Ashley Cooper

Seller's Agent in 2025
Ashley Cooper
Cooper Real Estate Group
(951) 719-0062
4 in this area
471 Total Sales
-
Paola Gomez

Buyer's Agent in 2025
Paola Gomez
Finest City Homes & Loans
(401) 481-3021
1 in this area
52 Total Sales
-
Sergio Garcia

Seller's Agent in 2024
Sergio Garcia
Sunshine Properties RealEstate
(760) 672-8326
1 in this area
72 Total Sales
Map
Source: California Regional Multiple Listing Service (CRMLS)
MLS Number: SW24241254
APN: 456-182-016
- 867 Sweetpea St
- 918 Summerfield St
- 930 Countryside St
- 681 Goldenrod St
- 2425 Garland Way
- 1017 Violet St
- 2205 Juneberry Ave
- 731 Balsam Way
- 2229 Garland Way
- 1030 Clover Ct
- 879 Santa Teresa Way
- 2755 Cambridge Ave
- 1774 Santiago Way
- 1731 Santiago Way
- 980 Lexington St
- 995 Santa Teresa Way
- 3013 Pembroke Ave
- 1145 Lemon Gum Ln
- 1130 Carob Ct
- 1150 Lemon Gum Ln
