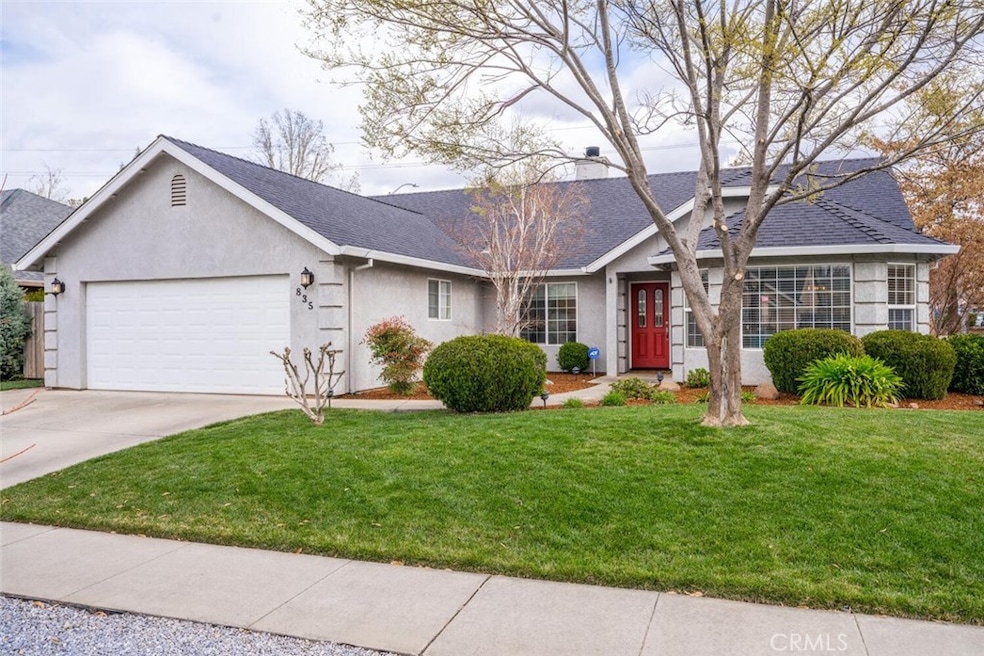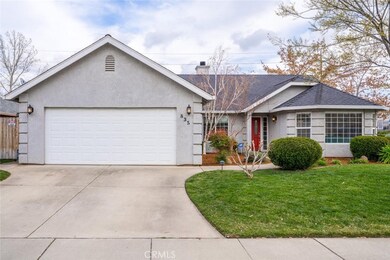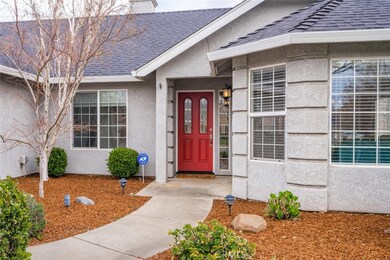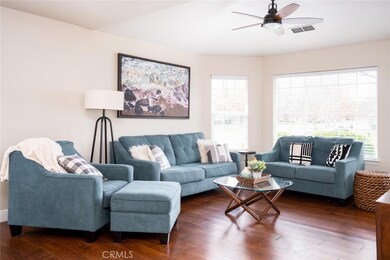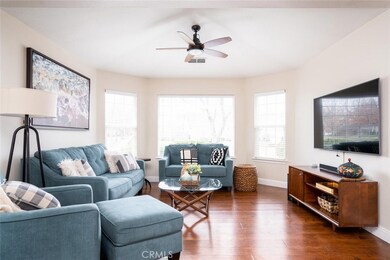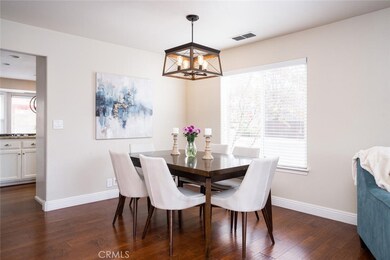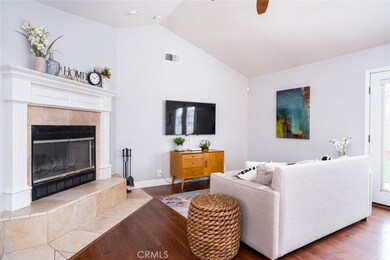
Highlights
- Primary Bedroom Suite
- Cathedral Ceiling
- Lawn
- Parkview Elementary School Rated A-
- Granite Countertops
- No HOA
About This Home
As of April 2021This beautiful Chico home sits on a corner lot, in the highly desirable Husa Ranch / Nob Hill Subdivision (with no HOA fees!). With its own community park and only two blocks from Bidwell Park, talk about a great location! This home boasts an open concept floor plan with 2 living rooms, upgraded kitchen, 3 bedrooms and 2 bathrooms. As soon as you enter, you'll notice the pride in ownership as this home has been well maintained and updated throughout PLUS large windows and skylights creating a light and bright home. The home features a large entryway, living room and dining area, kitchen open to the family room with fireplace, laundry room, and good sized bedrooms perfect for a home gym or even office! This property has beautiful vaulted ceilings, updated modern light fixtures and ceiling fans, a generous amount of natural light, hardwood floors and newer carpeting in the bedrooms. The kitchen is well appointed with stainless steel appliances, granite countertops, a large center island with breakfast bar open to the living and dining areas, and a breakfast nook. The large master suite has a gorgeous french door entry, features private access to the backyard, a double sink vanity, large soaking tub, and a large walk in shower. Plus, enjoy indoor laundry with plenty of storage space! The meticulously maintained backyard features a manicured lawn, fresh landscaping, garden area, and large back patio, perfect for entertaining. Come see this beautiful home today!
Last Agent to Sell the Property
Platinum Partners Real Estate License #01418223 Listed on: 03/11/2021
Home Details
Home Type
- Single Family
Est. Annual Taxes
- $7,084
Year Built
- Built in 2001
Lot Details
- 7,405 Sq Ft Lot
- Landscaped
- Lawn
- Back Yard
Parking
- 2 Car Attached Garage
Interior Spaces
- 1,803 Sq Ft Home
- 1-Story Property
- Cathedral Ceiling
- Recessed Lighting
- Gas Fireplace
- Family Room Off Kitchen
- Living Room with Fireplace
- Neighborhood Views
- Laundry Room
Kitchen
- Open to Family Room
- Breakfast Bar
- Convection Oven
- Built-In Range
- Microwave
- Dishwasher
- Kitchen Island
- Granite Countertops
Flooring
- Carpet
- Laminate
Bedrooms and Bathrooms
- 3 Main Level Bedrooms
- Primary Bedroom Suite
- 2 Full Bathrooms
- Dual Vanity Sinks in Primary Bathroom
- Soaking Tub
- Bathtub with Shower
- Walk-in Shower
Outdoor Features
- Patio
- Exterior Lighting
Utilities
- Central Heating and Cooling System
Community Details
- No Home Owners Association
Listing and Financial Details
- Tax Lot 27
- Assessor Parcel Number 002590010000
Ownership History
Purchase Details
Home Financials for this Owner
Home Financials are based on the most recent Mortgage that was taken out on this home.Purchase Details
Purchase Details
Home Financials for this Owner
Home Financials are based on the most recent Mortgage that was taken out on this home.Purchase Details
Home Financials for this Owner
Home Financials are based on the most recent Mortgage that was taken out on this home.Purchase Details
Purchase Details
Home Financials for this Owner
Home Financials are based on the most recent Mortgage that was taken out on this home.Purchase Details
Home Financials for this Owner
Home Financials are based on the most recent Mortgage that was taken out on this home.Similar Homes in Chico, CA
Home Values in the Area
Average Home Value in this Area
Purchase History
| Date | Type | Sale Price | Title Company |
|---|---|---|---|
| Grant Deed | $515,000 | Mid Valley Title & Escrow Co | |
| Interfamily Deed Transfer | -- | None Available | |
| Deed | $370,000 | Mid Valley Tilte & Escrow Co | |
| Grant Deed | $317,000 | Fidelity Natl Title Co Of Ca | |
| Trustee Deed | $270,100 | National Title Ins Of Ny Inc | |
| Grant Deed | $315,000 | Fidelity Natl Title Of Ca | |
| Grant Deed | $192,500 | -- |
Mortgage History
| Date | Status | Loan Amount | Loan Type |
|---|---|---|---|
| Open | $458,000 | New Conventional | |
| Previous Owner | $360,000 | New Conventional | |
| Previous Owner | $260,150 | New Conventional | |
| Previous Owner | $245,000 | New Conventional | |
| Previous Owner | $310,450 | New Conventional | |
| Previous Owner | $311,258 | FHA | |
| Previous Owner | $360,000 | Unknown | |
| Previous Owner | $45,000 | Credit Line Revolving | |
| Previous Owner | $142,317 | Credit Line Revolving | |
| Previous Owner | $97,000 | Credit Line Revolving | |
| Previous Owner | $253,500 | Fannie Mae Freddie Mac | |
| Previous Owner | $252,000 | Purchase Money Mortgage | |
| Previous Owner | $232,000 | Unknown | |
| Previous Owner | $187,500 | Unknown | |
| Previous Owner | $36,000 | Stand Alone Second | |
| Previous Owner | $182,500 | No Value Available | |
| Previous Owner | $144,400 | Construction | |
| Closed | $63,000 | No Value Available |
Property History
| Date | Event | Price | Change | Sq Ft Price |
|---|---|---|---|---|
| 04/26/2021 04/26/21 | Sold | $515,000 | +3.2% | $286 / Sq Ft |
| 03/12/2021 03/12/21 | Pending | -- | -- | -- |
| 03/11/2021 03/11/21 | For Sale | $499,000 | +34.9% | $277 / Sq Ft |
| 07/07/2017 07/07/17 | Sold | $370,000 | -1.3% | $205 / Sq Ft |
| 04/21/2017 04/21/17 | For Sale | $375,000 | +18.3% | $208 / Sq Ft |
| 03/28/2013 03/28/13 | Sold | $317,000 | +0.7% | $176 / Sq Ft |
| 03/03/2013 03/03/13 | Pending | -- | -- | -- |
| 02/15/2013 02/15/13 | Price Changed | $314,900 | -1.6% | $175 / Sq Ft |
| 01/29/2013 01/29/13 | For Sale | $319,900 | +0.9% | $177 / Sq Ft |
| 01/26/2013 01/26/13 | Off Market | $317,000 | -- | -- |
| 01/02/2013 01/02/13 | Price Changed | $319,900 | -0.8% | $177 / Sq Ft |
| 12/17/2012 12/17/12 | Price Changed | $322,500 | -0.8% | $179 / Sq Ft |
| 12/03/2012 12/03/12 | For Sale | $325,000 | -- | $180 / Sq Ft |
Tax History Compared to Growth
Tax History
| Year | Tax Paid | Tax Assessment Tax Assessment Total Assessment is a certain percentage of the fair market value that is determined by local assessors to be the total taxable value of land and additions on the property. | Land | Improvement |
|---|---|---|---|---|
| 2025 | $7,084 | $557,450 | $205,661 | $351,789 |
| 2024 | $7,084 | $546,521 | $201,629 | $344,892 |
| 2023 | $6,900 | $535,806 | $197,676 | $338,130 |
| 2022 | $6,557 | $525,300 | $193,800 | $331,500 |
| 2021 | $4,954 | $388,935 | $157,676 | $231,259 |
| 2020 | $4,904 | $384,948 | $156,060 | $228,888 |
| 2019 | $4,720 | $377,400 | $153,000 | $224,400 |
| 2018 | $4,408 | $370,000 | $150,000 | $220,000 |
| 2017 | $4,153 | $336,346 | $132,628 | $203,718 |
| 2016 | $3,794 | $329,752 | $130,028 | $199,724 |
| 2015 | $3,796 | $324,799 | $128,075 | $196,724 |
| 2014 | $3,718 | $318,438 | $125,567 | $192,871 |
Agents Affiliated with this Home
-

Seller's Agent in 2021
Marisa Bauer
Platinum Partners Real Estate
(530) 570-5507
158 Total Sales
-

Seller Co-Listing Agent in 2021
Lisa Bristow
Platinum Partners Real Estate
(530) 588-1336
324 Total Sales
-

Buyer's Agent in 2021
Jennifer Hughes
Parkway Real Estate Co.
(530) 895-1545
55 Total Sales
-

Buyer's Agent in 2017
Taryn Mehan
Parkway Real Estate Co.
(530) 354-5564
81 Total Sales
-
H
Seller's Agent in 2013
Heidi Brandt-Winslow
RE/MAX
(530) 809-3426
28 Total Sales
Map
Source: California Regional Multiple Listing Service (CRMLS)
MLS Number: SN21046264
APN: 002-590-010-000
- 2391 Burlingame Dr
- 0 Chico Canyon Rd
- 2616 Lakewest Dr
- 43 Edgewater Ct
- 2619 Amanecida Common
- 2686 Fairfield Common
- 2924 Pennyroyal Dr
- 2694 Fairfield Common
- 2932 Pennyroyal Dr
- 2891 Pennyroyal Dr
- 9 Coolwater Commons
- 11 Tilden Ln
- 1349 Padova Place
- 2066 Vallombrosa Ave
- 9 Griffith Park Ln
- 45 Covell Park Ave
- 121 Wawona Place
- 4 Joy Ln
- 124 Echo Peak Terrace
- 0 Yosemite Dr
