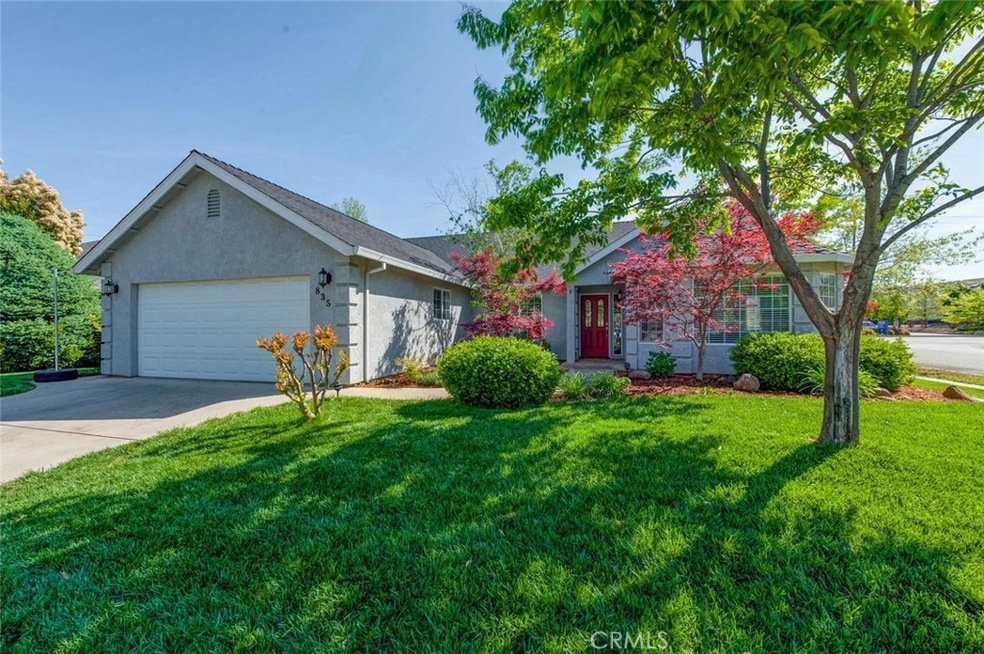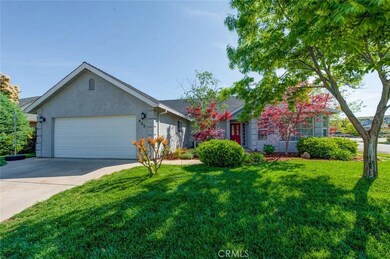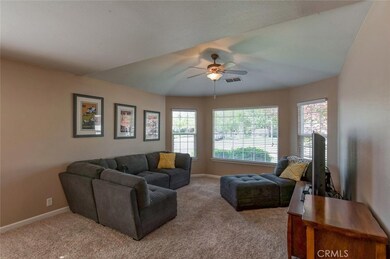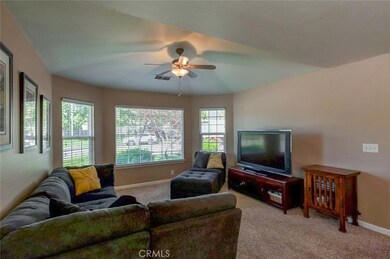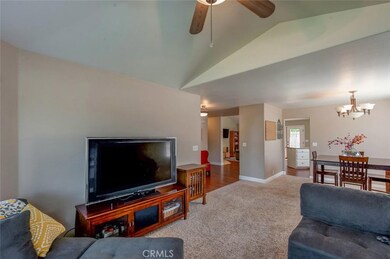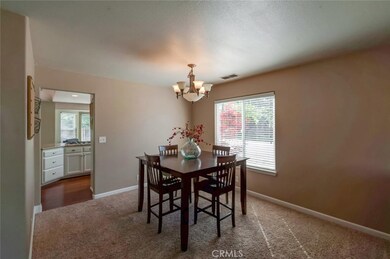
Highlights
- Primary Bedroom Suite
- Open Floorplan
- Cathedral Ceiling
- Parkview Elementary School Rated A-
- Property is near a park
- Main Floor Bedroom
About This Home
As of April 2021Gorgeous home in desirable Nob Hill subdivision. Separate formal living and dining rooms, an open kitchen, family room and breakfast nook! The light and bright kitchen features stainless steel appliances, island with gas cooktop, white cabinets and granite slab countertops with tile backsplash. Great open floor plan with the kitchen open to the family room, large gas fireplace with white mantel and tile surround. Amazing master suite has double door entry, a walk-in closet, large bathroom with dual sinks, separate shower, jetted tub and french doors that lead to the backyard and private patio. Great home, move-in ready!
Last Agent to Sell the Property
Platinum Partners Real Estate License #01418223 Listed on: 04/21/2017
Home Details
Home Type
- Single Family
Est. Annual Taxes
- $7,084
Year Built
- Built in 2001
Lot Details
- 7,405 Sq Ft Lot
- Landscaped
- Corner Lot
- Sprinkler System
- Private Yard
- Lawn
- Back and Front Yard
Parking
- 2 Car Attached Garage
- Parking Available
Interior Spaces
- 1,803 Sq Ft Home
- 1-Story Property
- Open Floorplan
- Wired For Sound
- Tray Ceiling
- Cathedral Ceiling
- Ceiling Fan
- Recessed Lighting
- Double Pane Windows
- Formal Entry
- Family Room with Fireplace
- Family Room Off Kitchen
- Living Room
- Neighborhood Views
- Laundry Room
Kitchen
- Breakfast Area or Nook
- Open to Family Room
- Eat-In Kitchen
- Breakfast Bar
- Gas Cooktop
- Dishwasher
- Kitchen Island
- Granite Countertops
- Disposal
Flooring
- Carpet
- Laminate
Bedrooms and Bathrooms
- 3 Main Level Bedrooms
- Primary Bedroom Suite
- Walk-In Closet
- 2 Full Bathrooms
- Dual Sinks
- Dual Vanity Sinks in Primary Bathroom
- Hydromassage or Jetted Bathtub
- Bathtub with Shower
- Separate Shower
Additional Features
- Concrete Porch or Patio
- Property is near a park
- Central Heating and Cooling System
Community Details
- No Home Owners Association
- Laundry Facilities
Listing and Financial Details
- Assessor Parcel Number 002590010000
Ownership History
Purchase Details
Home Financials for this Owner
Home Financials are based on the most recent Mortgage that was taken out on this home.Purchase Details
Purchase Details
Home Financials for this Owner
Home Financials are based on the most recent Mortgage that was taken out on this home.Purchase Details
Home Financials for this Owner
Home Financials are based on the most recent Mortgage that was taken out on this home.Purchase Details
Purchase Details
Home Financials for this Owner
Home Financials are based on the most recent Mortgage that was taken out on this home.Purchase Details
Home Financials for this Owner
Home Financials are based on the most recent Mortgage that was taken out on this home.Similar Homes in Chico, CA
Home Values in the Area
Average Home Value in this Area
Purchase History
| Date | Type | Sale Price | Title Company |
|---|---|---|---|
| Grant Deed | $515,000 | Mid Valley Title & Escrow Co | |
| Interfamily Deed Transfer | -- | None Available | |
| Deed | $370,000 | Mid Valley Tilte & Escrow Co | |
| Grant Deed | $317,000 | Fidelity Natl Title Co Of Ca | |
| Trustee Deed | $270,100 | National Title Ins Of Ny Inc | |
| Grant Deed | $315,000 | Fidelity Natl Title Of Ca | |
| Grant Deed | $192,500 | -- |
Mortgage History
| Date | Status | Loan Amount | Loan Type |
|---|---|---|---|
| Open | $458,000 | New Conventional | |
| Previous Owner | $360,000 | New Conventional | |
| Previous Owner | $260,150 | New Conventional | |
| Previous Owner | $245,000 | New Conventional | |
| Previous Owner | $310,450 | New Conventional | |
| Previous Owner | $311,258 | FHA | |
| Previous Owner | $360,000 | Unknown | |
| Previous Owner | $45,000 | Credit Line Revolving | |
| Previous Owner | $142,317 | Credit Line Revolving | |
| Previous Owner | $97,000 | Credit Line Revolving | |
| Previous Owner | $253,500 | Fannie Mae Freddie Mac | |
| Previous Owner | $252,000 | Purchase Money Mortgage | |
| Previous Owner | $232,000 | Unknown | |
| Previous Owner | $187,500 | Unknown | |
| Previous Owner | $36,000 | Stand Alone Second | |
| Previous Owner | $182,500 | No Value Available | |
| Previous Owner | $144,400 | Construction | |
| Closed | $63,000 | No Value Available |
Property History
| Date | Event | Price | Change | Sq Ft Price |
|---|---|---|---|---|
| 04/26/2021 04/26/21 | Sold | $515,000 | +3.2% | $286 / Sq Ft |
| 03/12/2021 03/12/21 | Pending | -- | -- | -- |
| 03/11/2021 03/11/21 | For Sale | $499,000 | +34.9% | $277 / Sq Ft |
| 07/07/2017 07/07/17 | Sold | $370,000 | -1.3% | $205 / Sq Ft |
| 04/21/2017 04/21/17 | For Sale | $375,000 | +18.3% | $208 / Sq Ft |
| 03/28/2013 03/28/13 | Sold | $317,000 | +0.7% | $176 / Sq Ft |
| 03/03/2013 03/03/13 | Pending | -- | -- | -- |
| 02/15/2013 02/15/13 | Price Changed | $314,900 | -1.6% | $175 / Sq Ft |
| 01/29/2013 01/29/13 | For Sale | $319,900 | +0.9% | $177 / Sq Ft |
| 01/26/2013 01/26/13 | Off Market | $317,000 | -- | -- |
| 01/02/2013 01/02/13 | Price Changed | $319,900 | -0.8% | $177 / Sq Ft |
| 12/17/2012 12/17/12 | Price Changed | $322,500 | -0.8% | $179 / Sq Ft |
| 12/03/2012 12/03/12 | For Sale | $325,000 | -- | $180 / Sq Ft |
Tax History Compared to Growth
Tax History
| Year | Tax Paid | Tax Assessment Tax Assessment Total Assessment is a certain percentage of the fair market value that is determined by local assessors to be the total taxable value of land and additions on the property. | Land | Improvement |
|---|---|---|---|---|
| 2024 | $7,084 | $546,521 | $201,629 | $344,892 |
| 2023 | $6,900 | $535,806 | $197,676 | $338,130 |
| 2022 | $6,557 | $525,300 | $193,800 | $331,500 |
| 2021 | $4,954 | $388,935 | $157,676 | $231,259 |
| 2020 | $4,904 | $384,948 | $156,060 | $228,888 |
| 2019 | $4,720 | $377,400 | $153,000 | $224,400 |
| 2018 | $4,408 | $370,000 | $150,000 | $220,000 |
| 2017 | $4,153 | $336,346 | $132,628 | $203,718 |
| 2016 | $3,794 | $329,752 | $130,028 | $199,724 |
| 2015 | $3,796 | $324,799 | $128,075 | $196,724 |
| 2014 | $3,718 | $318,438 | $125,567 | $192,871 |
Agents Affiliated with this Home
-
Marisa Bauer

Seller's Agent in 2021
Marisa Bauer
Platinum Partners Real Estate
(530) 570-5507
167 Total Sales
-
Lisa Bristow

Seller Co-Listing Agent in 2021
Lisa Bristow
Platinum Partners Real Estate
(530) 588-1336
323 Total Sales
-
Jennifer Hughes

Buyer's Agent in 2021
Jennifer Hughes
Parkway Real Estate Co.
(530) 895-1545
62 Total Sales
-
Taryn Mehan

Buyer's Agent in 2017
Taryn Mehan
Parkway Real Estate Co.
(530) 354-5564
79 Total Sales
-
Heidi Brandt-Winslow
H
Seller's Agent in 2013
Heidi Brandt-Winslow
RE/MAX
(530) 809-3426
26 Total Sales
Map
Source: California Regional Multiple Listing Service (CRMLS)
MLS Number: CH17086269
APN: 002-590-010-000
- 2376 Sausalito St
- 5 Catalina Point Rd
- 2616 Lakewest Dr
- 2875 Pennyroyal Dr Unit 46
- 2924 Pennyroyal Dr
- 2695 Fairfield Common
- 11 Alameda Park Cir
- 292 Idyllwild Cir
- 2912 Pennyroyal Dr
- 1966 Vallombrosa Ave
- 9 Coolwater Commons
- 2040 Vallombrosa Ave
- 3 Shalimar Ct
- 9 Arminta Ct
- 491 Redwood Way
- 121 Wawona Place
- 0 Yosemite Dr
- 6 Stansbury Ct
- 1104 Shumard Oak Way
- 1258 Dog Leg Dr
