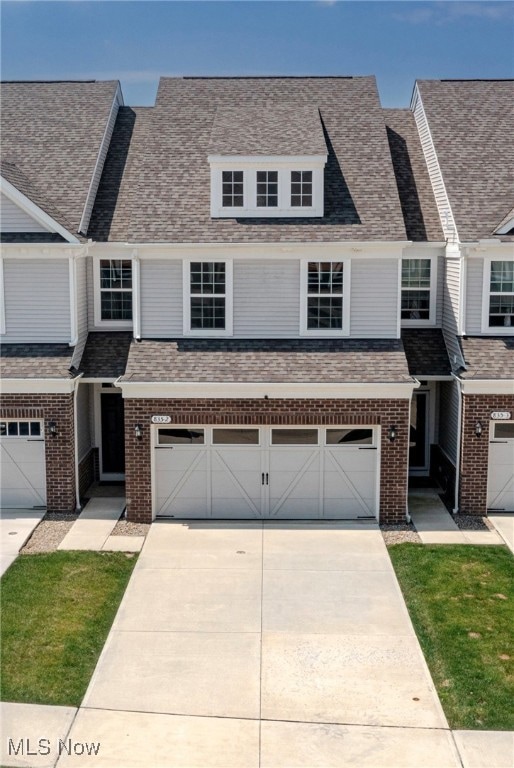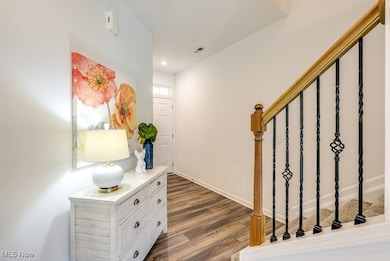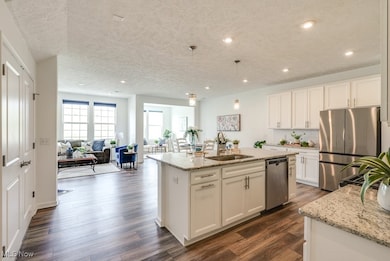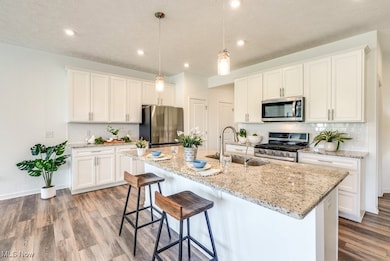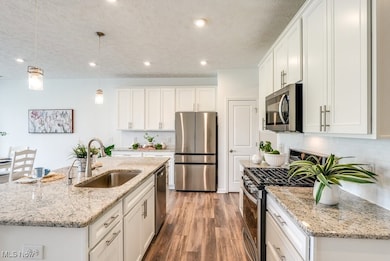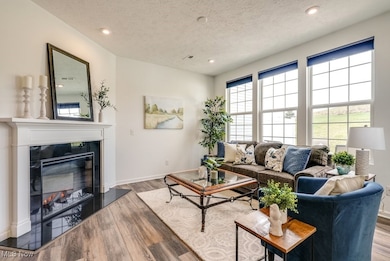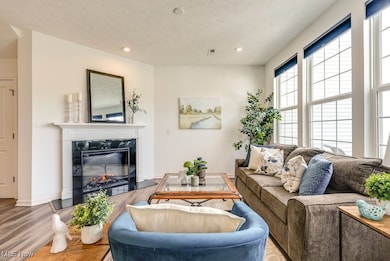835 Dipper Ln Aurora, OH 44202
Estimated payment $2,603/month
Highlights
- Open Floorplan
- Traditional Architecture
- Granite Countertops
- Miller Elementary School Rated A-
- High Ceiling
- Neighborhood Views
About This Home
Celebrate the New Year in a New Home — with Better Value Than New Construction! Welcome to the largest floor plan in Renaissance Park—a like-new townhome, impeccably cared for by its original owner. Move in before spring and start enjoying the lifestyle and convenience Aurora is known for. Designed for low-maintenance living, this light-filled home features two bonus living spaces and peaceful open green space behind—an added bonus rarely found. The open kitchen showcases a large quartz island, stainless steel appliances, and a gas cooktop, flowing effortlessly into the living area with quartz fireplace, and dining area, a sun-filled garden room, and out to a private patio.
Upstairs, the spacious primary suite includes a bonus sitting area, with more great views, a bath with double sinks and a walk-in shower. Two additional bedrooms, a second full bath, and upstairs laundry complete the space.
Lawn care and snow removal are included, so you can enjoy your free time in beautiful parks, walking trails, an array of shopping, and dining options. An easy place to live--- and even easier place to love!
Listing Agent
The Agency Cleveland Northcoast Brokerage Email: teri.kernicki@theagencyre.com 216-310-7068 License #2024004517 Listed on: 04/10/2025

Property Details
Home Type
- Condominium
Est. Annual Taxes
- $5,717
Year Built
- Built in 2022
Lot Details
- Northeast Facing Home
- Lot Sloped Up
- Few Trees
HOA Fees
Parking
- 2 Car Attached Garage
- Driveway
Home Design
- Traditional Architecture
- Entry on the 1st floor
- Frame Construction
- Asphalt Roof
- Stone Veneer
Interior Spaces
- 2,112 Sq Ft Home
- 2-Story Property
- Open Floorplan
- High Ceiling
- Decorative Fireplace
- Fireplace With Glass Doors
- Electric Fireplace
- Blinds
- Entrance Foyer
- Neighborhood Views
Kitchen
- Cooktop
- Microwave
- Dishwasher
- Kitchen Island
- Granite Countertops
- Disposal
Bedrooms and Bathrooms
- 3 Bedrooms
- Walk-In Closet
- 2.5 Bathrooms
- Double Vanity
Laundry
- Laundry in unit
- Dryer
- Washer
Home Security
Outdoor Features
- Patio
Utilities
- Forced Air Heating and Cooling System
- Heating System Uses Gas
- Water Softener
Listing and Financial Details
- Home warranty included in the sale of the property
- Assessor Parcel Number 03-008-00-00-017-062
Community Details
Overview
- Association fees include management, common area maintenance, insurance, ground maintenance, reserve fund, snow removal
- Renaissance Park At Geauga Lake Association
- Built by Pulte Homes of Ohio, LLC
- Renaissance Pk/Geauga Lake Ph 1 Subdivision
Security
- Carbon Monoxide Detectors
- Fire and Smoke Detector
Map
Home Values in the Area
Average Home Value in this Area
Tax History
| Year | Tax Paid | Tax Assessment Tax Assessment Total Assessment is a certain percentage of the fair market value that is determined by local assessors to be the total taxable value of land and additions on the property. | Land | Improvement |
|---|---|---|---|---|
| 2024 | $5,717 | $127,890 | $24,500 | $103,390 |
| 2023 | $4,843 | $88,200 | $24,500 | $63,700 |
| 2022 | $1,123 | $22,050 | $22,050 | $0 |
| 2021 | $0 | $0 | $0 | $0 |
| 2020 | $0 | $0 | $0 | $0 |
Property History
| Date | Event | Price | List to Sale | Price per Sq Ft | Prior Sale |
|---|---|---|---|---|---|
| 11/19/2025 11/19/25 | Price Changed | $385,000 | -2.5% | $182 / Sq Ft | |
| 10/24/2025 10/24/25 | Price Changed | $394,999 | -2.3% | $187 / Sq Ft | |
| 07/28/2025 07/28/25 | Price Changed | $404,500 | -2.5% | $192 / Sq Ft | |
| 05/10/2025 05/10/25 | Price Changed | $415,000 | -2.6% | $196 / Sq Ft | |
| 04/10/2025 04/10/25 | For Sale | $425,999 | +14.6% | $202 / Sq Ft | |
| 10/20/2022 10/20/22 | Sold | $371,700 | -7.1% | $181 / Sq Ft | View Prior Sale |
| 07/08/2022 07/08/22 | Pending | -- | -- | -- | |
| 06/15/2022 06/15/22 | For Sale | $399,900 | 0.0% | $195 / Sq Ft | |
| 06/02/2022 06/02/22 | Pending | -- | -- | -- | |
| 04/08/2022 04/08/22 | For Sale | $399,900 | -- | $195 / Sq Ft |
Purchase History
| Date | Type | Sale Price | Title Company |
|---|---|---|---|
| Special Warranty Deed | $371,700 | -- |
Source: MLS Now
MLS Number: 5108855
APN: 03-008-00-00-017-062
- 805 Dipper Ln Unit 2
- 850 Dipper Ln Unit 5
- 870 Dipper Ln Unit 2
- 970-2 Memory Ln
- 830 Club Dr W
- 825 Club Dr W
- S/L 3 Iris Place
- 762 Club Dr W
- 752 Club Dr W
- 601 Trentstone Cir
- S/L 15 Trentstone Cir
- S/L 8 Trentstone Cir
- S/L 4 Trentstone Cir
- 913 Arthur Trail
- 640 Club Dr W
- 622 Club Dr W
- 954 Bryce Ave
- 1000 Michigan St
- SL Moneta Ave
- 905 Club Dr W
- 7340 Ferris St
- 1040 Moneta Ave
- 630 Countrywood Trail
- 226 Barrington Place W
- 7441 Scioto Ct
- 10092 Hideaway Cove
- 8600 Tamarack Trail
- 3275 Glenbrook Dr
- 3092 Kendal Ln
- 8134 Chagrin Rd
- 9957 Darrow Park Dr
- 2617 Aubrey Ln
- 6235 Sunnywood Dr
- 34500 Brookmeade Ct
- 34600 Park Dr E
- 32450 Cromwell Dr
- 2639 Arbor Glen Dr
- 9417-A Trivue Cir
- 2170 Pebble Creek Dr
- 32600 Aurora Rd
Ask me questions while you tour the home.
