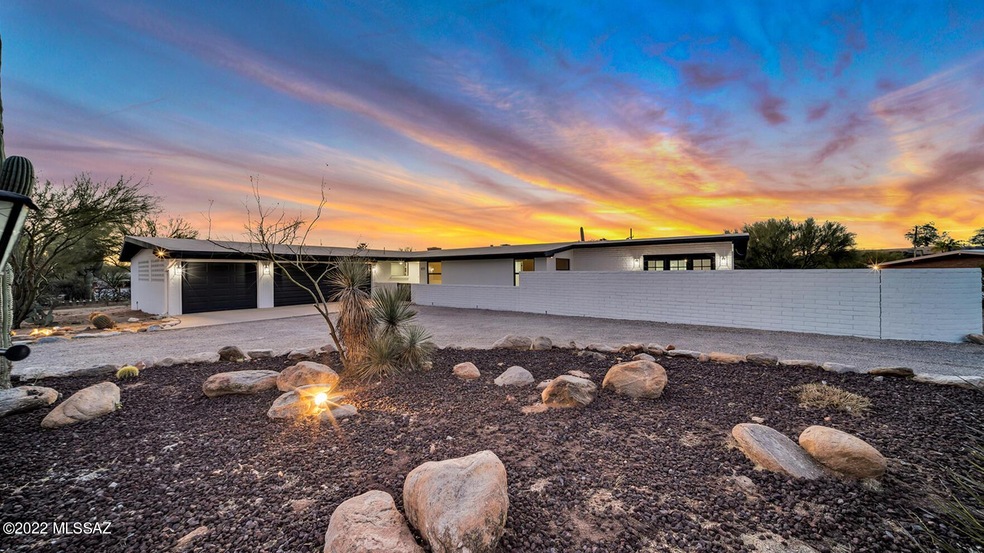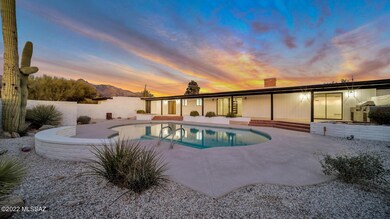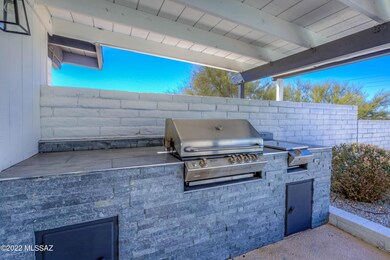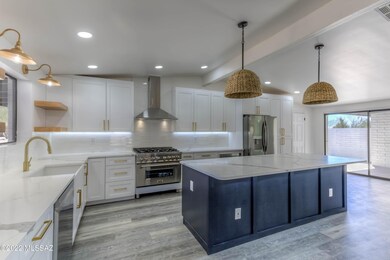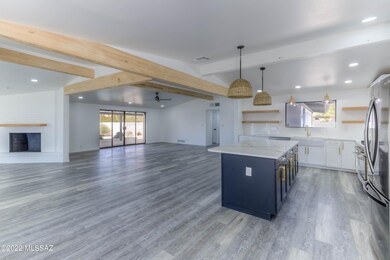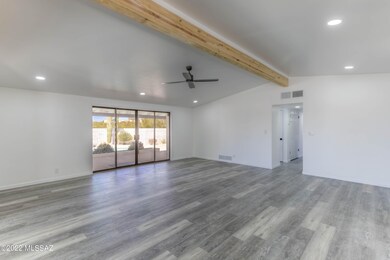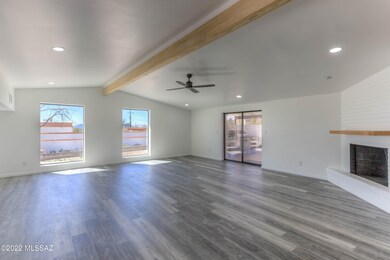
835 E Camino de Fray Marcos Tucson, AZ 85718
Highlights
- Private Pool
- 3 Car Garage
- Mountain View
- Manzanita School Rated A
- 0.75 Acre Lot
- Deck
About This Home
As of April 2022Fully Remodeled Foothills Home w/Spectacular Mtn Views! 3/4 acre lot in the desirable Santa Catalina Estates! Custom home features open Great Room w/beautiful exposed wood beams, picture windows, engineered wood floors thru-out, soaring vaulted ceilings, new interior doors/hardware, upgraded recessed lighting, 3 car garage w/storage room & more. Brand new gourmet Kitchen offers quartz slab counters, soft-close cabinets, 6-burner gas range, center island w/seating area & under cabinet accent lighting. Breakfast/Dining area leads to private side yard. Spacious Master Suite has sweeping Mtn views & walk-in closet w/custom closet built-ins. Stunning Master Bath offers his/hers vanities, custom shower & soaking tub. Covered back patio leads to built-in BBQ grill, pool & more views! Agent/Owner
Last Buyer's Agent
Mike Scarbrough
Long Realty Company
Home Details
Home Type
- Single Family
Est. Annual Taxes
- $4,696
Year Built
- Built in 1974
Lot Details
- 0.75 Acre Lot
- Lot Dimensions are 212.87' x 225.27' x 108' x 185'
- Block Wall Fence
- Desert Landscape
- Shrub
- Landscaped with Trees
- Back and Front Yard
- Property is zoned Pima County - CR1
HOA Fees
- $5 Monthly HOA Fees
Property Views
- Mountain
- Desert
Home Design
- Contemporary Architecture
- Ranch Style House
- Brick Exterior Construction
- Built-Up Roof
Interior Spaces
- 2,862 Sq Ft Home
- Vaulted Ceiling
- Ceiling Fan
- Skylights
- Wood Burning Fireplace
- Double Pane Windows
- Great Room with Fireplace
- Living Room
- Dining Area
- Storage Room
- Fire and Smoke Detector
Kitchen
- Breakfast Bar
- Gas Range
- Microwave
- Dishwasher
- Stainless Steel Appliances
- Kitchen Island
- Quartz Countertops
Flooring
- Engineered Wood
- Ceramic Tile
Bedrooms and Bathrooms
- 4 Bedrooms
- 3 Full Bathrooms
- Dual Vanity Sinks in Primary Bathroom
- Separate Shower in Primary Bathroom
- Soaking Tub
- Secondary Bathroom Separate Shower
Laundry
- Laundry Room
- Sink Near Laundry
Parking
- 3 Car Garage
- Parking Storage or Cabinetry
- Garage Door Opener
- Circular Driveway
- Gravel Driveway
Accessible Home Design
- No Interior Steps
Outdoor Features
- Private Pool
- Deck
- Covered patio or porch
- Built-In Barbecue
Schools
- Manzanita Elementary School
- Orange Grove Middle School
- Catalina Fthls High School
Utilities
- Forced Air Zoned Heating and Cooling System
- Natural Gas Water Heater
- High Speed Internet
- Cable TV Available
Community Details
- Association fees include common area maintenance
- Santa Catalina Estates Subdivision
- The community has rules related to deed restrictions
Ownership History
Purchase Details
Home Financials for this Owner
Home Financials are based on the most recent Mortgage that was taken out on this home.Purchase Details
Home Financials for this Owner
Home Financials are based on the most recent Mortgage that was taken out on this home.Purchase Details
Purchase Details
Home Financials for this Owner
Home Financials are based on the most recent Mortgage that was taken out on this home.Purchase Details
Home Financials for this Owner
Home Financials are based on the most recent Mortgage that was taken out on this home.Similar Homes in Tucson, AZ
Home Values in the Area
Average Home Value in this Area
Purchase History
| Date | Type | Sale Price | Title Company |
|---|---|---|---|
| Warranty Deed | $985,000 | Fidelity National Title | |
| Warranty Deed | -- | Fidelity National Title | |
| Quit Claim Deed | $10,000 | None Available | |
| Warranty Deed | $400,000 | Stewart Title & Trust Of Tuc | |
| Warranty Deed | $223,100 | -- |
Mortgage History
| Date | Status | Loan Amount | Loan Type |
|---|---|---|---|
| Open | $788,000 | New Conventional | |
| Previous Owner | $690,000 | Commercial | |
| Previous Owner | $340,000 | New Conventional | |
| Previous Owner | $144,900 | Adjustable Rate Mortgage/ARM | |
| Previous Owner | $150,000 | Credit Line Revolving | |
| Previous Owner | $177,500 | Unknown | |
| Previous Owner | $178,450 | New Conventional |
Property History
| Date | Event | Price | Change | Sq Ft Price |
|---|---|---|---|---|
| 06/01/2025 06/01/25 | For Sale | $1,095,000 | +11.2% | $383 / Sq Ft |
| 04/13/2022 04/13/22 | Sold | $985,000 | +3.8% | $344 / Sq Ft |
| 03/10/2022 03/10/22 | For Sale | $949,000 | +52.3% | $332 / Sq Ft |
| 07/14/2021 07/14/21 | Sold | $623,000 | 0.0% | $218 / Sq Ft |
| 06/17/2021 06/17/21 | For Sale | $623,000 | +55.8% | $218 / Sq Ft |
| 09/26/2018 09/26/18 | Sold | $400,000 | 0.0% | $140 / Sq Ft |
| 08/27/2018 08/27/18 | Pending | -- | -- | -- |
| 05/10/2018 05/10/18 | For Sale | $400,000 | -- | $140 / Sq Ft |
Tax History Compared to Growth
Tax History
| Year | Tax Paid | Tax Assessment Tax Assessment Total Assessment is a certain percentage of the fair market value that is determined by local assessors to be the total taxable value of land and additions on the property. | Land | Improvement |
|---|---|---|---|---|
| 2024 | $5,641 | $49,748 | -- | -- |
| 2023 | $4,870 | $47,379 | $0 | $0 |
| 2022 | $4,653 | $45,123 | $0 | $0 |
| 2021 | $4,695 | $40,928 | $0 | $0 |
| 2020 | $4,683 | $40,928 | $0 | $0 |
| 2019 | $4,318 | $38,979 | $0 | $0 |
| 2018 | $4,470 | $37,339 | $0 | $0 |
| 2017 | $4,537 | $37,339 | $0 | $0 |
| 2016 | $4,357 | $35,561 | $0 | $0 |
| 2015 | $3,885 | $33,867 | $0 | $0 |
Agents Affiliated with this Home
-
Michelle Genardini
M
Seller's Agent in 2025
Michelle Genardini
Coldwell Banker Realty
(520) 955-7500
4 in this area
89 Total Sales
-
Jeff Lemcke

Seller's Agent in 2022
Jeff Lemcke
Help-U-Sell Realty Advantage
(520) 990-9054
5 in this area
69 Total Sales
-
M
Buyer's Agent in 2022
Mike Scarbrough
Long Realty Company
-
A
Seller's Agent in 2021
Andrea Miller
Tierra Antigua Realty
-
Mary Lutheran
M
Seller's Agent in 2018
Mary Lutheran
Realty Executives Arizona Territory
(520) 797-6579
6 in this area
41 Total Sales
-
B
Buyer's Agent in 2018
Brian Nichols
Caroline Auza Development
Map
Source: MLS of Southern Arizona
MLS Number: 22206334
APN: 108-06-0170
- 801 E Camino de Fray Marcos
- 1040 E Camino de Los Padres
- 830 E Camino de Los Padres
- 860 E Placita Leslie
- 810 E Placita Leslie
- 6545 N Shadow Bluff Dr
- 840 E Placita Leslie
- 6530 N Camino de La Karina
- 420 E Deers Rest Place
- 543 E Wagon Bluff Dr
- 6821 N Skyway Dr
- 6711 N Calle Zella
- 333 E Florence Rd
- 330 E Morning Sun Ct
- 6391 N Gadd Ct
- 6261 N Placita de Rojelio
- 6410 N Camino Abbey
- 6511 N Camino Libby Unit 110
- 366 E Camino Lomas
- 655 E Squirrel Tail Dr
