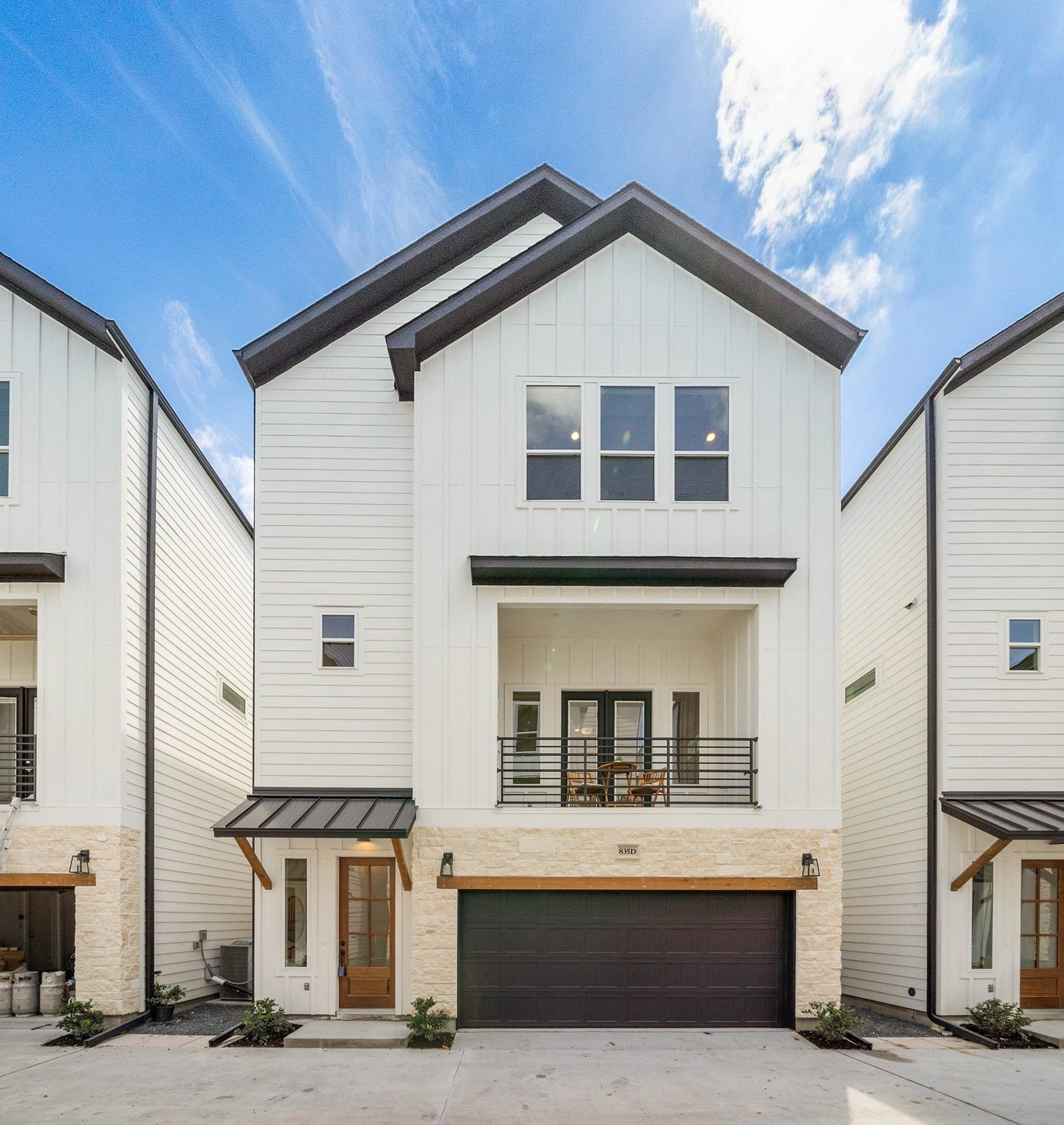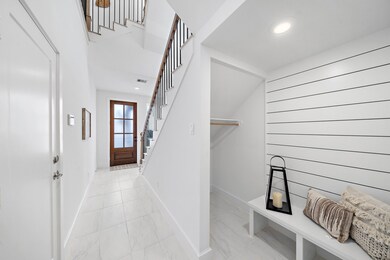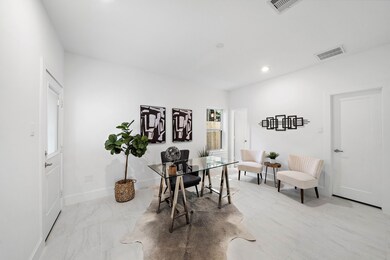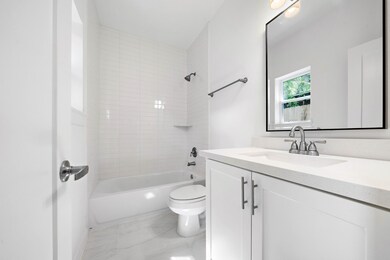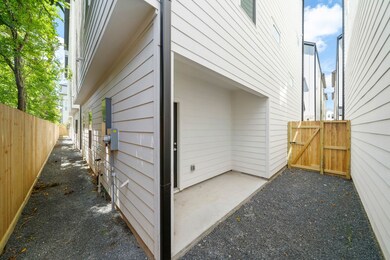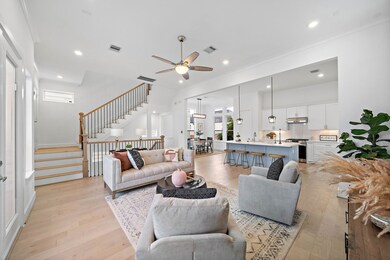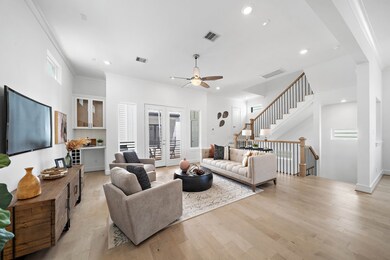
835 Fisher St Unit C Houston, TX 77018
Oak Forest-Garden Oaks NeighborhoodHighlights
- Under Construction
- Traditional Architecture
- High Ceiling
- Deck
- Engineered Wood Flooring
- Quartz Countertops
About This Home
As of October 2022ALMOST COMPLETE INTERIOR UNIT! Expertly designed residences by CMC Homes are ideal for the “lock & leave” lifestyle offering functional floor-plans, high quality materials and very low maintenance landscaping. Modern farmhouse aesthetic and an abundance of features most builders consider upgrades including 11ft ceilings in the living areas, tall doors and oversized baseboards/trim, upstairs patio plumbed for gas and water, drop zone, built-in shelving in closets, wine bar area, 42’ cabinets w/upper soft close cabinet doors, under cabinet lighting, quartz countertops, tiled 1st fl., engineered wood on floors 2&3, white picket tile backsplash, apron sink, stainless steel appliances, luxurious primary ensuite w/double sinks, freestanding tub, shower w/ bench, ensuite secondary bedrooms and so much more! Come see in person and/or check out the virtual tour! *Photos are of the model home.
Last Agent to Sell the Property
Villa Real Estate License #0592781 Listed on: 08/12/2022
Home Details
Home Type
- Single Family
Est. Annual Taxes
- $8,103
Year Built
- Built in 2022 | Under Construction
Lot Details
- Back Yard Fenced
Parking
- 2 Car Attached Garage
- Oversized Parking
Home Design
- Traditional Architecture
- Slab Foundation
- Composition Roof
- Cement Siding
- Stone Siding
- Radiant Barrier
Interior Spaces
- 2,238 Sq Ft Home
- 3-Story Property
- Dry Bar
- Crown Molding
- High Ceiling
- Ceiling Fan
- Formal Entry
- Family Room Off Kitchen
- Living Room
- Dining Room
- Utility Room
- Washer and Gas Dryer Hookup
- Fire and Smoke Detector
Kitchen
- Gas Oven
- Gas Range
- Microwave
- Dishwasher
- Kitchen Island
- Quartz Countertops
- Pots and Pans Drawers
- Self-Closing Drawers and Cabinet Doors
- Disposal
Flooring
- Engineered Wood
- Tile
Bedrooms and Bathrooms
- 3 Bedrooms
- Double Vanity
- Soaking Tub
- Bathtub with Shower
- Separate Shower
Eco-Friendly Details
- ENERGY STAR Qualified Appliances
- Energy-Efficient Windows with Low Emissivity
- Energy-Efficient HVAC
- Energy-Efficient Lighting
- Energy-Efficient Insulation
- Energy-Efficient Thermostat
Outdoor Features
- Balcony
- Deck
- Covered patio or porch
Schools
- Garden Oaks Elementary School
- Black Middle School
- Waltrip High School
Utilities
- Central Heating and Cooling System
- Heating System Uses Gas
- Programmable Thermostat
Community Details
- Built by CMC Homes
- Fisher Landing Subdivision
Similar Homes in the area
Home Values in the Area
Average Home Value in this Area
Property History
| Date | Event | Price | Change | Sq Ft Price |
|---|---|---|---|---|
| 07/14/2025 07/14/25 | Pending | -- | -- | -- |
| 06/10/2025 06/10/25 | For Sale | $549,900 | +11.1% | $246 / Sq Ft |
| 10/11/2022 10/11/22 | Sold | -- | -- | -- |
| 08/23/2022 08/23/22 | Pending | -- | -- | -- |
| 08/12/2022 08/12/22 | For Sale | $495,000 | -- | $221 / Sq Ft |
Tax History Compared to Growth
Tax History
| Year | Tax Paid | Tax Assessment Tax Assessment Total Assessment is a certain percentage of the fair market value that is determined by local assessors to be the total taxable value of land and additions on the property. | Land | Improvement |
|---|---|---|---|---|
| 2024 | $8,103 | $535,006 | $119,846 | $415,160 |
| 2023 | $8,103 | $497,238 | $106,530 | $390,708 |
| 2022 | $1,337 | $60,722 | $60,722 | $0 |
Agents Affiliated with this Home
-

Seller's Agent in 2025
Lizz Sansone
RE/MAX
(281) 265-5533
37 in this area
511 Total Sales
-

Buyer's Agent in 2025
Bonnie Collins
Realty Of America, LLC
(832) 693-3168
7 in this area
48 Total Sales
-

Seller's Agent in 2022
Roland Villarreal
Villa Real Estate
(713) 496-0565
37 in this area
68 Total Sales
Map
Source: Houston Association of REALTORS®
MLS Number: 74817892
APN: 0630630180010
- 833 Fisher St Unit E
- 833 Fisher St Unit C
- 824 Wakefield Dr Unit A
- 828 Wakefield Dr Unit B
- 829 Wakefield Dr Unit A
- 818 Fisher St
- 831 Wakefield Dr Unit A
- 852 Fisher St Unit A
- 3715 Oakroc Grove
- 805 Fisher St Unit B
- 806 Fisher St Unit F
- 806 Fisher St Unit C
- 806 Fisher St Unit B
- 814 W 41st St
- 765 Sue Barnett Dr
- 854 W 42nd St
- 909 Fisher St
- 922 Wakefield Dr Unit 1
- 834 Lamonte Ln
- 802 Lamonte Ln
