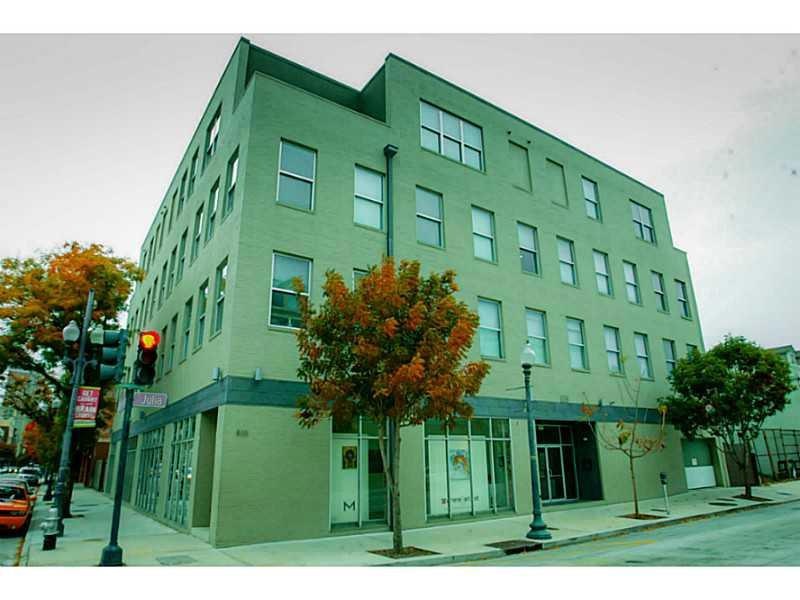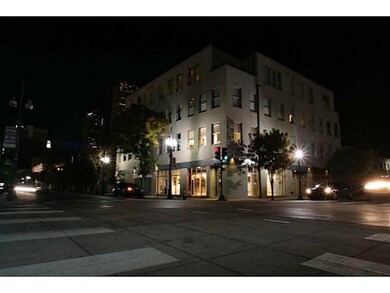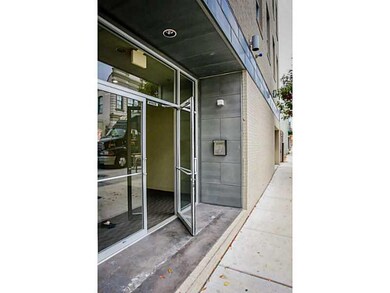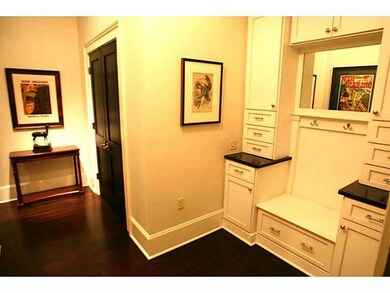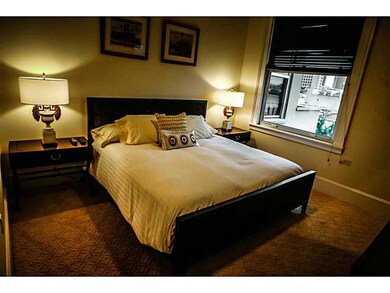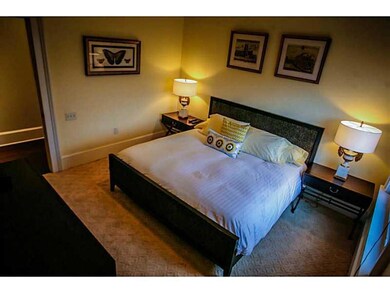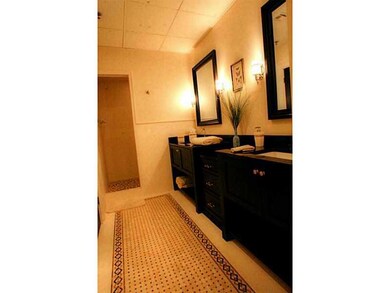
835 Julia St Unit 3 New Orleans, LA 70113
Warehouse District NeighborhoodHighlights
- Indoor Spa
- 3-minute walk to Carondelet And Girod
- Wrap Around Porch
- Corner Lot
- Balcony
- Intercom
About This Home
As of November 2024Hot Warehouse District Location. Julia & Barron' says it all!Totally Built out from the studs.Custom Luxury PENTHOUSE, 1709 lvg w/48 ft Balcony, offers views from The Superdome to theCrescent City Connection. It has 2 Ensuite bdrms, Walk-in Showers,Jacuzzi, Lndry Rm,Top of Line Kitchen w/ beautiful Island & Counter Space to Dance on! Beautiful hdwd flrs, custom moulding throughout! Deeded & Gated Prkg w/2 spaces, &extra PVT storage unit.
Last Agent to Sell the Property
REVE, REALTORS License #000074977 Listed on: 12/08/2014
Property Details
Home Type
- Condominium
Est. Annual Taxes
- $4,528
Year Built
- Built in 2011
HOA Fees
- $830 Monthly HOA Fees
Home Design
- Cosmetic Repairs Needed
- Brick Exterior Construction
Interior Spaces
- 1,709 Sq Ft Home
- Property has 1 Level
- Indoor Spa
Kitchen
- Oven
- Cooktop
- Microwave
- Dishwasher
- Disposal
Bedrooms and Bathrooms
- 2 Bedrooms
- 2 Full Bathrooms
Laundry
- Dryer
- Washer
Home Security
- Intercom
- Closed Circuit Camera
Parking
- 2 Car Garage
- Garage Door Opener
- Assigned Parking
Eco-Friendly Details
- ENERGY STAR Qualified Appliances
- Energy-Efficient Windows
- Air Purifier
Outdoor Features
- Balcony
- Wrap Around Porch
Utilities
- Air Filtration System
- Central Heating and Cooling System
- Cable TV Available
Additional Features
- Accessibility Features
- Property is in excellent condition
- City Lot
Listing and Financial Details
- Assessor Parcel Number 70113835JULIASTP3
Community Details
Overview
- Association fees include water
- 24 Units
- 835 Julia Assoc Association
Pet Policy
- Breed Restrictions
Additional Features
- Fire and Smoke Detector
- Elevator
Ownership History
Purchase Details
Home Financials for this Owner
Home Financials are based on the most recent Mortgage that was taken out on this home.Purchase Details
Similar Homes in New Orleans, LA
Home Values in the Area
Average Home Value in this Area
Purchase History
| Date | Type | Sale Price | Title Company |
|---|---|---|---|
| Deed | $330,000 | -- | |
| Warranty Deed | $207,000 | -- |
Mortgage History
| Date | Status | Loan Amount | Loan Type |
|---|---|---|---|
| Open | $150,000 | No Value Available | |
| Closed | -- | No Value Available |
Property History
| Date | Event | Price | Change | Sq Ft Price |
|---|---|---|---|---|
| 07/31/2025 07/31/25 | Price Changed | $2,000 | -7.0% | $2 / Sq Ft |
| 06/30/2025 06/30/25 | For Rent | $2,150 | 0.0% | -- |
| 11/14/2024 11/14/24 | Sold | -- | -- | -- |
| 09/05/2024 09/05/24 | Price Changed | $275,000 | -5.2% | $335 / Sq Ft |
| 06/17/2024 06/17/24 | For Sale | $290,000 | -67.0% | $353 / Sq Ft |
| 04/28/2023 04/28/23 | Sold | -- | -- | -- |
| 03/30/2023 03/30/23 | Pending | -- | -- | -- |
| 03/15/2023 03/15/23 | For Sale | $879,000 | +179.0% | $513 / Sq Ft |
| 03/02/2018 03/02/18 | Sold | -- | -- | -- |
| 01/31/2018 01/31/18 | Pending | -- | -- | -- |
| 11/28/2017 11/28/17 | For Sale | $315,000 | -60.4% | $383 / Sq Ft |
| 03/13/2015 03/13/15 | Sold | -- | -- | -- |
| 02/11/2015 02/11/15 | Pending | -- | -- | -- |
| 12/08/2014 12/08/14 | For Sale | $795,000 | +206.9% | $465 / Sq Ft |
| 06/13/2012 06/13/12 | Sold | -- | -- | -- |
| 05/14/2012 05/14/12 | Pending | -- | -- | -- |
| 03/27/2012 03/27/12 | For Sale | $259,000 | -- | $315 / Sq Ft |
Tax History Compared to Growth
Tax History
| Year | Tax Paid | Tax Assessment Tax Assessment Total Assessment is a certain percentage of the fair market value that is determined by local assessors to be the total taxable value of land and additions on the property. | Land | Improvement |
|---|---|---|---|---|
| 2025 | $4,528 | $31,070 | $2,940 | $28,130 |
| 2024 | $4,590 | $31,070 | $2,940 | $28,130 |
| 2023 | $4,189 | $27,790 | $2,800 | $24,990 |
| 2022 | $4,189 | $26,540 | $2,800 | $23,740 |
| 2021 | $4,476 | $27,790 | $2,800 | $24,990 |
| 2020 | $4,450 | $27,790 | $2,800 | $24,990 |
| 2019 | $3,358 | $20,250 | $2,800 | $17,450 |
| 2018 | $3,419 | $20,250 | $2,800 | $17,450 |
| 2017 | $3,278 | $20,250 | $2,800 | $17,450 |
| 2016 | $3,372 | $20,250 | $2,800 | $17,450 |
| 2015 | $3,310 | $20,250 | $1,390 | $18,860 |
| 2014 | -- | $20,250 | $1,390 | $18,860 |
| 2013 | -- | $20,250 | $1,390 | $18,860 |
Agents Affiliated with this Home
-
K
Seller's Agent in 2025
Kimberly Ruano
LATTER & BLUM (LATT28)
(504) 215-1026
3 Total Sales
-
L
Seller's Agent in 2024
LIBBIE REISS
LATTER & BLUM (LATT18)
(504) 813-1102
2 in this area
8 Total Sales
-
J
Buyer's Agent in 2024
JASON BOH
ISLAND REALTY
-
S
Seller's Agent in 2023
SCOTT JAMES
REVE, REALTORS
(504) 300-0700
1 in this area
14 Total Sales
-
T
Buyer's Agent in 2023
TRACY BALL
REVE, REALTORS
(504) 616-8872
2 in this area
72 Total Sales
-

Seller's Agent in 2018
Glennda Bach
LATTER & BLUM (LATT07)
(504) 522-1819
68 in this area
154 Total Sales
Map
Source: ROAM MLS
MLS Number: 1014351
APN: 1-03-1-046-28
- 835 Julia St Unit 8
- 835 Julia St Unit 17
- 829 Baronne St
- 714 Carondelet St
- 1001 Julia St Unit 5B
- 1001 Julia St Unit 9G
- 1001 Julia St Unit 6D
- 1001 Julia St Unit 14E
- 1001 Julia St Unit 9A
- 1001 Julia St Unit 2A
- 1001 Julia St Unit 2B
- 1001 Julia St Unit 11G
- 1001 Julia St Unit 3C
- 628 Baronne St Unit C-1
- 731 St Charles Ave Unit 502
- 731 St Charles Ave Unit 310
- 731 St Charles Ave Unit 304
- 731 St Charles Ave Unit 305
