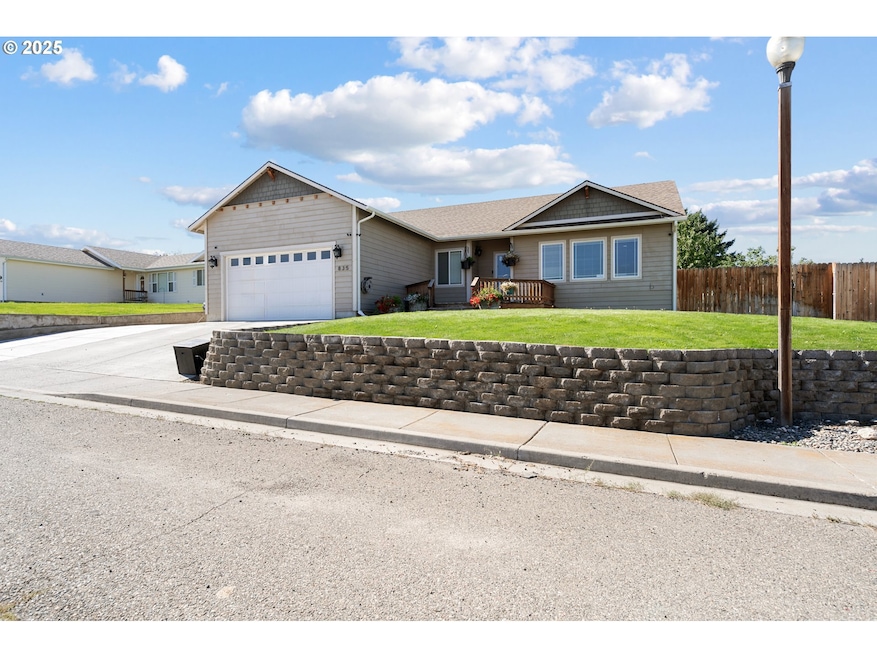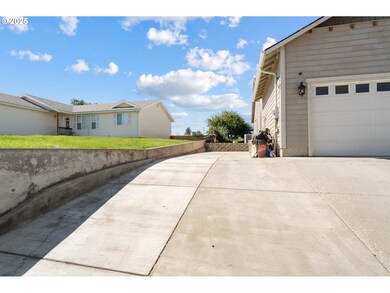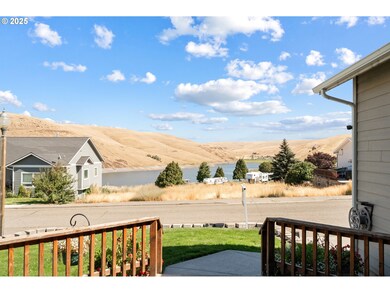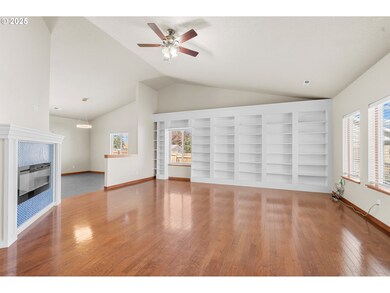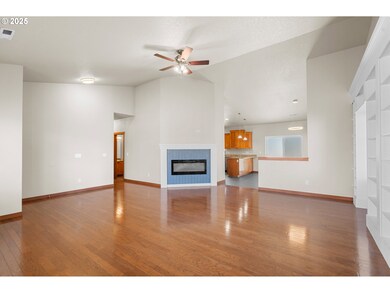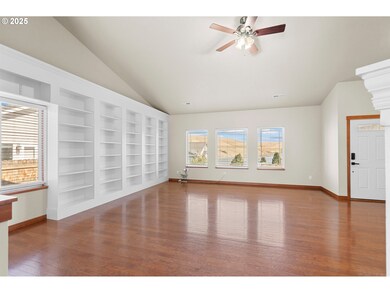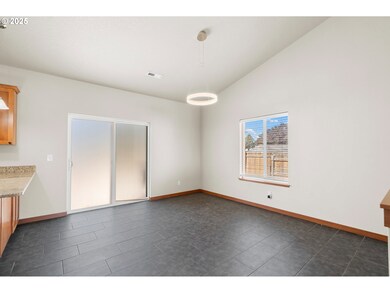835 Lakeview Ct Heppner, OR 97836
Estimated payment $2,138/month
Highlights
- Hot Property
- Custom Home
- Vaulted Ceiling
- RV Access or Parking
- Lake View
- Wood Flooring
About This Home
Stunning Custom Built Home overlooking the Heppner Dam and park. Welcome to this beautiful 4-bedroom, 2-bathroom custom-built home in Heppner, Oregon. Built in 2011. This 1,920 sq. ft. residence offers a perfect blend of modern comfort and timeless charm. Step inside to find an open-concept living space featuring vaulted ceilings, a cozy electric fireplace, ceiling fans, a large pantry and hardwood floors complemented by wall-to-wall carpeting in bedrooms. The home has been freshly painted and boasts built-in bookshelves, providing both style and functionality. The chef-inspired kitchen includes stainless steel appliances, granite countertops, and a large pantry ideal for entertaining and everyday living. Enjoy the outdoors on the spacious deck overlooking the scenic Heppner Dam and park area. Take advantage of easy yard maintenance with the timed underground sprinklers keeping the landscaped yard pristine. This property also offers RV parking with a 50-amp electrical hookup with 220V, perfect for recreational vehicles or extra workspace. Additional features include ample storage, not in the flood plain, awnings covering the back patio, new concrete patio with freshly seeded back yard, and thoughtful custom touches throughout. This home is a rare combination of location, comfort, and functionality, ready for you to move in and enjoy the area and beautiful view.
Home Details
Home Type
- Single Family
Est. Annual Taxes
- $4,137
Year Built
- Built in 2011
Lot Details
- 10,018 Sq Ft Lot
- Gentle Sloping Lot
- Sprinkler System
- Private Yard
- Property is zoned R-2
Parking
- 2 Car Attached Garage
- Garage on Main Level
- Garage Door Opener
- Driveway
- RV Access or Parking
Property Views
- Lake
- Park or Greenbelt
Home Design
- Custom Home
- Composition Roof
- Cement Siding
- Concrete Perimeter Foundation
Interior Spaces
- 1,920 Sq Ft Home
- 1-Story Property
- Vaulted Ceiling
- Ceiling Fan
- Electric Fireplace
- Double Pane Windows
- Vinyl Clad Windows
- Family Room
- Living Room
- Dining Room
- Crawl Space
- Laundry Room
Kitchen
- Free-Standing Range
- Microwave
- Dishwasher
- Stainless Steel Appliances
- Granite Countertops
- Disposal
Flooring
- Wood
- Wall to Wall Carpet
- Tile
Bedrooms and Bathrooms
- 4 Bedrooms
- 2 Full Bathrooms
- Built-In Bathroom Cabinets
Accessible Home Design
- Accessibility Features
- Level Entry For Accessibility
- Accessible Parking
Outdoor Features
- Patio
Schools
- Heppner Elementary And Middle School
- Heppner High School
Utilities
- Forced Air Heating and Cooling System
- Heat Pump System
- Electric Water Heater
Community Details
- No Home Owners Association
Listing and Financial Details
- Assessor Parcel Number 9297
Map
Home Values in the Area
Average Home Value in this Area
Tax History
| Year | Tax Paid | Tax Assessment Tax Assessment Total Assessment is a certain percentage of the fair market value that is determined by local assessors to be the total taxable value of land and additions on the property. | Land | Improvement |
|---|---|---|---|---|
| 2024 | $4,137 | $182,410 | -- | -- |
| 2023 | $3,558 | $177,100 | $0 | $0 |
| 2022 | $3,768 | $171,950 | $0 | $0 |
| 2021 | $3,042 | $166,950 | $0 | $0 |
| 2020 | $3,060 | $166,950 | $0 | $0 |
| 2019 | $2,896 | $162,090 | $0 | $0 |
| 2018 | $2,690 | $152,790 | $0 | $0 |
| 2017 | $2,775 | $148,340 | $0 | $0 |
| 2016 | $2,465 | $144,020 | $0 | $0 |
| 2015 | $2,442 | $139,830 | $0 | $0 |
| 2014 | $187 | $135,760 | $0 | $0 |
| 2013 | $187 | $131,810 | $0 | $0 |
Property History
| Date | Event | Price | Change | Sq Ft Price |
|---|---|---|---|---|
| 09/24/2025 09/24/25 | Pending | -- | -- | -- |
| 09/15/2025 09/15/25 | For Sale | $339,500 | +57.9% | $177 / Sq Ft |
| 10/10/2017 10/10/17 | Sold | $215,000 | +0.9% | $112 / Sq Ft |
| 09/29/2017 09/29/17 | Pending | -- | -- | -- |
| 08/04/2017 08/04/17 | For Sale | $213,000 | -- | $111 / Sq Ft |
Purchase History
| Date | Type | Sale Price | Title Company |
|---|---|---|---|
| Warranty Deed | $215,000 | Amerititle | |
| Interfamily Deed Transfer | -- | None Available | |
| Interfamily Deed Transfer | -- | None Available | |
| Warranty Deed | $213,000 | Amerititle | |
| Warranty Deed | $22,500 | -- |
Mortgage History
| Date | Status | Loan Amount | Loan Type |
|---|---|---|---|
| Open | $217,171 | New Conventional | |
| Previous Owner | $191,700 | New Conventional | |
| Previous Owner | $181,500 | Credit Line Revolving |
Source: Regional Multiple Listing Service (RMLS)
MLS Number: 262763248
APN: R09297
- 680 S Alfalfa St
- 220 E Cannon St
- 415 E Cannon Dr
- 240 N Court St
- 310 N Chase St
- 300 N Chase St
- 315 N Gale St
- 280 W Center St
- 175 W Baltimore St
- 233 Linden Way
- 440 W Riverside St
- 387 E Linden Way
- 61476 Dee Cox Rd
- 53868 Highway 74
- 64209 Meadow Brook Rd
- 3300 Blake Ranch Rd
- 000 Chickadee St
- Hwy 74
- 54872 Second St
- 54901 Willow St
