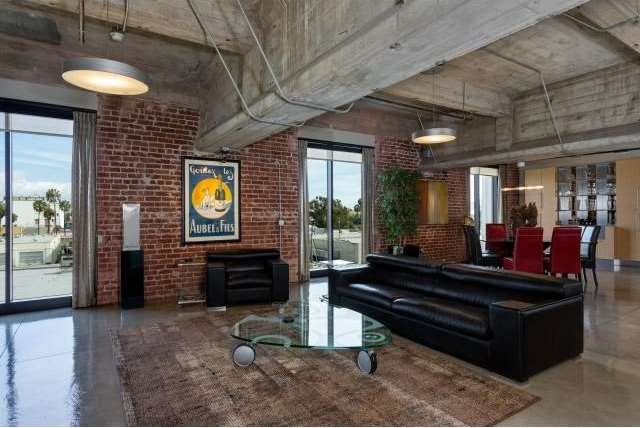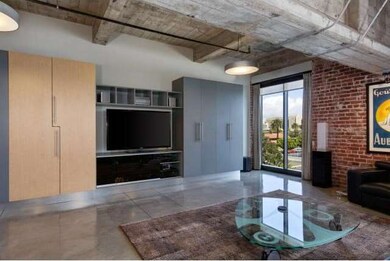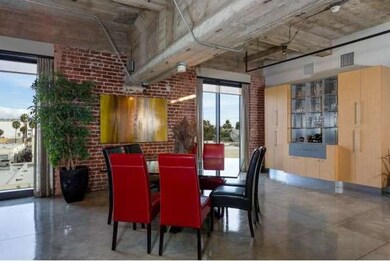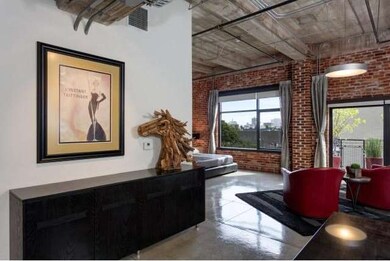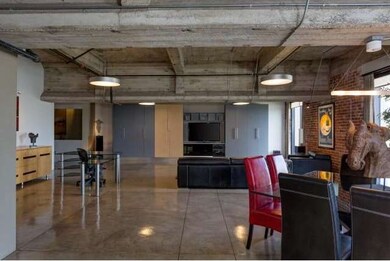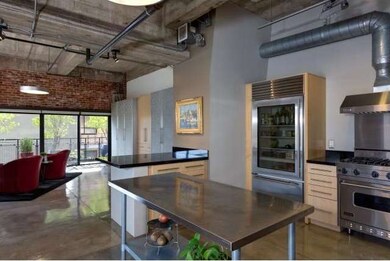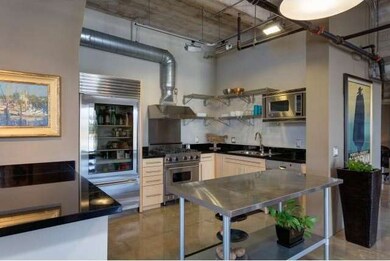
Temple Lofts 835 Locust Ave Unit 416 Long Beach, CA 90813
Saint Mary's NeighborhoodHighlights
- Spa
- Gated Community
- 1.06 Acre Lot
- Long Beach Polytechnic High School Rated A
- City Lights View
- Contemporary Architecture
About This Home
As of June 2014Exquisite, sprawling loft with custom designer upgrades throughout! Premium location in the historic Masonic Temple Lofts with floor to ceiling windows and beautiful original exposed brick walls. Every corner of this stunning loft has been designed to seamlessly blend function with form. Polished concrete floors gleam like glass, custom hardwired lighting throughout highlights the space perfectly for entertaining and to display artwork. Professional grade kitchen has been upgraded with a top of the line glass door Sub-Zero refrigerator and features a 5 burner gas Viking cooktop, stainless steel Viking stove and stainless steel Bosch dishwasher. Custom built media center and custom built wardrobe crate space, storage and blend perfectly into the open floor plan with customizable fabric panels on the wardrobe doors. Dual glazed windows, Cat 5 wiring, private storage locker, community features include: fitness center, jacuzzi, outdoor community grilling and gathering area, secured guest parking, clubhouse and stunning historic entrance foyer. Nothing has been overlooked in this remarkable loft, from the storage to the lighting, to the custom glass laundry doors-this is a space for entertaining and for the most discerning buyer, it is absolutely exquisite.
Last Agent to Sell the Property
Keller Williams Pacific Estate License #01355505 Listed on: 03/02/2014

Last Buyer's Agent
Deborah Palmer
Realty One Group West License #01430553
Property Details
Home Type
- Condominium
Est. Annual Taxes
- $8,847
Year Built
- Built in 2005
HOA Fees
- $424 Monthly HOA Fees
Parking
- 2 Car Garage
- Parking Available
- Assigned Parking
Home Design
- Loft
- Contemporary Architecture
Interior Spaces
- 1,999 Sq Ft Home
- Brick Wall or Ceiling
- City Lights Views
- Laundry Room
Kitchen
- Eat-In Kitchen
- Breakfast Bar
- Gas Oven
- Gas Cooktop
- Dishwasher
- Disposal
Flooring
- Stone
- Concrete
Bedrooms and Bathrooms
- 1 Bedroom
- Dressing Area
- 1 Full Bathroom
Home Security
Additional Features
- Spa
- Two or More Common Walls
- Urban Location
- Central Heating and Cooling System
Listing and Financial Details
- Tax Lot 1
- Tax Tract Number 1
- Assessor Parcel Number 7273016073
Community Details
Overview
- 82 Units
Amenities
- Laundry Facilities
Recreation
- Community Spa
Security
- Gated Community
- Fire Sprinkler System
Ownership History
Purchase Details
Home Financials for this Owner
Home Financials are based on the most recent Mortgage that was taken out on this home.Purchase Details
Purchase Details
Purchase Details
Similar Homes in Long Beach, CA
Home Values in the Area
Average Home Value in this Area
Purchase History
| Date | Type | Sale Price | Title Company |
|---|---|---|---|
| Grant Deed | $558,000 | Ticor Title | |
| Interfamily Deed Transfer | -- | None Available | |
| Grant Deed | $839,000 | First American Title Ins Co | |
| Interfamily Deed Transfer | -- | First American Title Ins Co |
Mortgage History
| Date | Status | Loan Amount | Loan Type |
|---|---|---|---|
| Open | $485,000 | New Conventional | |
| Closed | $480,000 | New Conventional | |
| Closed | $85,144 | Credit Line Revolving | |
| Closed | $417,000 | New Conventional | |
| Previous Owner | $300,000 | Credit Line Revolving |
Property History
| Date | Event | Price | Change | Sq Ft Price |
|---|---|---|---|---|
| 09/27/2018 09/27/18 | Rented | $3,349 | +1.5% | -- |
| 09/17/2018 09/17/18 | Price Changed | $3,299 | -1.5% | $2 / Sq Ft |
| 09/05/2018 09/05/18 | Price Changed | $3,349 | -1.5% | $2 / Sq Ft |
| 07/20/2018 07/20/18 | For Rent | $3,399 | +3.0% | -- |
| 09/15/2017 09/15/17 | Rented | $3,299 | 0.0% | -- |
| 08/16/2017 08/16/17 | Price Changed | $3,299 | -1.5% | $2 / Sq Ft |
| 07/07/2017 07/07/17 | For Rent | $3,350 | +8.1% | -- |
| 12/11/2015 12/11/15 | Rented | $3,099 | -1.6% | -- |
| 11/11/2015 11/11/15 | For Rent | $3,150 | 0.0% | -- |
| 06/06/2014 06/06/14 | Sold | $558,000 | -1.2% | $279 / Sq Ft |
| 04/22/2014 04/22/14 | Pending | -- | -- | -- |
| 03/02/2014 03/02/14 | For Sale | $565,000 | +1.3% | $283 / Sq Ft |
| 03/01/2014 03/01/14 | Off Market | $558,000 | -- | -- |
| 02/27/2014 02/27/14 | For Sale | $565,000 | -- | $283 / Sq Ft |
Tax History Compared to Growth
Tax History
| Year | Tax Paid | Tax Assessment Tax Assessment Total Assessment is a certain percentage of the fair market value that is determined by local assessors to be the total taxable value of land and additions on the property. | Land | Improvement |
|---|---|---|---|---|
| 2024 | $8,847 | $670,609 | $264,397 | $406,212 |
| 2023 | $8,694 | $657,461 | $259,213 | $398,248 |
| 2022 | $8,160 | $644,571 | $254,131 | $390,440 |
| 2021 | $7,991 | $631,934 | $249,149 | $382,785 |
| 2019 | $7,876 | $613,193 | $241,760 | $371,433 |
| 2018 | $7,699 | $601,170 | $237,020 | $364,150 |
| 2016 | $6,459 | $531,000 | $316,000 | $215,000 |
| 2015 | $6,290 | $531,000 | $316,000 | $215,000 |
| 2014 | $5,334 | $441,000 | $262,800 | $178,200 |
Agents Affiliated with this Home
-
D
Seller's Agent in 2018
Deborah Palmer
Realty One Group West
-
Jose Mendez

Buyer's Agent in 2015
Jose Mendez
Coldwell Banker Realty
(562) 225-3198
14 Total Sales
-
Beatrix Whipple

Seller's Agent in 2014
Beatrix Whipple
Keller Williams Pacific Estate
(562) 972-4336
19 in this area
223 Total Sales
About Temple Lofts
Map
Source: California Regional Multiple Listing Service (CRMLS)
MLS Number: OC14042504
APN: 7273-016-073
- 838 Pine Ave Unit 510
- 838 Pine Ave Unit 108
- 838 Pine Ave Unit 303
- 801 Pine Ave Unit 312
- 800 Pacific Ave Unit 301
- 800 Pacific Ave Unit 309
- 939 Pacific Ave
- 728 Cedar Ave Unit 29
- 728 Cedar Ave Unit 26
- 645 Pacific Ave Unit 306
- 645 Pacific Ave Unit 304
- 643 Elm Ave
- 1106 Pacific Ave
- 310 W 8th St
- 735 Cedar Ave Unit 6
- 225 W 6th St Unit 206
- 324 W 9th St
- 624 Cedar Ave
- 237 W 6th St
- 1113 Pacific Ave
