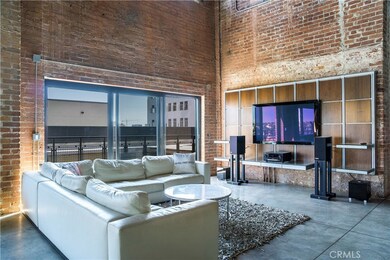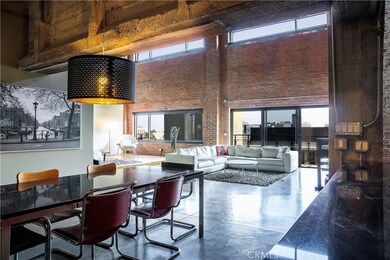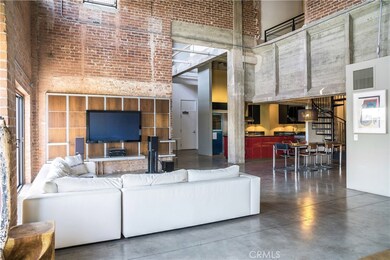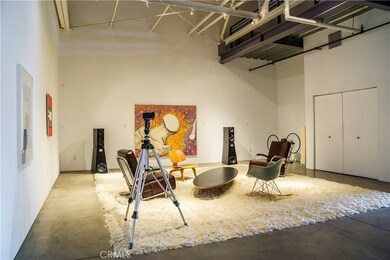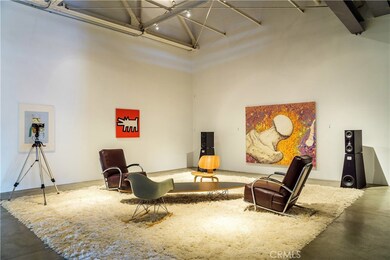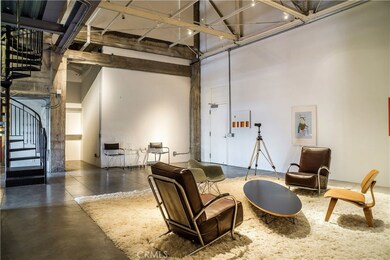
Temple Lofts 835 Locust Ave Unit 615 Long Beach, CA 90813
Saint Mary's NeighborhoodHighlights
- In Ground Pool
- Gated Parking
- City Lights View
- Long Beach Polytechnic High School Rated A
- Gated Community
- 46,267 Sq Ft lot
About This Home
As of July 2019One-of-a-kind penthouse loft - largest in the building. Designed by well-known architects Parker O. Wright & Francis H. Gentry, this 1927 Masonic Temple stands out in the community as a unique and monumental building. Once the headquarters of a major social institution, its members included many prominent citizens of Long Beach. The severe Greek classical temple facade of this building invokes memories of classical antiquity. It is your opportunity to own this unique loft that once housed ballrooms, secret meeting halls & a theatre in the vibrant city of downtown Long Beach. Bright & airy living spaces are finished to the high standards synonymous wi/a luxury residential building. Soaring ceilings w/exposed duct work, brick walls and concrete flooring. Modern kitchen equipped w/contemporary cabinets & overhead lighting, black granite counters & stainless steel sinks. Viking® appliances include a 5-burner gas range and convection with professional grade hood, microwave & Bosch® dishwasher. 2 open air bedrooms downstairs, 1 w/private entrance. 2 upstairs retreats accessed by private black wrought iron staircases. One of a few lofts that offer a 2nd bathroom. Click on movie reel for reality tour! Amenities:central A/C w/forced air heating, Cat-5 wiring, telephone/cable TV jacks in convenient locations, dual-glazed windows and many other energy-conserving amenities. Underground parking, personal storage locker, security cameras, BBQs, firepit, fitness center, clubhouse & pool.
Last Agent to Sell the Property
Mike Dunfee
Engel & Völkers Long Beach License #01191497 Listed on: 09/05/2017

Last Buyer's Agent
Mike Dunfee
Engel & Völkers Long Beach License #01191497 Listed on: 09/05/2017

Property Details
Home Type
- Condominium
Est. Annual Taxes
- $13,495
Year Built
- Built in 2005
HOA Fees
- $500 Monthly HOA Fees
Parking
- 2 Car Garage
- Parking Available
- Gated Parking
- Assigned Parking
- Community Parking Structure
Property Views
- City Lights
- Courtyard
Home Design
- Modern Architecture
- Turnkey
- Interior Block Wall
- Pre-Cast Concrete Construction
- Copper Plumbing
Interior Spaces
- 2,970 Sq Ft Home
- 2-Story Property
- Dual Staircase
- Beamed Ceilings
- Two Story Ceilings
- Fireplace
- Triple Pane Windows
- Double Pane Windows
- Formal Dining Room
- Loft
- Closed Circuit Camera
Kitchen
- Convection Oven
- Gas Oven
- Built-In Range
- Microwave
- Dishwasher
- Granite Countertops
- Disposal
Bedrooms and Bathrooms
- 3 Bedrooms | 2 Main Level Bedrooms
- Retreat
- 2 Full Bathrooms
- Granite Bathroom Countertops
- Dual Sinks
- Bathtub with Shower
- Walk-in Shower
Laundry
- Laundry Room
- Dryer
- Washer
Accessible Home Design
- Halls are 48 inches wide or more
- More Than Two Accessible Exits
- Accessible Parking
Outdoor Features
- In Ground Pool
- Living Room Balcony
- Patio
- Outdoor Fireplace
- Fire Pit
- Exterior Lighting
Utilities
- Cooling System Powered By Gas
- Forced Air Heating and Cooling System
- Natural Gas Connected
- Gas Water Heater
- Phone Available
- Cable TV Available
Additional Features
- 1 Common Wall
- Urban Location
Listing and Financial Details
- Tax Lot 1
- Tax Tract Number 53748
- Assessor Parcel Number 7273016103
Community Details
Overview
- Temple Lofts Association, Phone Number (562) 437-4010
Amenities
- Outdoor Cooking Area
- Community Fire Pit
- Community Barbecue Grill
Recreation
- Community Pool
- Community Spa
Security
- Gated Community
- Fire and Smoke Detector
Ownership History
Purchase Details
Purchase Details
Home Financials for this Owner
Home Financials are based on the most recent Mortgage that was taken out on this home.Purchase Details
Home Financials for this Owner
Home Financials are based on the most recent Mortgage that was taken out on this home.Purchase Details
Purchase Details
Home Financials for this Owner
Home Financials are based on the most recent Mortgage that was taken out on this home.Similar Homes in Long Beach, CA
Home Values in the Area
Average Home Value in this Area
Purchase History
| Date | Type | Sale Price | Title Company |
|---|---|---|---|
| Gift Deed | -- | None Listed On Document | |
| Grant Deed | $970,000 | First American Title Company | |
| Grant Deed | $890,000 | Ticor Title | |
| Interfamily Deed Transfer | -- | None Available | |
| Interfamily Deed Transfer | -- | Nations Title Company Of Ca | |
| Grant Deed | $700,000 | First American Title Ins Co |
Mortgage History
| Date | Status | Loan Amount | Loan Type |
|---|---|---|---|
| Previous Owner | $300,000 | Adjustable Rate Mortgage/ARM | |
| Previous Owner | $496,000 | New Conventional | |
| Previous Owner | $525,000 | Purchase Money Mortgage |
Property History
| Date | Event | Price | Change | Sq Ft Price |
|---|---|---|---|---|
| 07/23/2019 07/23/19 | Sold | $970,000 | -2.5% | $327 / Sq Ft |
| 06/19/2019 06/19/19 | Pending | -- | -- | -- |
| 05/06/2019 05/06/19 | Price Changed | $995,000 | -2.9% | $335 / Sq Ft |
| 03/27/2019 03/27/19 | For Sale | $1,025,000 | +15.2% | $345 / Sq Ft |
| 11/28/2017 11/28/17 | Sold | $890,000 | -0.6% | $300 / Sq Ft |
| 09/05/2017 09/05/17 | For Sale | $895,000 | -- | $301 / Sq Ft |
Tax History Compared to Growth
Tax History
| Year | Tax Paid | Tax Assessment Tax Assessment Total Assessment is a certain percentage of the fair market value that is determined by local assessors to be the total taxable value of land and additions on the property. | Land | Improvement |
|---|---|---|---|---|
| 2025 | $13,495 | $1,060,832 | $672,262 | $388,570 |
| 2024 | $13,495 | $1,040,032 | $659,081 | $380,951 |
| 2023 | $13,267 | $1,019,640 | $646,158 | $373,482 |
| 2022 | $12,447 | $999,648 | $633,489 | $366,159 |
| 2021 | $12,195 | $980,048 | $621,068 | $358,980 |
| 2019 | $11,497 | $907,800 | $357,000 | $550,800 |
| 2018 | $11,241 | $890,000 | $350,000 | $540,000 |
| 2017 | $9,447 | $735,000 | $467,000 | $268,000 |
| 2016 | $8,420 | $690,000 | $438,400 | $251,600 |
| 2015 | $7,749 | $650,000 | $413,000 | $237,000 |
| 2014 | $7,331 | $606,000 | $385,000 | $221,000 |
Agents Affiliated with this Home
-
Marc Raine
M
Seller's Agent in 2019
Marc Raine
Redfin
-
Carrie Gan
C
Buyer's Agent in 2019
Carrie Gan
Pinnacle Real Estate Group
(323) 454-3393
7 Total Sales
-
M
Seller's Agent in 2017
Mike Dunfee
Engel & Völkers Long Beach
About Temple Lofts
Map
Source: California Regional Multiple Listing Service (CRMLS)
MLS Number: PW17203356
APN: 7273-016-103
- 838 Pine Ave Unit 309
- 838 Pine Ave Unit 510
- 838 Pine Ave Unit 303
- 801 Pine Ave Unit 312
- 849 Pine Ave Unit C
- 800 Pacific Ave Unit 401
- 800 Pacific Ave Unit 301
- 800 Pacific Ave Unit 309
- 1025 Locust Ave
- 939 Pacific Ave
- 941 Elm Ave Unit 11
- 728 Cedar Ave Unit 29
- 728 Cedar Ave Unit 26
- 728 Cedar Ave Unit 22
- 620 Pacific Ave Unit 3
- 645 Pacific Ave Unit 306
- 948 Cedar Ave
- 833 Cedar Ave
- 843 Cedar Ave
- 643 Elm Ave

