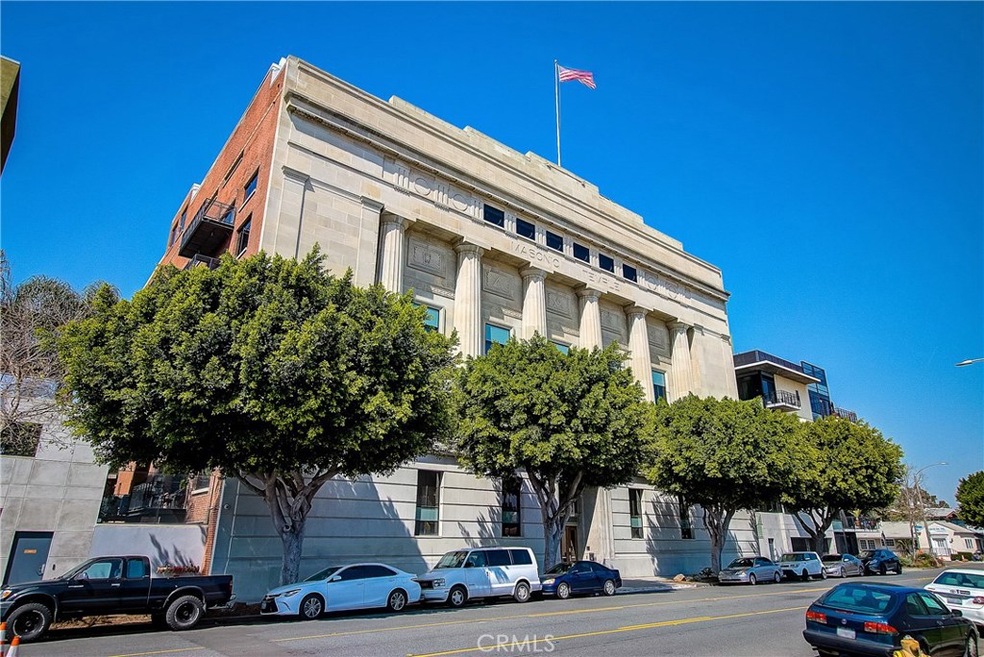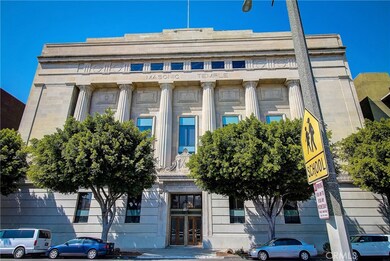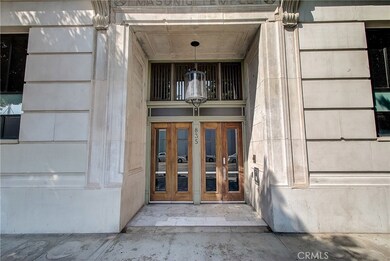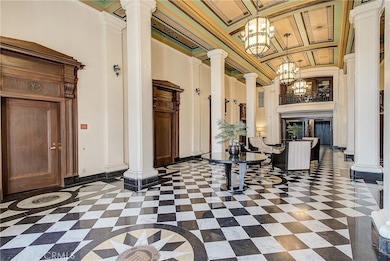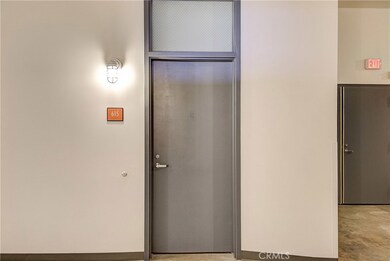
Temple Lofts 835 Locust Ave Unit 615 Long Beach, CA 90813
Saint Mary's NeighborhoodHighlights
- Fitness Center
- No Units Above
- 1.06 Acre Lot
- Long Beach Polytechnic High School Rated A
- City Lights View
- Great Room
About This Home
As of July 2019Here is the opportunity you have been waiting for! The largest penthouse model in the iconic and highly sought-after Masonic Temple Lofts is now available. Rich in history, the 1927-built Temple Loft building originally housed offices and meeting space for an elite social club. It has been re-imagined as a collection of some of the most prestigious and contemporary lofts in Long Beach. This unit features a very open, versatile floorplan with 2 large bedroom spaces, plus 2 upper loft spaces accessed via spiral staircases. Highlights include dramatic vaulted ceilings with brick walls, exposed ducting and sleek concrete floors, central AC, dual-glazed windows and a balcony offering panoramic city views. The open kitchen features custom high-end cabinetry and stainless Viking appliances including a professional-grade gas range with hood, and Bosch dishwasher. Temple Loft amenities include secured entry, subterranean parking - this unit includes 2 dedicated spaces with extra storage room, a separate walk-in storage locker, and exclusive resident access to the Temple Loft clubhouse, jacuzzi, BBQ/firepit, and fitness center. This residence truly has that 'WOW' factor and is a very rare find. Don't miss your chance to own this unique piece of history!
Last Agent to Sell the Property
Marc Raine
Redfin License #01304884 Listed on: 03/27/2019

Property Details
Home Type
- Condominium
Est. Annual Taxes
- $13,495
Year Built
- Built in 2005
Lot Details
- No Units Above
- Two or More Common Walls
- Wrought Iron Fence
- Brick Fence
- Density is up to 1 Unit/Acre
HOA Fees
- $655 Monthly HOA Fees
Parking
- Subterranean Parking
- Parking Available
Interior Spaces
- 2,970 Sq Ft Home
- Great Room
- City Lights Views
Kitchen
- <<convectionOvenToken>>
- Gas Oven
- Six Burner Stove
- Gas Range
- <<microwave>>
- Dishwasher
Bedrooms and Bathrooms
- 3 Bedrooms | 2 Main Level Bedrooms
- 2 Full Bathrooms
Laundry
- Laundry Room
- Washer and Gas Dryer Hookup
Utilities
- Cooling Available
- Forced Air Heating System
- Vented Exhaust Fan
Additional Features
- Exterior Lighting
- Urban Location
Listing and Financial Details
- Tax Lot 1
- Tax Tract Number 53748
- Assessor Parcel Number 7273016103
Community Details
Overview
- 83 Units
- Temple Lofts Association, Phone Number (310) 294-5388
- Bali Management Group HOA
Amenities
- Community Barbecue Grill
- Recreation Room
Recreation
- Fitness Center
- Community Spa
Ownership History
Purchase Details
Purchase Details
Home Financials for this Owner
Home Financials are based on the most recent Mortgage that was taken out on this home.Purchase Details
Home Financials for this Owner
Home Financials are based on the most recent Mortgage that was taken out on this home.Purchase Details
Purchase Details
Home Financials for this Owner
Home Financials are based on the most recent Mortgage that was taken out on this home.Similar Homes in Long Beach, CA
Home Values in the Area
Average Home Value in this Area
Purchase History
| Date | Type | Sale Price | Title Company |
|---|---|---|---|
| Gift Deed | -- | None Listed On Document | |
| Grant Deed | $970,000 | First American Title Company | |
| Grant Deed | $890,000 | Ticor Title | |
| Interfamily Deed Transfer | -- | None Available | |
| Interfamily Deed Transfer | -- | Nations Title Company Of Ca | |
| Grant Deed | $700,000 | First American Title Ins Co |
Mortgage History
| Date | Status | Loan Amount | Loan Type |
|---|---|---|---|
| Previous Owner | $300,000 | Adjustable Rate Mortgage/ARM | |
| Previous Owner | $496,000 | New Conventional | |
| Previous Owner | $525,000 | Purchase Money Mortgage |
Property History
| Date | Event | Price | Change | Sq Ft Price |
|---|---|---|---|---|
| 07/23/2019 07/23/19 | Sold | $970,000 | -2.5% | $327 / Sq Ft |
| 06/19/2019 06/19/19 | Pending | -- | -- | -- |
| 05/06/2019 05/06/19 | Price Changed | $995,000 | -2.9% | $335 / Sq Ft |
| 03/27/2019 03/27/19 | For Sale | $1,025,000 | +15.2% | $345 / Sq Ft |
| 11/28/2017 11/28/17 | Sold | $890,000 | -0.6% | $300 / Sq Ft |
| 09/05/2017 09/05/17 | For Sale | $895,000 | -- | $301 / Sq Ft |
Tax History Compared to Growth
Tax History
| Year | Tax Paid | Tax Assessment Tax Assessment Total Assessment is a certain percentage of the fair market value that is determined by local assessors to be the total taxable value of land and additions on the property. | Land | Improvement |
|---|---|---|---|---|
| 2024 | $13,495 | $1,040,032 | $659,081 | $380,951 |
| 2023 | $13,267 | $1,019,640 | $646,158 | $373,482 |
| 2022 | $12,447 | $999,648 | $633,489 | $366,159 |
| 2021 | $12,195 | $980,048 | $621,068 | $358,980 |
| 2019 | $11,497 | $907,800 | $357,000 | $550,800 |
| 2018 | $11,241 | $890,000 | $350,000 | $540,000 |
| 2017 | $9,447 | $735,000 | $467,000 | $268,000 |
| 2016 | $8,420 | $690,000 | $438,400 | $251,600 |
| 2015 | $7,749 | $650,000 | $413,000 | $237,000 |
| 2014 | $7,331 | $606,000 | $385,000 | $221,000 |
Agents Affiliated with this Home
-
M
Seller's Agent in 2019
Marc Raine
Redfin
-
Carrie Gan
C
Buyer's Agent in 2019
Carrie Gan
Pinnacle Real Estate Group
(323) 454-3393
7 Total Sales
-
M
Seller's Agent in 2017
Mike Dunfee
Engel & Völkers Long Beach
About Temple Lofts
Map
Source: California Regional Multiple Listing Service (CRMLS)
MLS Number: OC19067194
APN: 7273-016-103
- 838 Pine Ave Unit 510
- 838 Pine Ave Unit 108
- 838 Pine Ave Unit 303
- 801 Pine Ave Unit 312
- 800 Pacific Ave Unit 301
- 800 Pacific Ave Unit 309
- 939 Pacific Ave
- 728 Cedar Ave Unit 29
- 728 Cedar Ave Unit 26
- 645 Pacific Ave Unit 306
- 645 Pacific Ave Unit 304
- 643 Elm Ave
- 1106 Pacific Ave
- 310 W 8th St
- 735 Cedar Ave Unit 6
- 225 W 6th St Unit 206
- 324 W 9th St
- 624 Cedar Ave
- 237 W 6th St
- 1113 Pacific Ave
