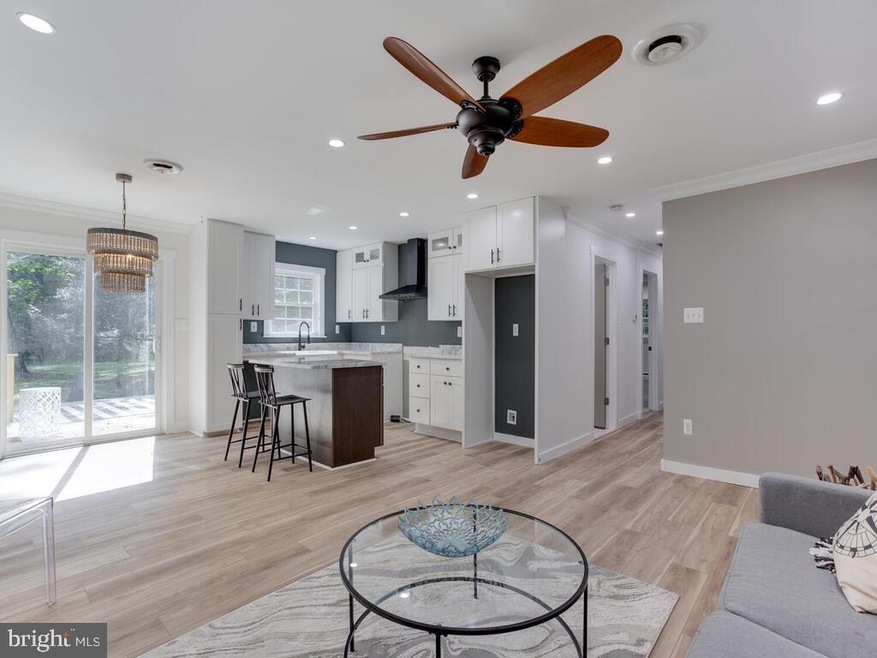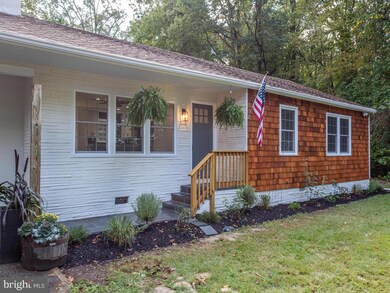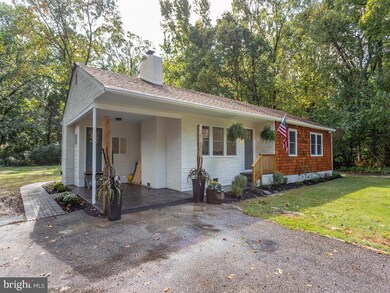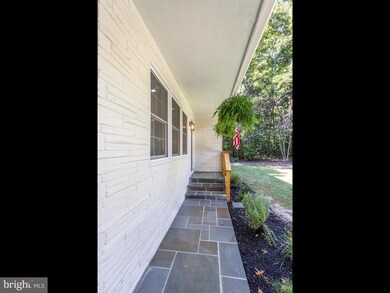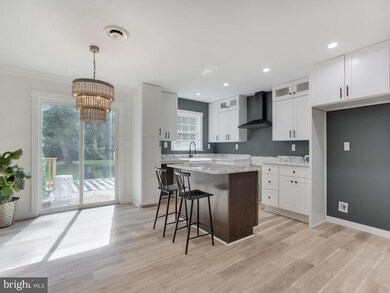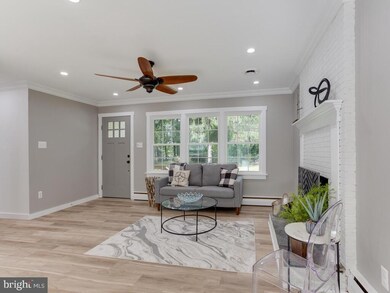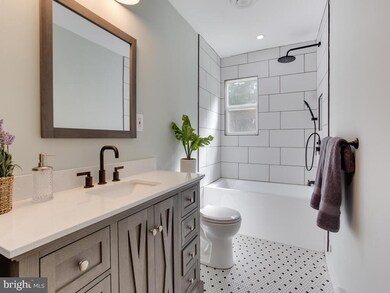
835 Locust Dr West River, MD 20778
Estimated Value: $392,000 - $526,000
Highlights
- 5 Dock Slips
- Home fronts navigable water
- Deck
- Pier
- Open Floorplan
- Premium Lot
About This Home
As of January 2021Welcome home to your coastal farmhouse rancher ! This lovely renovated rancher situated across the street from the West River sits serenely on over a half acre of land. Rare opportunity to buy in privileged Shady Oaks with a marina walking distance, community pier and garden. Exterior of home has been updated with natural cedar shake siding ,bluestone walkway, new double hung windows and new roof. Open kitchen dining living area that opens up onto deck. Solid wood shaker cabinets with farmhouse sink, quartz countertops. Appliance package includes stainless steel energy efficient refrigerator, dishwasher and slide in range ( delivery date has been scheduled for Oct 13th). 1x4 trim and crown moulding. Guest bath has oversized deep tub with classic black and white penny round tiles and farmhouse style vanity. Master bedroom includes sconce lighting, double closets and attached bath with stand up shower, marble shower niches, designer hardware with rain shower head and hand held shower wand with classic black and white tiles. The guest rooms are filled with natural light and generous in size for home with new carpet and lighting. Private laundry mudroom and storage located off of dining. Carport has pavers and freshly painted ceiling. The deck opens up to paver patio into large backyard. 3 storage sheds. 2 year old heating system.
Last Agent to Sell the Property
RE/MAX United Real Estate License #657270 Listed on: 10/02/2020

Home Details
Home Type
- Single Family
Est. Annual Taxes
- $2,953
Year Built
- Built in 1960 | Remodeled in 2020
Lot Details
- 0.65 Acre Lot
- Home fronts navigable water
- Premium Lot
- Cleared Lot
- Backs to Trees or Woods
- Back and Front Yard
- Property is in excellent condition
- Property is zoned R2
Home Design
- Rambler Architecture
Interior Spaces
- 1,300 Sq Ft Home
- Property has 1 Level
- Open Floorplan
- Crown Molding
- Recessed Lighting
- Wood Burning Fireplace
- ENERGY STAR Qualified Windows
- Double Hung Windows
- Mud Room
- Living Room
- Dining Room
- Wood Flooring
- Crawl Space
- Flood Lights
- Attic
Kitchen
- Electric Oven or Range
- ENERGY STAR Qualified Refrigerator
- Dishwasher
- Kitchen Island
Bedrooms and Bathrooms
- 3 Main Level Bedrooms
- En-Suite Primary Bedroom
- En-Suite Bathroom
- 2 Full Bathrooms
- Soaking Tub
Laundry
- Laundry Room
- Laundry on main level
Parking
- 9 Parking Spaces
- 8 Driveway Spaces
- 1 Attached Carport Space
Accessible Home Design
- Ramp on the main level
Outdoor Features
- Pier
- Private Water Access
- River Nearby
- Physical Dock Slip Conveys
- 5 Dock Slips
- Deck
- Shed
Schools
- Lothian Elementary School
- Southern Middle School
- Southern High School
Utilities
- Forced Air Heating and Cooling System
- Heating System Uses Oil
- Electric Water Heater
- Septic Tank
- Community Sewer or Septic
Community Details
- No Home Owners Association
- Shady Oaks Manor Subdivision
Listing and Financial Details
- Home warranty included in the sale of the property
- Tax Lot 7
- Assessor Parcel Number 020773803617200
Ownership History
Purchase Details
Home Financials for this Owner
Home Financials are based on the most recent Mortgage that was taken out on this home.Purchase Details
Home Financials for this Owner
Home Financials are based on the most recent Mortgage that was taken out on this home.Purchase Details
Similar Homes in West River, MD
Home Values in the Area
Average Home Value in this Area
Purchase History
| Date | Buyer | Sale Price | Title Company |
|---|---|---|---|
| Cooley Thomas Brendan | $425,000 | Liberty Title And Escrow Co | |
| Martini Land & Sea Llc | $242,000 | Liberty T&E Of Md Llc | |
| Arbutus Lorraine Bast Inter Vivos | $250,000 | -- |
Mortgage History
| Date | Status | Borrower | Loan Amount |
|---|---|---|---|
| Open | Cooley Thomas Brendan | $386,669 | |
| Previous Owner | Martini Land & Sea Llc | $249,260 | |
| Previous Owner | Bast Arbutus Lorraine | $285,000 | |
| Previous Owner | Bast Lorraine T | $20,000 |
Property History
| Date | Event | Price | Change | Sq Ft Price |
|---|---|---|---|---|
| 01/26/2021 01/26/21 | Sold | $425,000 | 0.0% | $327 / Sq Ft |
| 10/05/2020 10/05/20 | Pending | -- | -- | -- |
| 10/02/2020 10/02/20 | For Sale | $425,000 | +75.6% | $327 / Sq Ft |
| 05/29/2020 05/29/20 | Sold | $242,000 | -19.1% | $216 / Sq Ft |
| 05/02/2020 05/02/20 | Pending | -- | -- | -- |
| 05/02/2020 05/02/20 | Price Changed | $299,000 | -6.4% | $267 / Sq Ft |
| 03/28/2020 03/28/20 | For Sale | $319,500 | 0.0% | $285 / Sq Ft |
| 03/08/2020 03/08/20 | Pending | -- | -- | -- |
| 02/04/2020 02/04/20 | For Sale | $319,500 | -- | $285 / Sq Ft |
Tax History Compared to Growth
Tax History
| Year | Tax Paid | Tax Assessment Tax Assessment Total Assessment is a certain percentage of the fair market value that is determined by local assessors to be the total taxable value of land and additions on the property. | Land | Improvement |
|---|---|---|---|---|
| 2024 | $3,665 | $283,300 | $0 | $0 |
| 2023 | $3,472 | $269,100 | $175,100 | $94,000 |
| 2022 | $3,270 | $265,967 | $0 | $0 |
| 2021 | $3,237 | $262,833 | $0 | $0 |
| 2020 | $3,164 | $259,700 | $175,100 | $84,600 |
| 2019 | $4,887 | $253,633 | $0 | $0 |
| 2018 | $2,510 | $247,567 | $0 | $0 |
| 2017 | $721 | $241,500 | $0 | $0 |
| 2016 | -- | $233,300 | $0 | $0 |
| 2015 | -- | $225,100 | $0 | $0 |
| 2014 | -- | $216,900 | $0 | $0 |
Agents Affiliated with this Home
-
Katie Neighoff

Seller's Agent in 2021
Katie Neighoff
RE/MAX
(443) 995-1769
74 Total Sales
-
Arian Lucas

Buyer's Agent in 2021
Arian Lucas
Lofgren-Sargent Real Estate
(443) 569-2724
199 Total Sales
-
George Heine
G
Seller's Agent in 2020
George Heine
Schwartz Realty, Inc.
(410) 867-9700
31 Total Sales
Map
Source: Bright MLS
MLS Number: MDAA444748
APN: 07-738-03617200
- 819 Elm Dr
- 5027 Chalk Point Rd
- 4929 W Chalk Point Rd
- 1027 Biltmore Ave
- 5235 Chalk Point Rd
- 1041 Harding Blvd
- 605 Lavender Ct
- 5326 Muddy Creek Rd
- 1109 Cherry Point Rd
- 1114 Cherry Point Rd
- 4873 Anchors Way
- 1045 Back Bay Beach Rd
- 1009 Galesville Rd
- 1012 S Creek View Ct
- 938 and 946 Benning Rd
- 946 Benning Rd
- 938 Benning Rd
- 0 Riverside Dr Unit B43 MDAA2117960
- 4938 Rullman Rd
- 1337 W River Rd
