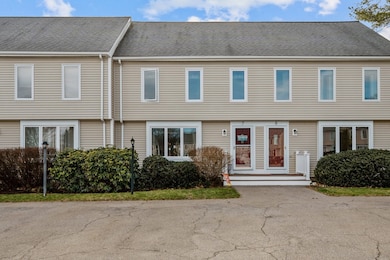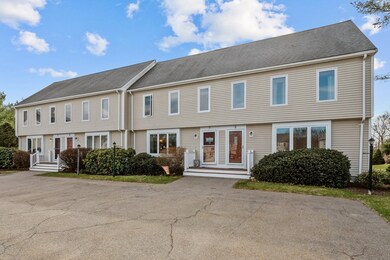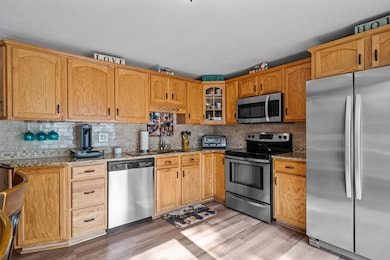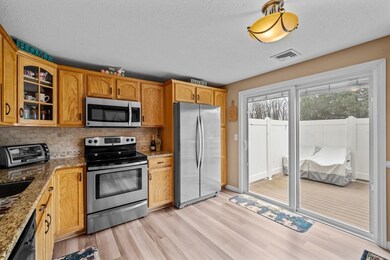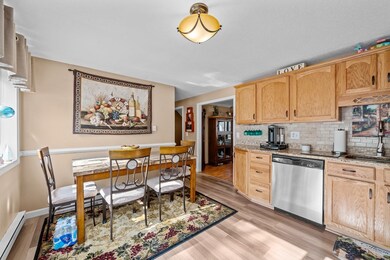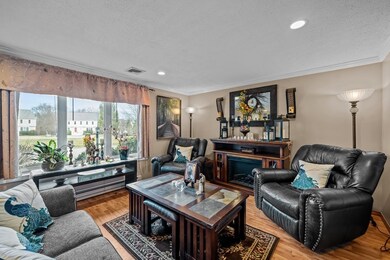
835 Mount Hope St Unit 7 North Attleboro, MA 02760
Highlights
- Medical Services
- Wood Flooring
- Shops
- Deck
- Park
- Central Air
About This Home
As of June 2025Don't miss this opportunity to live in The Ledges! This spacious Townhouse style condo is located in a desirable condominium association. Conveniently close to many amenities & has everything you are looking for, with plenty of room for growing families or to entertain! The first floor features a large living room & eat-in kitchen leads to Private Back Deck. Two generously sized bedrooms and a full bathroom are located on the second floor. The third floor loft offers ample space for all of your home office needs or potential for a 3rd bedroom option. This property features 3 levels of finished space along with a finished basement providing plenty of space. Many updates and there is a club house on the property for unit owners to use when hosting those really large parties.
Last Agent to Sell the Property
Your Home Sold Guaranteed Realty, The Nathan Clark Team Listed on: 04/03/2025
Last Buyer's Agent
Your Home Sold Guaranteed Realty, The Nathan Clark Team Listed on: 04/03/2025
Townhouse Details
Home Type
- Townhome
Est. Annual Taxes
- $4,322
Year Built
- Built in 1987
HOA Fees
- $373 Monthly HOA Fees
Home Design
- Frame Construction
- Shingle Roof
Interior Spaces
- 1,386 Sq Ft Home
- 3-Story Property
- Insulated Windows
- Basement
Kitchen
- Range
- Microwave
- Dishwasher
Flooring
- Wood
- Laminate
- Tile
- Vinyl
Bedrooms and Bathrooms
- 3 Bedrooms
Laundry
- Laundry in unit
- Dryer
- Washer
Home Security
Parking
- Garage
- Off-Street Parking
- Assigned Parking
Outdoor Features
- Deck
Utilities
- Central Air
- 1 Cooling Zone
- Hot Water Heating System
- 200+ Amp Service
Listing and Financial Details
- Home warranty included in the sale of the property
- Legal Lot and Block 7 / 48
- Assessor Parcel Number 2873941
Community Details
Overview
- Association fees include water, sewer, insurance, maintenance structure, ground maintenance, snow removal
- 54 Units
- The Ledges Community
Amenities
- Medical Services
- Common Area
- Shops
Recreation
- Park
Pet Policy
- Pets Allowed
Security
- Storm Doors
Ownership History
Purchase Details
Home Financials for this Owner
Home Financials are based on the most recent Mortgage that was taken out on this home.Purchase Details
Home Financials for this Owner
Home Financials are based on the most recent Mortgage that was taken out on this home.Purchase Details
Home Financials for this Owner
Home Financials are based on the most recent Mortgage that was taken out on this home.Purchase Details
Home Financials for this Owner
Home Financials are based on the most recent Mortgage that was taken out on this home.Similar Homes in the area
Home Values in the Area
Average Home Value in this Area
Purchase History
| Date | Type | Sale Price | Title Company |
|---|---|---|---|
| Deed | $410,000 | None Available | |
| Not Resolvable | $225,000 | -- | |
| Deed | $207,000 | -- | |
| Deed | $207,000 | -- | |
| Deed | $107,000 | -- |
Mortgage History
| Date | Status | Loan Amount | Loan Type |
|---|---|---|---|
| Open | $328,000 | Purchase Money Mortgage | |
| Previous Owner | $245,217 | FHA | |
| Previous Owner | $213,700 | New Conventional | |
| Previous Owner | $189,500 | No Value Available | |
| Previous Owner | $196,650 | Purchase Money Mortgage | |
| Previous Owner | $85,600 | Purchase Money Mortgage |
Property History
| Date | Event | Price | Change | Sq Ft Price |
|---|---|---|---|---|
| 06/25/2025 06/25/25 | Sold | $410,000 | +2.5% | $296 / Sq Ft |
| 06/04/2025 06/04/25 | Pending | -- | -- | -- |
| 05/28/2025 05/28/25 | For Sale | $399,999 | 0.0% | $289 / Sq Ft |
| 04/25/2025 04/25/25 | Pending | -- | -- | -- |
| 04/03/2025 04/03/25 | For Sale | $399,999 | +77.8% | $289 / Sq Ft |
| 08/27/2015 08/27/15 | Sold | $225,000 | 0.0% | $168 / Sq Ft |
| 07/08/2015 07/08/15 | Pending | -- | -- | -- |
| 06/12/2015 06/12/15 | For Sale | $225,000 | -- | $168 / Sq Ft |
Tax History Compared to Growth
Tax History
| Year | Tax Paid | Tax Assessment Tax Assessment Total Assessment is a certain percentage of the fair market value that is determined by local assessors to be the total taxable value of land and additions on the property. | Land | Improvement |
|---|---|---|---|---|
| 2025 | $4,322 | $366,600 | $0 | $366,600 |
| 2024 | $4,287 | $371,500 | $0 | $371,500 |
| 2023 | $3,785 | $295,900 | $0 | $295,900 |
| 2022 | $3,781 | $271,400 | $0 | $271,400 |
| 2021 | $3,566 | $249,900 | $0 | $249,900 |
| 2020 | $3,537 | $246,500 | $0 | $246,500 |
| 2019 | $3,335 | $234,200 | $0 | $234,200 |
| 2018 | $3,124 | $234,200 | $0 | $234,200 |
| 2017 | $2,817 | $213,100 | $0 | $213,100 |
| 2016 | $2,711 | $205,100 | $0 | $205,100 |
| 2015 | $2,629 | $200,100 | $0 | $200,100 |
| 2014 | $2,549 | $192,500 | $0 | $192,500 |
Agents Affiliated with this Home
-
Nathan Clark

Seller's Agent in 2025
Nathan Clark
Your Home Sold Guaranteed Realty, The Nathan Clark Team
(401) 232-8301
2,137 Total Sales
-
Joe Barbera
J
Seller Co-Listing Agent in 2025
Joe Barbera
Your Home Sold Guaranteed Realty, The Nathan Clark Team
(401) 256-9809
20 Total Sales
-
Lori Seavey

Seller's Agent in 2015
Lori Seavey
Keller Williams Elite
(508) 446-1258
307 Total Sales
-
Rose Stavola

Buyer's Agent in 2015
Rose Stavola
Berkshire Hathaway HomeServices Evolution Properties
(508) 507-1853
37 Total Sales
Map
Source: MLS Property Information Network (MLS PIN)
MLS Number: 73354636
APN: NATT-000033-000048-000007
- 935 Mount Hope St
- 12 Ba Dr Unit G
- 1066 Mount Hope St
- 711 Mount Hope St Unit 16
- 711 Mount Hope St Unit 15
- 711 Mount Hope St Unit 14
- 711 Mount Hope St Unit 13
- 711 Mount Hope St Unit 19
- 711 Mount Hope St Unit 20
- 711 Mount Hope St Unit 18
- 711 Mount Hope St Unit 17
- 58 Reed Ave Unit 13
- 72 Ryder Cir
- 275 Smith St Unit A
- 0 Landry 2nd Unit 73350867
- Lot 2 Jeffrey Dr
- Lot 5 Jeffrey Dr
- 870 Landry Ave Unit 9
- 24 River St
- 42 2nd Ave Unit 40

