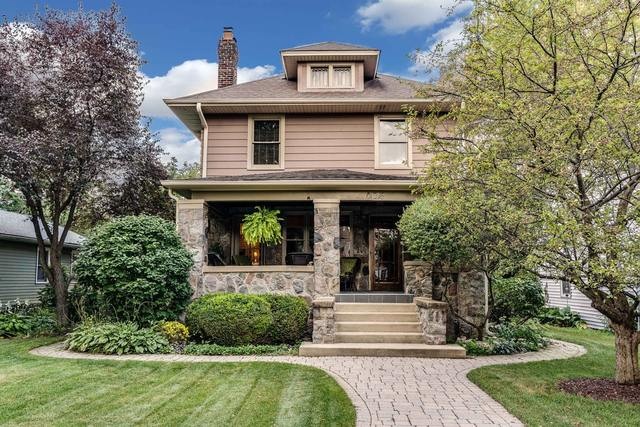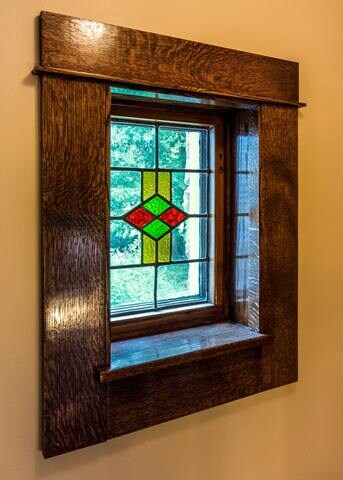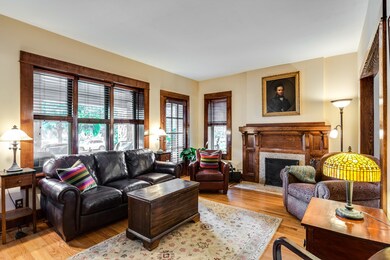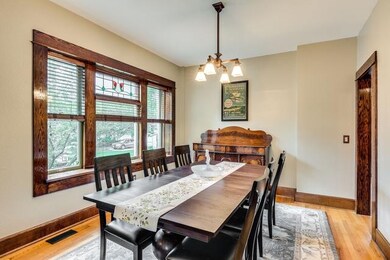
835 N Ellsworth St Naperville, IL 60563
North Downtown Naperville NeighborhoodHighlights
- Landscaped Professionally
- Wood Flooring
- Walk-In Pantry
- Ellsworth Elementary School Rated A+
- Bonus Room
- Double Oven
About This Home
As of October 2021CHECK OUT THIS FABULOUS LOCATION: 8 Blks to DOWNTOWN NAPERVILLE, 3 Blks to METRA, .5 Blks to NEW STARBUCKS. This Home welcomes you from the moment you pull up: Intricate STONE Masonry Ext, COBBLESTONE walkways & FRONT PORCH w/Bead Board Ceiling, Granite Tiles & Original Beveled Glass Entry Door. Inside..VINTAGE CHARACTER meets MODERN AMENITIES: 9' 1st Flr Ceilings; Hardwood Floors 1st & 2nd; Gorgeous Original Millwork; Vintage Hardware; Custom STAINED GLASS Windows; Exposed Brick Walls; plus FULLY RENOVATED KITCHEN & ALL BATHS. Eat-In Kitchen Features ALL SS APPLIANCES, Lrg Pantry Closet, Farm Sink, DOUBLE OVENS & Expansive Coffee/Buffet Bar. Spacious Master w/PRIVATE MSTR BATH. Generous CEDAR LINED CLOSETS in 2nd Flr BRs. 3rd Floor Bonus Space w/Ofc Nook. Enchanting FULLY FENCED Backyard w/COBBLESTONE PATIO, Mature Landscape & winding pathways. Mechanical Upgrades Inc: 200AMP Elec;NEW HVAC & H20 HTR 2014; T/O Roof 2000. FINISHED BASEMENT Rec Rm w/BI Bookcases. 2 Car Gar & Parking too!
Last Agent to Sell the Property
Keller Williams Preferred Rlty License #475141336 Listed on: 09/06/2017

Home Details
Home Type
- Single Family
Est. Annual Taxes
- $11,942
Year Built
- 1915
Lot Details
- East or West Exposure
- Fenced Yard
- Landscaped Professionally
Parking
- Detached Garage
- Garage Transmitter
- Garage Door Opener
- Driveway
- Garage Is Owned
Home Design
- Stone Foundation
- Asphalt Shingled Roof
- Stone Siding
- Cedar
Interior Spaces
- Wood Burning Fireplace
- Bonus Room
- Wood Flooring
- Partially Finished Basement
- Basement Fills Entire Space Under The House
Kitchen
- Breakfast Bar
- Walk-In Pantry
- Double Oven
- Cooktop with Range Hood
- Microwave
- Dishwasher
- Stainless Steel Appliances
- Disposal
Bedrooms and Bathrooms
- Primary Bathroom is a Full Bathroom
- Dual Sinks
- Separate Shower
Outdoor Features
- Brick Porch or Patio
Utilities
- Central Air
- Two Cooling Systems Mounted To A Wall/Window
- Heating System Uses Gas
- Lake Michigan Water
Listing and Financial Details
- Homeowner Tax Exemptions
Ownership History
Purchase Details
Home Financials for this Owner
Home Financials are based on the most recent Mortgage that was taken out on this home.Purchase Details
Home Financials for this Owner
Home Financials are based on the most recent Mortgage that was taken out on this home.Similar Homes in Naperville, IL
Home Values in the Area
Average Home Value in this Area
Purchase History
| Date | Type | Sale Price | Title Company |
|---|---|---|---|
| Warranty Deed | $585,000 | Chicago Title | |
| Warranty Deed | -- | Home Closing Services Inc |
Mortgage History
| Date | Status | Loan Amount | Loan Type |
|---|---|---|---|
| Open | $468,000 | New Conventional | |
| Previous Owner | $405,000 | New Conventional | |
| Previous Owner | $412,000 | New Conventional | |
| Previous Owner | $422,550 | New Conventional | |
| Previous Owner | $100,000 | Commercial | |
| Previous Owner | $290,000 | New Conventional | |
| Previous Owner | $296,000 | New Conventional | |
| Previous Owner | $100,000 | Credit Line Revolving | |
| Previous Owner | $273,000 | Unknown | |
| Previous Owner | $285,000 | Unknown | |
| Previous Owner | $254,500 | Unknown | |
| Previous Owner | $50,000 | Credit Line Revolving |
Property History
| Date | Event | Price | Change | Sq Ft Price |
|---|---|---|---|---|
| 12/06/2023 12/06/23 | Rented | $3,700 | +1.4% | -- |
| 11/06/2023 11/06/23 | Under Contract | -- | -- | -- |
| 10/27/2023 10/27/23 | For Rent | $3,650 | 0.0% | -- |
| 10/20/2021 10/20/21 | Sold | $585,000 | -0.5% | $173 / Sq Ft |
| 09/18/2021 09/18/21 | For Sale | -- | -- | -- |
| 09/17/2021 09/17/21 | Pending | -- | -- | -- |
| 09/16/2021 09/16/21 | For Sale | $588,000 | +25.2% | $174 / Sq Ft |
| 02/26/2018 02/26/18 | Sold | $469,500 | -4.0% | $197 / Sq Ft |
| 12/29/2017 12/29/17 | Pending | -- | -- | -- |
| 10/05/2017 10/05/17 | Price Changed | $489,000 | -1.6% | $205 / Sq Ft |
| 09/06/2017 09/06/17 | For Sale | $497,000 | -- | $209 / Sq Ft |
Tax History Compared to Growth
Tax History
| Year | Tax Paid | Tax Assessment Tax Assessment Total Assessment is a certain percentage of the fair market value that is determined by local assessors to be the total taxable value of land and additions on the property. | Land | Improvement |
|---|---|---|---|---|
| 2024 | $11,942 | $202,935 | $110,436 | $92,499 |
| 2023 | $11,515 | $185,210 | $100,790 | $84,420 |
| 2022 | $11,027 | $176,390 | $95,990 | $80,400 |
| 2021 | $10,627 | $169,720 | $92,360 | $77,360 |
| 2020 | $10,402 | $166,670 | $90,700 | $75,970 |
| 2019 | $10,101 | $159,460 | $86,780 | $72,680 |
| 2018 | $8,715 | $138,370 | $83,860 | $54,510 |
| 2017 | $8,540 | $133,700 | $81,030 | $52,670 |
| 2016 | $8,369 | $128,870 | $78,100 | $50,770 |
| 2015 | $8,316 | $121,360 | $73,550 | $47,810 |
| 2014 | $8,587 | $121,360 | $73,550 | $47,810 |
| 2013 | $8,457 | $121,650 | $73,730 | $47,920 |
Agents Affiliated with this Home
-
Alexander Caras

Seller's Agent in 2023
Alexander Caras
Magellan Marketing Group LLC
(312) 521-9524
1 in this area
84 Total Sales
-
Chad Caras
C
Seller Co-Listing Agent in 2023
Chad Caras
Magellan Marketing Group LLC
(312) 642-8869
37 Total Sales
-
Matt Satre

Buyer's Agent in 2023
Matt Satre
ERA Naper Realty, Inc.
(630) 430-0573
1 in this area
54 Total Sales
-
Kim Preusch

Seller's Agent in 2021
Kim Preusch
@ Properties
(847) 208-8978
17 in this area
450 Total Sales
-
Leisa Periolat

Seller's Agent in 2018
Leisa Periolat
Keller Williams Preferred Rlty
(630) 995-0505
3 Total Sales
-
Karen Marposon

Seller Co-Listing Agent in 2018
Karen Marposon
@ Properties
(630) 637-0997
2 in this area
17 Total Sales
Map
Source: Midwest Real Estate Data (MRED)
MLS Number: MRD09741893
APN: 08-07-314-011
- 717 N Brainard St
- 715 N Brainard St
- 212 E 11th Ave
- 905 N Webster St
- 1114 N Webster St
- 915 N Eagle St
- 660 N Eagle St
- 1216 Suffolk St
- 636 E 4th Ave
- 316 N Loomis St
- 1056 N Mill St Unit 103
- 1056 N Mill St Unit 306
- 1004 N Mill St Unit 106
- 223 Center St
- 839 Bellingrath Ct
- 1308 N Wright St
- 205 N Wright St
- 507 E Bauer Rd
- 541 Burning Tree Ln
- 577 Plank Rd






