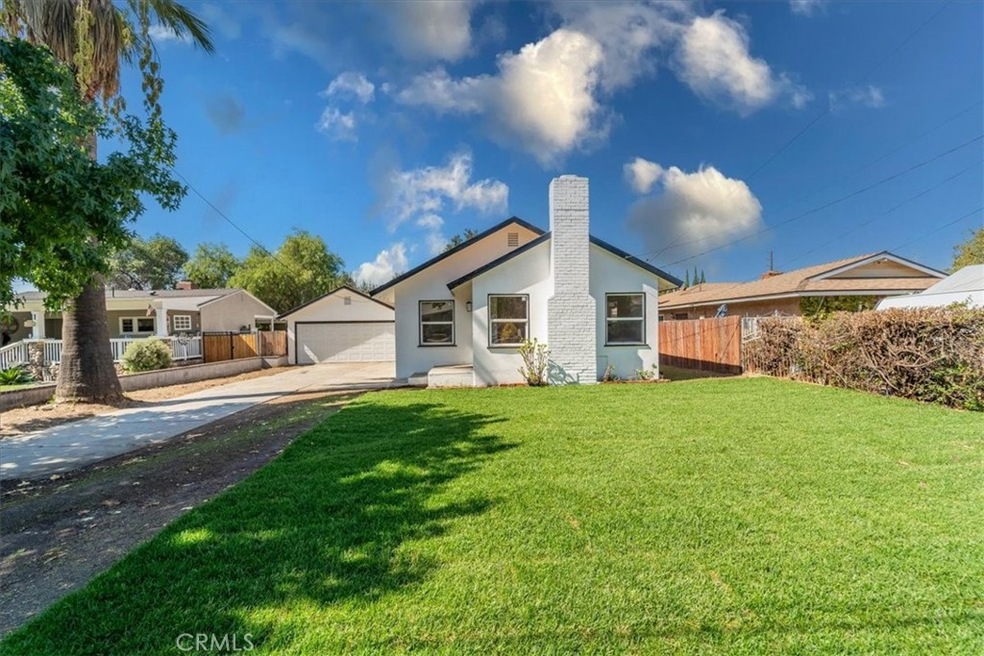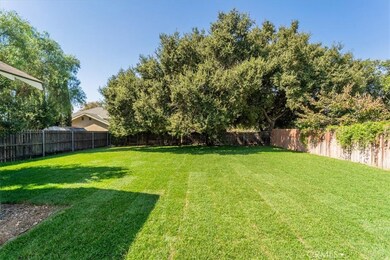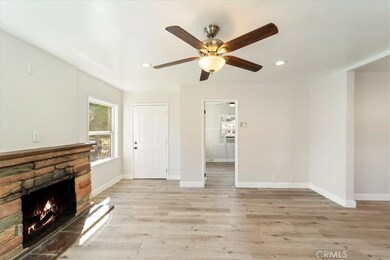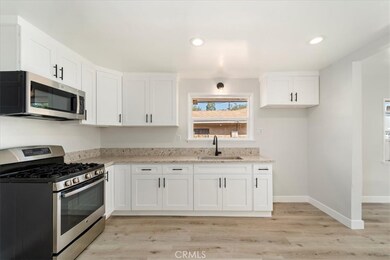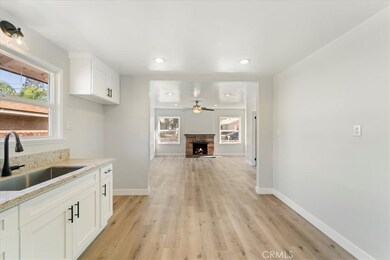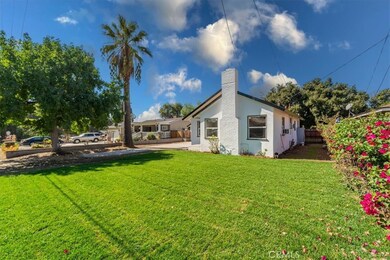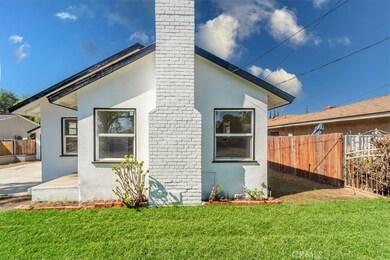
835 N Oakway Ave San Dimas, CA 91773
Highlights
- RV Access or Parking
- Updated Kitchen
- Traditional Architecture
- Arma J. Shull Elementary School Rated A
- Mountain View
- Main Floor Bedroom
About This Home
As of December 2024Welcome to 835 N Oakway Ave, San Dimas. This home greets you with its stunning curb appeal, featuring a modern color palette, an ultra-green lawn, and a welcoming pathway. Step inside to discover a light-filled, charming space that has undergone a complete renovation. Highlights include vinyl plank flooring, quartz countertops, solid wood cabinets, recessed lighting, ceiling fans, and dual-pane windows. The property boasts three bedrooms, one bathroom, and a large laundry room with the potential to become a second bathroom. The expansive lot provides opportunities for house extensions or possibly an ADU, and the sizable, detached garage comes equipped with gas, water, and drainage, offering various conversion possibilities. An extra-long driveway accommodates an RV, boat, or trailer with ease. The backyard features a lush lawn and a grand mature oak tree, creating the perfect setting for BBQs and outdoor activities, including space to install your own pickleball court. With all the charm San Dimas has to offer and easy access to major freeway, schools, and shopping centers this is not a property you will want to miss out on.
Last Agent to Sell the Property
Century 21 Affiliated Brokerage Phone: 714-797-0863 License #01139672

Home Details
Home Type
- Single Family
Est. Annual Taxes
- $962
Year Built
- Built in 1946 | Remodeled
Lot Details
- 7,832 Sq Ft Lot
- Rural Setting
- Wood Fence
- Landscaped
- Rectangular Lot
- Level Lot
- Sprinkler System
- Private Yard
- Lawn
- Back and Front Yard
- Property is zoned SDSFA16000*
Parking
- 2 Car Garage
- Parking Available
- Front Facing Garage
- Single Garage Door
- Driveway Level
- RV Access or Parking
Home Design
- Traditional Architecture
- Turnkey
- Raised Foundation
- Composition Roof
- Stucco
Interior Spaces
- 1,020 Sq Ft Home
- 1-Story Property
- Ceiling Fan
- Recessed Lighting
- Double Pane Windows
- ENERGY STAR Qualified Windows
- Family Room Off Kitchen
- Living Room with Fireplace
- Vinyl Flooring
- Mountain Views
Kitchen
- Updated Kitchen
- Gas Oven
- Gas Cooktop
- Quartz Countertops
- Self-Closing Drawers and Cabinet Doors
Bedrooms and Bathrooms
- 3 Main Level Bedrooms
- Remodeled Bathroom
- 1 Full Bathroom
- Quartz Bathroom Countertops
- Bathtub with Shower
- Walk-in Shower
- Exhaust Fan In Bathroom
Laundry
- Laundry Room
- Washer and Gas Dryer Hookup
Home Security
- Carbon Monoxide Detectors
- Fire and Smoke Detector
Location
- Suburban Location
Utilities
- Cooling System Mounted To A Wall/Window
- Wall Furnace
- Natural Gas Connected
- Water Heater
- Conventional Septic
Listing and Financial Details
- Tax Lot 3
- Tax Tract Number 3
- Assessor Parcel Number 8392018023
- $443 per year additional tax assessments
- Seller Considering Concessions
Community Details
Overview
- No Home Owners Association
- Foothills
Recreation
- Park
Ownership History
Purchase Details
Home Financials for this Owner
Home Financials are based on the most recent Mortgage that was taken out on this home.Purchase Details
Home Financials for this Owner
Home Financials are based on the most recent Mortgage that was taken out on this home.Purchase Details
Purchase Details
Home Financials for this Owner
Home Financials are based on the most recent Mortgage that was taken out on this home.Purchase Details
Map
Similar Homes in the area
Home Values in the Area
Average Home Value in this Area
Purchase History
| Date | Type | Sale Price | Title Company |
|---|---|---|---|
| Grant Deed | $725,000 | First American Title Company | |
| Grant Deed | $725,000 | First American Title Company | |
| Grant Deed | -- | Lawyers Title | |
| Interfamily Deed Transfer | -- | None Available | |
| Quit Claim Deed | $150,000 | None Available | |
| Interfamily Deed Transfer | -- | None Available |
Mortgage History
| Date | Status | Loan Amount | Loan Type |
|---|---|---|---|
| Open | $580,000 | New Conventional | |
| Closed | $580,000 | New Conventional | |
| Previous Owner | $250,000 | No Value Available | |
| Previous Owner | $150,000 | Unknown |
Property History
| Date | Event | Price | Change | Sq Ft Price |
|---|---|---|---|---|
| 12/06/2024 12/06/24 | Sold | $725,000 | +3.7% | $711 / Sq Ft |
| 10/16/2024 10/16/24 | For Sale | $699,000 | 0.0% | $685 / Sq Ft |
| 10/09/2017 10/09/17 | Rented | $2,100 | 0.0% | -- |
| 10/04/2017 10/04/17 | For Rent | $2,100 | -- | -- |
Tax History
| Year | Tax Paid | Tax Assessment Tax Assessment Total Assessment is a certain percentage of the fair market value that is determined by local assessors to be the total taxable value of land and additions on the property. | Land | Improvement |
|---|---|---|---|---|
| 2024 | $962 | $45,843 | $14,150 | $31,693 |
| 2023 | $942 | $44,945 | $13,873 | $31,072 |
| 2022 | $923 | $44,064 | $13,601 | $30,463 |
| 2021 | $896 | $43,201 | $13,335 | $29,866 |
| 2019 | $882 | $41,922 | $12,941 | $28,981 |
| 2018 | $804 | $41,101 | $12,688 | $28,413 |
| 2016 | $768 | $39,507 | $12,197 | $27,310 |
| 2015 | $761 | $38,914 | $12,014 | $26,900 |
| 2014 | $770 | $38,153 | $11,779 | $26,374 |
Source: California Regional Multiple Listing Service (CRMLS)
MLS Number: PW24214536
APN: 8392-018-023
- 649 W Gladstone St
- 337 W Allen Ave
- 1500 Blk Cataract Ave
- 432 W Caldwell Ct
- 0 Paseo Al Deano Unit OC23180482
- 100 Rawlinsdale Ln
- 1229 Sierra View Dr
- 119 Quarter Horse Ln
- 1325 N Birchnell Ave
- 1255 Bonnie Glen Ln
- 458 Heatherglen Ln
- 449 Heatherglen Ln
- 2033 E Duell St
- 1939 Cobblefield Way
- 2120 Kenoma St
- 2417 E Curtis Ct
- 526 N Florham Ave
- 751 Santa fe Ct
- 1131 Saint George Dr
- 415 N Rennell Ave
