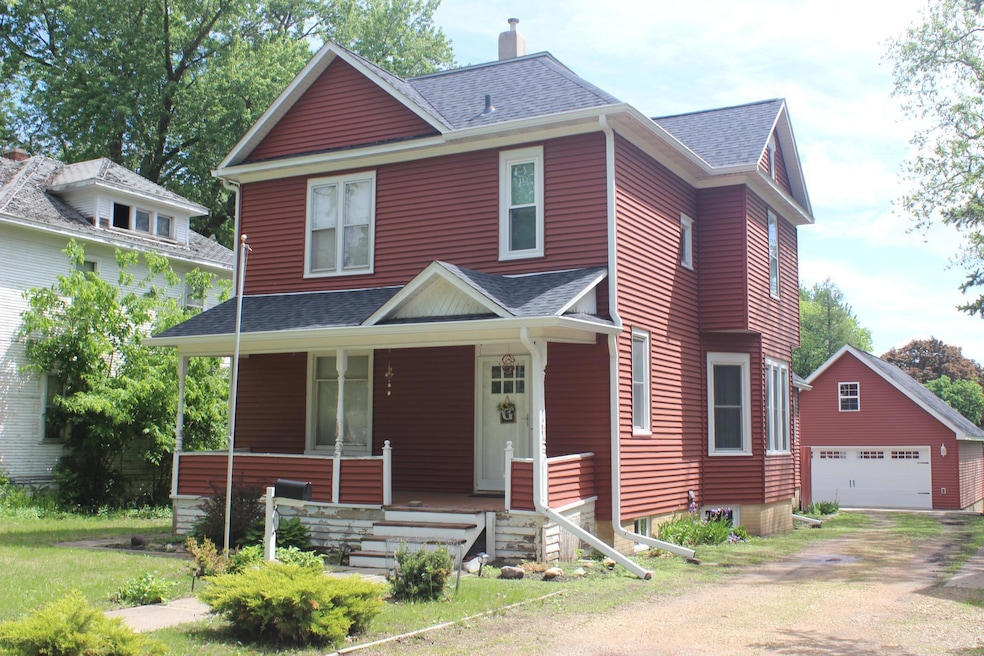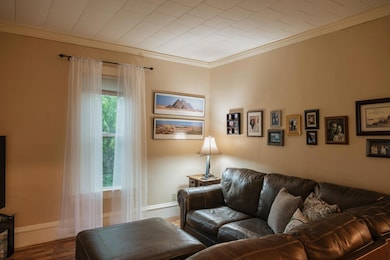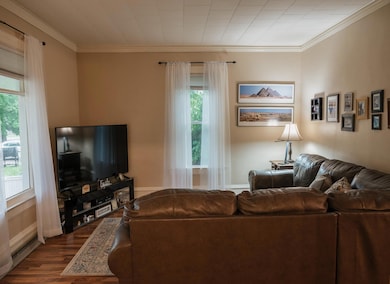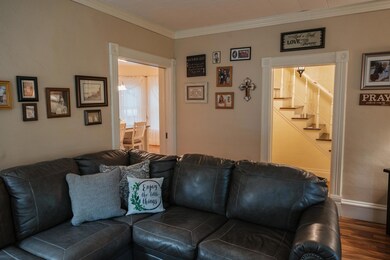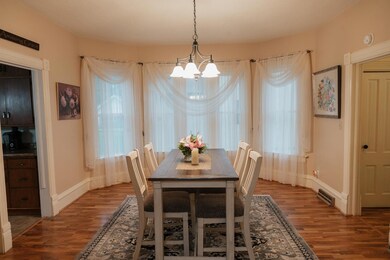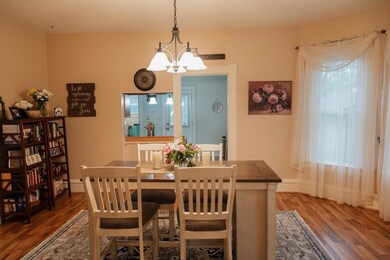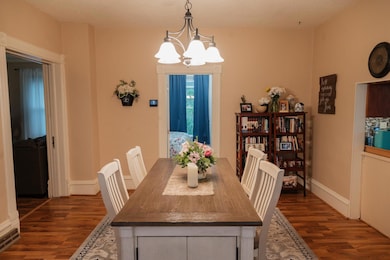
835 S Park St Fairmont, MN 56031
Estimated payment $1,245/month
Highlights
- No HOA
- Living Room
- Forced Air Heating and Cooling System
About This Home
4 bedroom/2 bathroom home located at 835 S Park Street in Fairmont. The property features a large 24x34 garage complete with an upstairs loft that was built in 2018 along with a spacious backyard that has a privacy fence & garden shed. Roof was replaced in 2022, 11 windows have been replaced, and HVAC is newer with a new water heater & both furnace and AC being replaced in 2018. The main level includes living room, dining room, kitchen, bedroom with a half bath, & main floor laundry. The second level has 3 more bedrooms & a full bathroom. Call to set up your viewing!
Home Details
Home Type
- Single Family
Est. Annual Taxes
- $2,307
Year Built
- Built in 1905
Lot Details
- 0.37 Acre Lot
- Lot Dimensions are 49x330
Parking
- 2 Car Garage
Interior Spaces
- 1,832 Sq Ft Home
- 2-Story Property
- Living Room
- Basement
Kitchen
- Range
- Microwave
- Dishwasher
Bedrooms and Bathrooms
- 4 Bedrooms
Laundry
- Dryer
- Washer
Utilities
- Forced Air Heating and Cooling System
Community Details
- No Home Owners Association
- Wollastons Subdivision
Listing and Financial Details
- Assessor Parcel Number 232700080
Map
Home Values in the Area
Average Home Value in this Area
Tax History
| Year | Tax Paid | Tax Assessment Tax Assessment Total Assessment is a certain percentage of the fair market value that is determined by local assessors to be the total taxable value of land and additions on the property. | Land | Improvement |
|---|---|---|---|---|
| 2025 | $2,868 | $236,100 | $40,300 | $195,800 |
| 2024 | $1,388 | $196,600 | $40,300 | $156,300 |
| 2023 | $1,428 | $126,300 | $25,900 | $100,400 |
| 2022 | $1,104 | $122,400 | $26,900 | $95,500 |
| 2021 | $966 | $95,800 | $24,500 | $71,300 |
| 2020 | $978 | $90,300 | $24,500 | $65,800 |
| 2019 | $918 | $88,100 | $29,300 | $58,800 |
| 2018 | $746 | $69,700 | $26,200 | $43,500 |
| 2017 | $678 | $40,900 | $15,735 | $25,165 |
| 2016 | $876 | $62,000 | $23,800 | $38,200 |
| 2015 | $825 | $69,200 | $23,800 | $45,400 |
| 2013 | $677 | $43,700 | $15,007 | $28,693 |
Property History
| Date | Event | Price | Change | Sq Ft Price |
|---|---|---|---|---|
| 06/16/2025 06/16/25 | Price Changed | $190,000 | -2.6% | $104 / Sq Ft |
| 05/22/2025 05/22/25 | For Sale | $195,000 | -- | $106 / Sq Ft |
Purchase History
| Date | Type | Sale Price | Title Company |
|---|---|---|---|
| Warranty Deed | $155,000 | Jenkinson Abstract Company | |
| Warranty Deed | $71,000 | None Available | |
| Deed | $155,000 | -- |
Mortgage History
| Date | Status | Loan Amount | Loan Type |
|---|---|---|---|
| Open | $147,250 | New Conventional | |
| Previous Owner | $87,500 | New Conventional | |
| Previous Owner | $28,000 | Credit Line Revolving | |
| Previous Owner | $67,450 | New Conventional | |
| Closed | $147,250 | No Value Available |
Similar Homes in Fairmont, MN
Source: NorthstarMLS
MLS Number: 6725825
APN: 232700080
- 875 Redwood Dr
- 873 Redwood Dr
- 416 Victoria St
- 603 Albion Ave
- 417 Victoria St
- 306 Blinkman St
- 314 Blinkman St
- 125 Homewood Dr
- 303 Day St
- 814 S Orient St
- 408 S Prairie Ave
- 118 Circle Dr
- 118 118 Circle St
- 515 S Hampton St
- 933 S Hampton St
- 610 Victoria St
- 205 Lake Park Blvd
- 125 Maple St
- 1254 S State St
- 1317 Beach Place
- 112 S Prairie Ave Unit 112
- 77 Downtown Plaza
- 116 W 4th St
- 1205 Victoria St Unit 312
- 1205 Victoria St
- 1205 Victoria St Unit 213
- 401 N Dewey St
- 603 Burton Ln
- 910 Hengen St Unit 401
- 508 Dugan St N
- 327 Fox Lake Ave
- 301 S Prairie St
- 500 1st Ave NW
- 617 S Main St
- 130 2nd Ave NW Unit 2C
- 524 N Grant St Unit 2
- 524 N Grant St Unit 9
- 528 N Grant St Unit 305
- 528 N Grant St
- 311 Park Ave W
