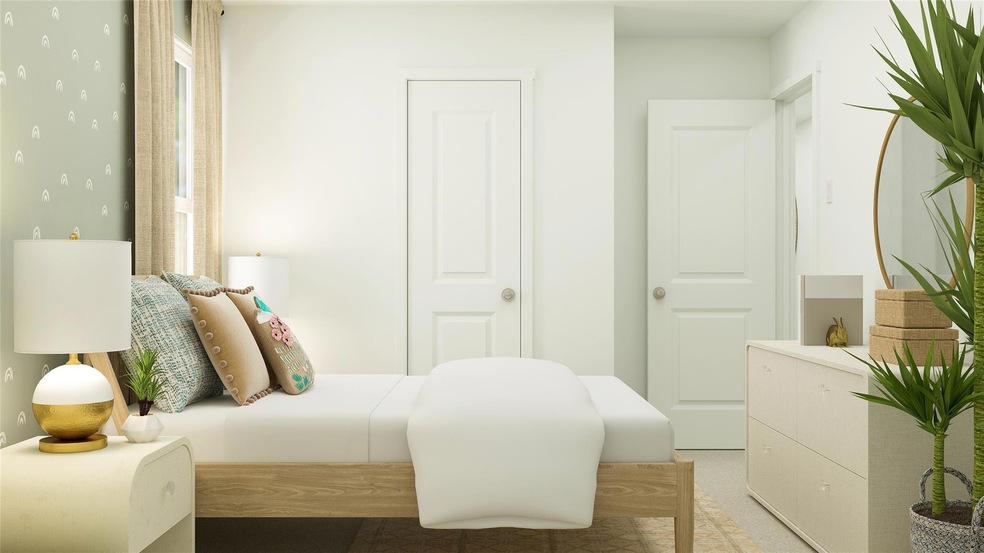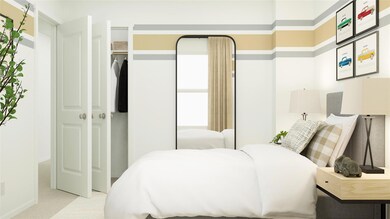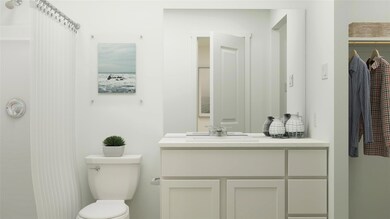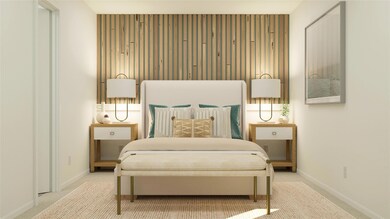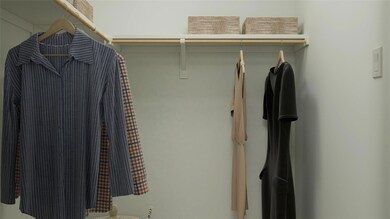
835 Sandhill Crane Ln Princeton, TX 75407
Highlights
- New Construction
- Traditional Architecture
- 1 Car Attached Garage
- Open Floorplan
- Covered patio or porch
- Built-In Features
About This Home
As of June 2025LENNAR - Tillage Farms - Pima Floorplan - The first floor of this two-story home is host to a spacious open floorplan that seamlessly connects an inviting family room, elegant dining room and chef-inspired kitchen. Upstairs, there are three bedrooms, including the luxe owner’s suite, which features a restful bedroom, en-suite bathroom and generous walk-in closet.Prices and features may vary and are subject to change. Photos are for illustrative purposes only.
Last Agent to Sell the Property
Turner Mangum LLC Brokerage Phone: 866-314-4477 License #0626887 Listed on: 04/14/2025
Home Details
Home Type
- Single Family
Year Built
- Built in 2025 | New Construction
Lot Details
- 4,008 Sq Ft Lot
- Lot Dimensions are 35x115
- Wood Fence
- Landscaped
- Sprinkler System
HOA Fees
- $41 Monthly HOA Fees
Parking
- 1 Car Attached Garage
- Front Facing Garage
Home Design
- Traditional Architecture
- Slab Foundation
- Composition Roof
Interior Spaces
- 1,360 Sq Ft Home
- 2-Story Property
- Open Floorplan
- Built-In Features
- <<energyStarQualifiedWindowsToken>>
- Ceramic Tile Flooring
Kitchen
- Electric Range
- <<microwave>>
- Dishwasher
- Disposal
Bedrooms and Bathrooms
- 3 Bedrooms
- Walk-In Closet
- Low Flow Plumbing Fixtures
Home Security
- Carbon Monoxide Detectors
- Fire and Smoke Detector
Eco-Friendly Details
- Energy-Efficient Appliances
- Energy-Efficient Insulation
- Energy-Efficient Doors
- ENERGY STAR Qualified Equipment for Heating
- Energy-Efficient Thermostat
- Ventilation
- Air Purifier
Outdoor Features
- Covered patio or porch
Schools
- Mayfield Elementary School
- Princeton High School
Utilities
- Central Heating and Cooling System
- High-Efficiency Water Heater
- High Speed Internet
- Cable TV Available
Community Details
- Association fees include all facilities, management, ground maintenance
- Pmp Management Association
- The Haven At Tillage Farms Subdivision
Similar Homes in Princeton, TX
Home Values in the Area
Average Home Value in this Area
Property History
| Date | Event | Price | Change | Sq Ft Price |
|---|---|---|---|---|
| 06/26/2025 06/26/25 | For Rent | $1,700 | 0.0% | -- |
| 06/17/2025 06/17/25 | Sold | -- | -- | -- |
| 04/15/2025 04/15/25 | Pending | -- | -- | -- |
| 04/14/2025 04/14/25 | For Sale | $207,528 | -- | $153 / Sq Ft |
Tax History Compared to Growth
Tax History
| Year | Tax Paid | Tax Assessment Tax Assessment Total Assessment is a certain percentage of the fair market value that is determined by local assessors to be the total taxable value of land and additions on the property. | Land | Improvement |
|---|---|---|---|---|
| 2024 | -- | $40,950 | $40,950 | -- |
Agents Affiliated with this Home
-
Michael Slaughter

Seller's Agent in 2025
Michael Slaughter
OmniKey Realty, LLC.
(833) 666-4539
95 Total Sales
-
Jared Turner
J
Seller's Agent in 2025
Jared Turner
Turner Mangum LLC
(866) 314-4477
5,691 Total Sales
-
Venus Matthews
V
Buyer's Agent in 2025
Venus Matthews
OmniKey Realty, LLC.
(214) 736-6865
39 Total Sales
Map
Source: North Texas Real Estate Information Systems (NTREIS)
MLS Number: 20903285
APN: R-13200-00E-0210-1
- 811 Sandhill Crane Ln
- 821 Sandhill Crane Ln
- 817 Sandhill Crane Ln
- 825 Sandhill Crane Ln
- 827 Sandhill Crane Ln
- 823 Sandhill Crane Ln
- 518 Sandhill Crane Ln
- 522 Sandhill Crane Ln
- 524 Sandhill Crane Ln
- 806 Sandhill Crane Ln
- 805 Sandhill Crane Ln
- 807 Sandhill Crane Ln
- 809 Sandhill Crane Ln
- 813 Sandhill Crane Ln
- 815 Sandhill Crane Ln
- 6218 Holly Spring Rd
- 715 Cloverwood Dr
- 500 Finch Cir
- 502 Finch Cir
- 922 Grebe Dr
